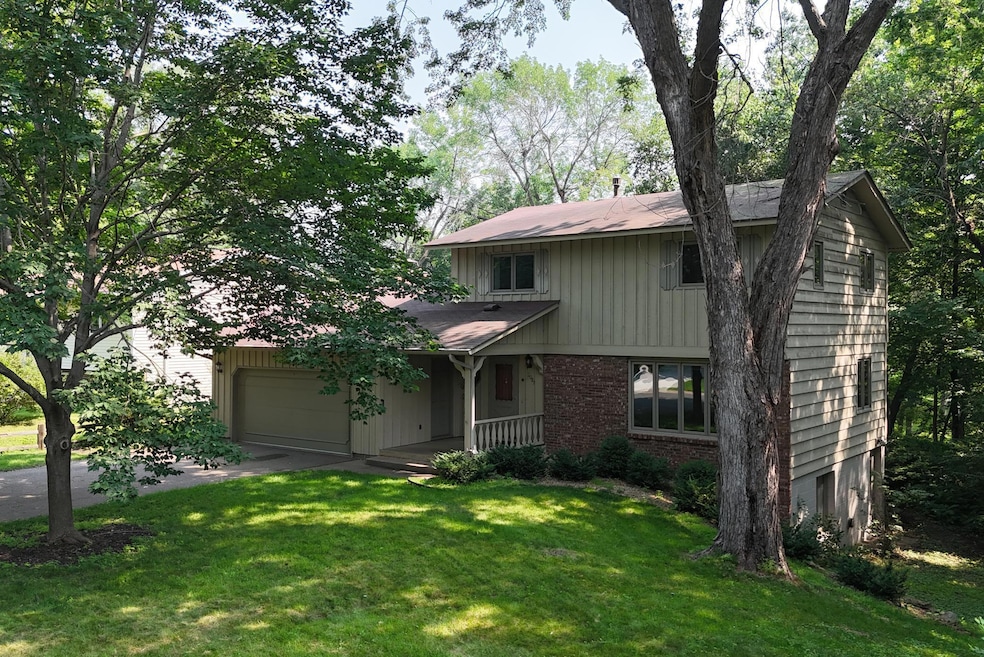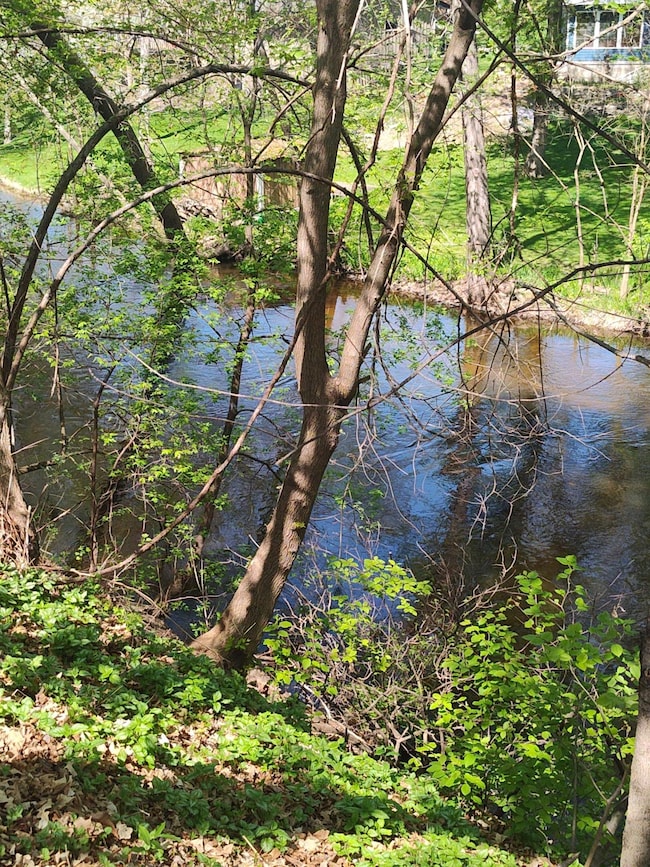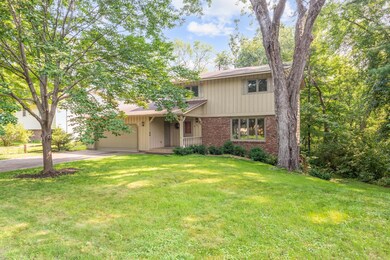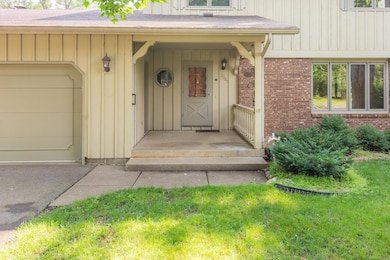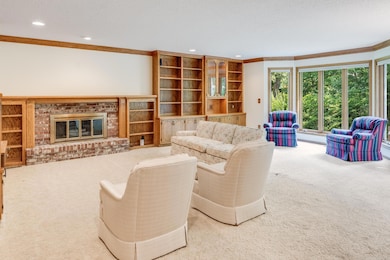
2087 Violet Ln New Brighton, MN 55112
Estimated payment $3,257/month
Highlights
- Home fronts a creek
- Deck
- No HOA
- Irondale Senior High School Rated A-
- Great Room
- Home Office
About This Home
Tucked away on a private lot along Rice Creek, this spacious two-story home offers the perfect blend of comfort, nature, and versatility. The main floor features a bright living room, formal dining space, and an open kitchen that flows seamlessly into a massive great room—ideal for entertaining or relaxing while enjoying peaceful views from the deck. Upstairs you'll find three bedrooms and an office, all with gleaming hardwood floors, as well as a bathroom. The walkout lower level adds even more living space with a cozy family room and a large workshop area—perfect for hobbies, storage, or future expansion. A rare opportunity to enjoy privacy and natural beauty just minutes from everyday conveniences!
Home Details
Home Type
- Single Family
Est. Annual Taxes
- $6,650
Year Built
- Built in 1968
Lot Details
- 0.41 Acre Lot
- Lot Dimensions are 185x84
- Home fronts a creek
Parking
- 2 Car Attached Garage
- Parking Storage or Cabinetry
- Garage Door Opener
Interior Spaces
- 2-Story Property
- Wood Burning Fireplace
- Family Room with Fireplace
- Great Room
- Living Room
- Dining Room
- Home Office
Kitchen
- Range
- Microwave
- Dishwasher
- The kitchen features windows
Bedrooms and Bathrooms
- 3 Bedrooms
Laundry
- Dryer
- Washer
Finished Basement
- Walk-Out Basement
- Basement Fills Entire Space Under The House
- Basement Storage
Outdoor Features
- Deck
Utilities
- Forced Air Heating and Cooling System
- Humidifier
- 150 Amp Service
- Cable TV Available
Community Details
- No Home Owners Association
- Marys Rice Creek 2Nd, Division Subdivision
Listing and Financial Details
- Assessor Parcel Number 183023420032
Map
Home Values in the Area
Average Home Value in this Area
Tax History
| Year | Tax Paid | Tax Assessment Tax Assessment Total Assessment is a certain percentage of the fair market value that is determined by local assessors to be the total taxable value of land and additions on the property. | Land | Improvement |
|---|---|---|---|---|
| 2025 | $6,234 | $470,000 | $125,600 | $344,400 |
| 2023 | $6,234 | $468,900 | $110,500 | $358,400 |
| 2022 | $5,926 | $454,500 | $100,500 | $354,000 |
| 2021 | $5,336 | $410,700 | $100,500 | $310,200 |
| 2020 | $5,532 | $385,100 | $107,500 | $277,600 |
| 2019 | $5,182 | $367,100 | $107,500 | $259,600 |
| 2018 | $4,712 | $363,100 | $107,500 | $255,600 |
| 2017 | $4,694 | $324,100 | $107,500 | $216,600 |
| 2016 | $4,684 | $0 | $0 | $0 |
| 2015 | $4,536 | $312,500 | $100,300 | $212,200 |
| 2014 | $4,330 | $0 | $0 | $0 |
Property History
| Date | Event | Price | Change | Sq Ft Price |
|---|---|---|---|---|
| 07/17/2025 07/17/25 | For Sale | $500,000 | -- | $193 / Sq Ft |
About the Listing Agent

Jeff Shuman is one of the Twin Cities most trusted real estate brokers. With a personalized and attentive approach, along with innovative marketing strategies and a deep understanding of the market, Jeff goes above and beyond for his clients. His success is not just about transactions; it's rooted in the trust and respect he earns from clients, who appreciate his unwavering dedication, hard work, and straightforward advice.
Jeff's Other Listings
Source: NorthstarMLS
MLS Number: 6751699
APN: 18-30-23-42-0032
- 2001 Long Lake Rd
- 2005 28th Ave NW Unit 102
- 2721 Rice Creek Rd
- 7625 Pleasant View Dr
- 1500 Mississippi St
- 1900 15th Ave NW
- 2685 Valley View Ln
- 2182 Lakebrook Dr
- 2454 Long Lake Rd
- 1638 23rd Ave NW
- 2542 Silver Lake Rd NW
- 1813 Stinson Blvd
- 1272 Poppyseed Dr
- 1645 Mississippi St NE
- 5060 Sunnyside Rd
- 1158 Rockstone Ln
- 1570 Silver Lake Rd NW
- 5061 Long Lake Rd
- 1484 19th Ave NW
- 2130 14th St NW Unit 2
- 2657 Rice Creek Rd
- 1621 Rice Creek Rd NE
- 1652 69th Ave NE
- 2050 14th St NW
- 1334 Hillcrest Dr NE
- 1601 N Innsbruck Dr Unit 161
- 2299 Palmer Dr
- 2659 County Road H2
- 2390 Mounds View Blvd
- 1250 72nd Ave NE
- 7511 Greenfield Ave
- 990 9th Ave NW
- 5400 Landmark Cir
- 2701 County Road I
- 1370 7th St NW
- 2588 County Road I
- 7635 Greenfield Ave
- 5445 Jackson Dr
- 5701 Central Ave NE
- 5308-5380 Raymond Ave
