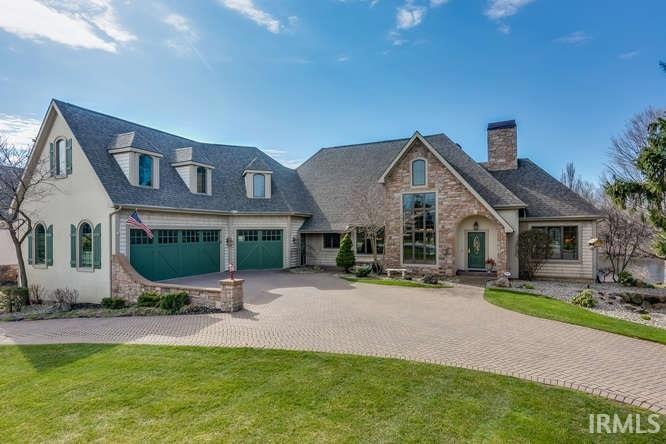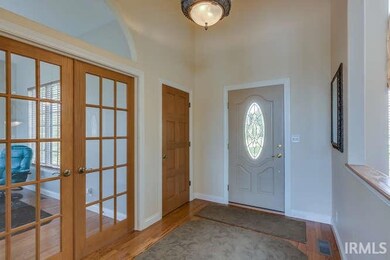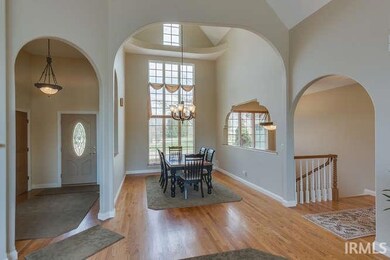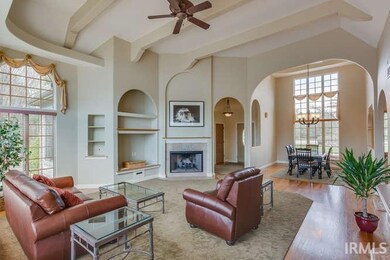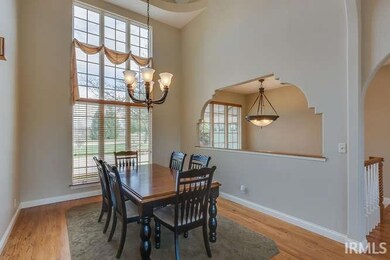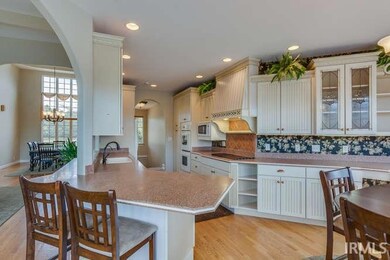
20870 N River Ridge Dr Bristol, IN 46507
Highlights
- 130 Feet of Waterfront
- Traditional Architecture
- Balcony
- Vaulted Ceiling
- Wood Flooring
- 3 Car Attached Garage
About This Home
As of July 2016Don't miss the chance to call this your home! This beautifully crafted estate on the St. Joseph river has so much to offer! Large picture windows, hardwood floors and high ceilings give this home an airy feel. The spacious kitchen, with views of the river, offers a breakfast bar and eat-in, with the formal dining area in the next room. Main level master suite has the ultimate closet, with plenty of space to store, and the master bath is complete with a jet tub for soaking. Lower level has a mini kitchen/bar with access to to the deck, making it great for entertaining! This home has plenty of room for guests, either in the lower lever, or the bonus room above the garage. Endless possibilities to make this home your own! Click on the Unbranded Virtual Tour for an interactive 3D Look at this stunning home!
Home Details
Home Type
- Single Family
Est. Annual Taxes
- $4,600
Year Built
- Built in 2002
Lot Details
- 0.59 Acre Lot
- Lot Dimensions are 130 x 200
- 130 Feet of Waterfront
- Level Lot
HOA Fees
- $50 Monthly HOA Fees
Parking
- 3 Car Attached Garage
Home Design
- Traditional Architecture
- Shingle Siding
- Stone Exterior Construction
Interior Spaces
- 1-Story Property
- Built-in Bookshelves
- Built-In Features
- Bar
- Vaulted Ceiling
- Ceiling Fan
- Gas Log Fireplace
- Living Room with Fireplace
- Wood Flooring
- Home Security System
- Breakfast Bar
Bedrooms and Bathrooms
- 4 Bedrooms
- Walk-In Closet
Attic
- Attic Fan
- Walkup Attic
Basement
- Walk-Out Basement
- Basement Fills Entire Space Under The House
- 2 Bathrooms in Basement
- 3 Bedrooms in Basement
- Natural lighting in basement
Outdoor Features
- Balcony
Utilities
- Forced Air Heating and Cooling System
- Heating System Uses Gas
- The river is a source of water for the property
- Private Company Owned Well
- Well
- Septic System
Listing and Financial Details
- Assessor Parcel Number 20-03-29-351-010.000-030
Ownership History
Purchase Details
Home Financials for this Owner
Home Financials are based on the most recent Mortgage that was taken out on this home.Purchase Details
Home Financials for this Owner
Home Financials are based on the most recent Mortgage that was taken out on this home.Purchase Details
Purchase Details
Home Financials for this Owner
Home Financials are based on the most recent Mortgage that was taken out on this home.Purchase Details
Similar Homes in Bristol, IN
Home Values in the Area
Average Home Value in this Area
Purchase History
| Date | Type | Sale Price | Title Company |
|---|---|---|---|
| Personal Reps Deed | -- | Metropolitan Title | |
| Deed | -- | Stewart Title Company | |
| Sheriffs Deed | $213,000 | None Available | |
| Warranty Deed | -- | Century Title Services | |
| Warranty Deed | -- | Meridian Title Corp |
Mortgage History
| Date | Status | Loan Amount | Loan Type |
|---|---|---|---|
| Previous Owner | $350,000 | Stand Alone Refi Refinance Of Original Loan | |
| Previous Owner | $350,000 | Credit Line Revolving | |
| Previous Owner | $150,000 | Credit Line Revolving | |
| Previous Owner | $750,000 | Fannie Mae Freddie Mac | |
| Previous Owner | $150,000 | Stand Alone Second | |
| Previous Owner | $750,000 | Stand Alone First |
Property History
| Date | Event | Price | Change | Sq Ft Price |
|---|---|---|---|---|
| 07/18/2025 07/18/25 | Price Changed | $998,000 | -4.9% | $213 / Sq Ft |
| 05/29/2025 05/29/25 | For Sale | $1,049,000 | +87.3% | $224 / Sq Ft |
| 07/26/2016 07/26/16 | Sold | $560,000 | -22.8% | $120 / Sq Ft |
| 06/29/2016 06/29/16 | Pending | -- | -- | -- |
| 04/15/2016 04/15/16 | For Sale | $725,500 | -- | $155 / Sq Ft |
Tax History Compared to Growth
Tax History
| Year | Tax Paid | Tax Assessment Tax Assessment Total Assessment is a certain percentage of the fair market value that is determined by local assessors to be the total taxable value of land and additions on the property. | Land | Improvement |
|---|---|---|---|---|
| 2024 | $7,190 | $887,700 | $144,800 | $742,900 |
| 2022 | $7,190 | $752,800 | $144,800 | $608,000 |
| 2021 | $6,272 | $673,700 | $144,800 | $528,900 |
| 2020 | $6,772 | $655,800 | $144,800 | $511,000 |
| 2019 | $6,348 | $623,100 | $144,800 | $478,300 |
| 2018 | $6,251 | $588,300 | $144,800 | $443,500 |
| 2017 | $6,497 | $589,700 | $144,800 | $444,900 |
| 2016 | $4,708 | $452,000 | $144,800 | $307,200 |
| 2014 | $4,680 | $437,500 | $144,800 | $292,700 |
| 2013 | $4,376 | $515,300 | $144,800 | $370,500 |
Agents Affiliated with this Home
-

Seller's Agent in 2025
Wendy Echartea
Berkshire Hathaway HomeServices Elkhart
(574) 361-2511
64 Total Sales
-

Seller's Agent in 2016
Jan Lazzara
RE/MAX
(574) 532-8001
379 Total Sales
-
P
Buyer's Agent in 2016
Patricia Graham
Keller Williams Realty Group
(574) 536-6899
146 Total Sales
Map
Source: Indiana Regional MLS
MLS Number: 201615804
APN: 20-03-29-351-010.000-030
- 53389 County Road 19
- 21066 State Road 120
- 20442 Longboat Ct
- 21330 Echo Ln E
- 20484 County Road 8
- 21012 State Road 120
- 204 Chestnut Ave
- 21390 Cheri Ln
- 53284 Winfield Ct
- 53247 Winfield Ct
- 21521 Cheri Ln
- 20734 County Road 6
- 54139 Angeline Dr
- 53303 Monticola Ln
- 21835 State Road 120
- 22073 County Road 10 W
- 21820 Christopher Dr
- 21792 County Road 10
- 53080 Monterey Dr
- 22147 Sunset Ln
