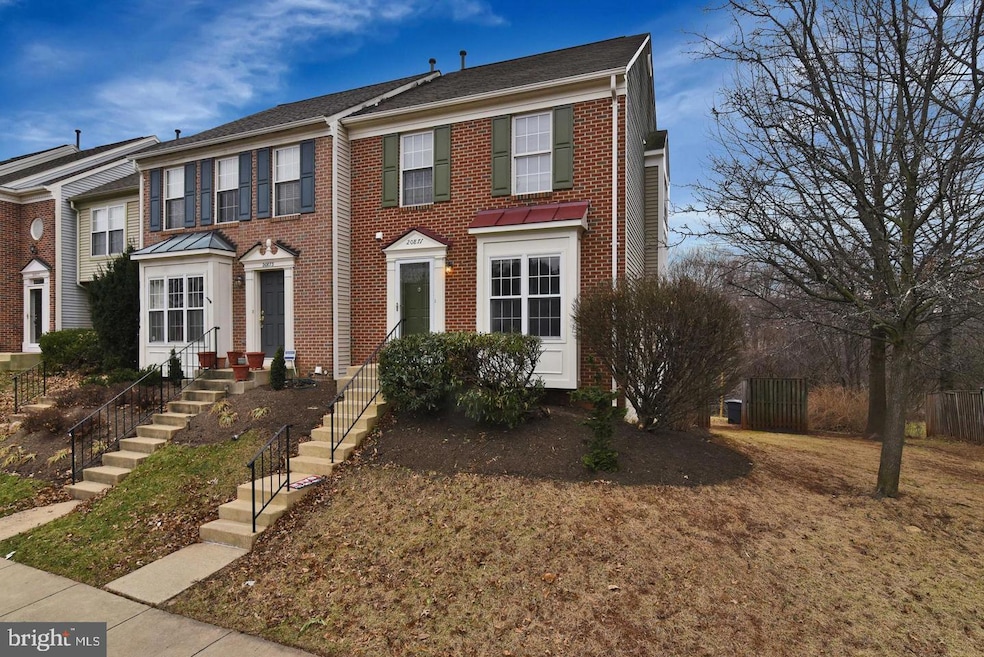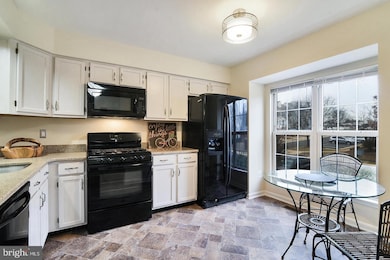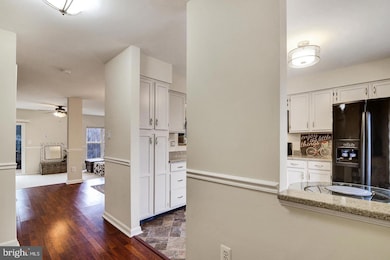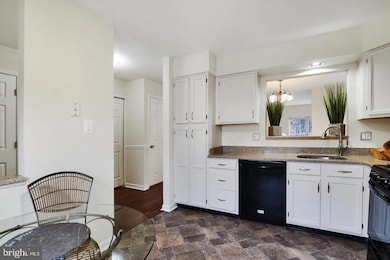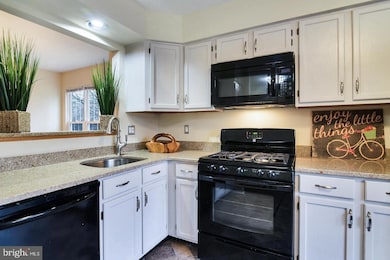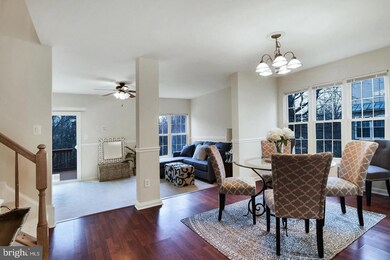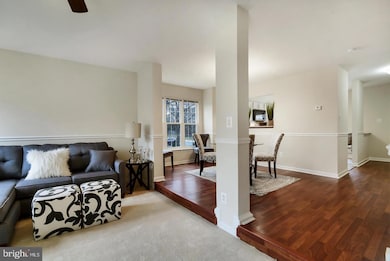20871 Sandstone Square Sterling, VA 20165
3
Beds
3.5
Baths
1,408
Sq Ft
3,049
Sq Ft Lot
Highlights
- Colonial Architecture
- 1 Fireplace
- Eat-In Kitchen
- Potomac Falls High School Rated A
- No HOA
- Forced Air Heating and Cooling System
About This Home
THIS HOME TRULY SHOWS LIKE A MODEL.. KEY FEATURES: HARDWOOD FOYER, NEW PAINT THRU-OUT, CHAIR RAIL IN DINING ROOM, BUILT-IN MICROWAVE, EXTERIOR WOOD TRIM PAINTED, SLIDING GLASS DOOR FROM LIVING ROOM TO LARGE DECK BACKING TO TREES, FULLY FENCED BACKYARD, END UNIT and MORE.
Townhouse Details
Home Type
- Townhome
Est. Annual Taxes
- $4,327
Year Built
- Built in 1992
Lot Details
- 3,049 Sq Ft Lot
Home Design
- Colonial Architecture
- Brick Exterior Construction
- Permanent Foundation
Interior Spaces
- 1,408 Sq Ft Home
- Property has 3 Levels
- 1 Fireplace
- Dining Area
- Eat-In Kitchen
Bedrooms and Bathrooms
- 3 Bedrooms
Finished Basement
- Walk-Out Basement
- Basement Fills Entire Space Under The House
- Rear Basement Entry
- Sump Pump
- Basement Windows
Parking
- 2 Open Parking Spaces
- 2 Parking Spaces
- Parking Lot
Utilities
- Forced Air Heating and Cooling System
- Natural Gas Water Heater
Listing and Financial Details
- Residential Lease
- Security Deposit $2,850
- Tenant pays for common area maintenance, lawn/tree/shrub care, light bulbs/filters/fuses/alarm care, exterior maintenance, all utilities
- Rent includes hoa/condo fee, trash removal
- No Smoking Allowed
- 12-Month Min and 36-Month Max Lease Term
- Available 5/17/25
- $500 Application Fee
- $100 Repair Deductible
- Assessor Parcel Number 019483031000
Community Details
Overview
- No Home Owners Association
- Potomac Lakes Subdivision
Pet Policy
- No Pets Allowed
Map
Source: Bright MLS
MLS Number: VALO2097194
APN: 019-48-3031
Nearby Homes
- 46246 Milthorn Terrace
- 46245 Milthorn Terrace
- 46212 Walpole Terrace
- 20866 Rockingham Terrace
- 25 Jefferson Dr
- 46494 Primula Ct
- 45952 Swallow Terrace
- 46569 Hampshire Station Dr
- 46378 Monocacy Square
- 46360 Monocacy Square
- 20622 Langford Ct
- 20962 Martingale Square
- 20662 Ashleaf Ct
- 20975 Bluebird Square
- 20973 Bluebird Square
- 20967 Bluebird Square
- 21216 Mcfadden Square Unit 406
- 0 Tbd Unit VALO2092290
- 302 Argus Place
- 46565 Pebblebrook Place
