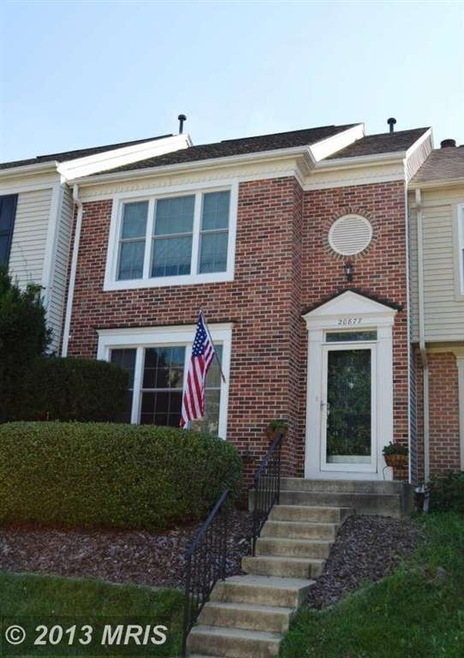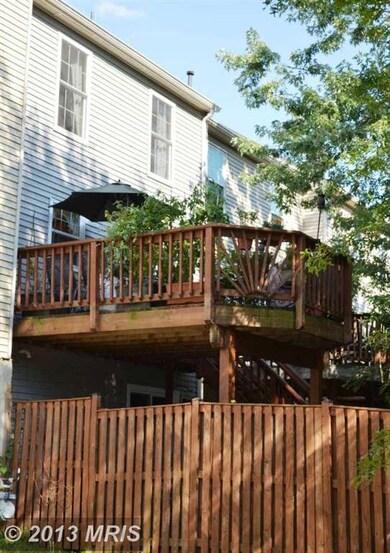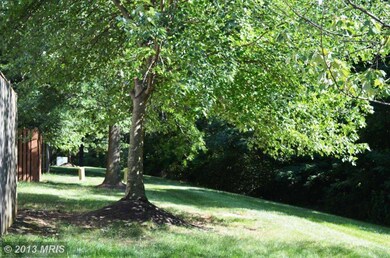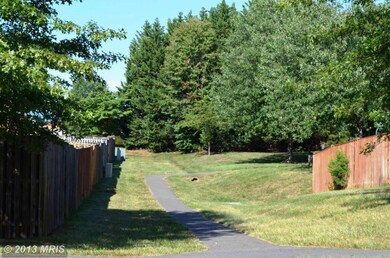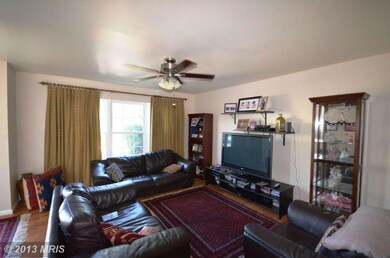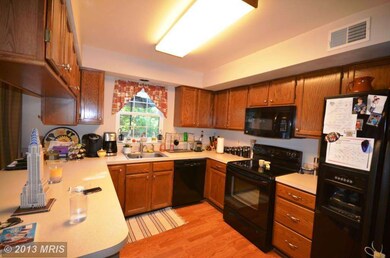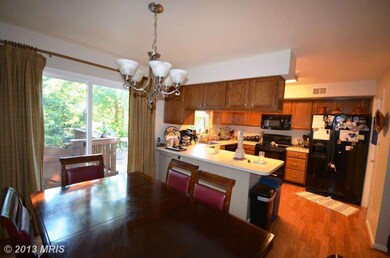
20877 Sandstone Square Sterling, VA 20165
Highlights
- Fitness Center
- View of Trees or Woods
- Colonial Architecture
- Potomac Falls High School Rated A
- Open Floorplan
- Deck
About This Home
As of June 2019BEAUTIFUL, UPDATED BRICK FRONT TOWN HOME BACKING TO TREES FOR TOTAL PRIVACY! INVITING FOYER LEADS TO LARGE LIVING ROOM * SPACIOUS KITCHEN W/OAK CABINETS & UPDATED APPLIANCES * CUSTOM DOUBLE DECK, PATIO & FENCED REAR YARD * FORMAL DINING ROOM * RECREATION ROOM, PLENTY OF STORAGE IN LL * MASTER SUITE W/FULL BATH, WALK-IN CLOSET * PLUSH CARPETING & NEUTRAL DECOR! ENJOY THE CASCADES AMENITIES!
Last Buyer's Agent
Laura Calacci
Samson Properties

Townhouse Details
Home Type
- Townhome
Est. Annual Taxes
- $3,357
Year Built
- Built in 1992
Lot Details
- 1,742 Sq Ft Lot
- Two or More Common Walls
- South Facing Home
- Back Yard Fenced
- Landscaped
- Backs to Trees or Woods
- Property is in very good condition
HOA Fees
- $68 Monthly HOA Fees
Parking
- On-Street Parking
Home Design
- Colonial Architecture
- Asphalt Roof
- Brick Front
Interior Spaces
- Property has 3 Levels
- Open Floorplan
- Ceiling Fan
- Window Treatments
- Window Screens
- Sliding Doors
- Six Panel Doors
- Family Room Off Kitchen
- Living Room
- Combination Kitchen and Dining Room
- Game Room
- Views of Woods
Kitchen
- Breakfast Area or Nook
- Electric Oven or Range
- Microwave
- Dishwasher
- Disposal
Bedrooms and Bathrooms
- 3 Bedrooms
- En-Suite Primary Bedroom
- En-Suite Bathroom
- 2.5 Bathrooms
Laundry
- Laundry Room
- Dryer
- Washer
Finished Basement
- Walk-Out Basement
- Basement Fills Entire Space Under The House
- Rear Basement Entry
Outdoor Features
- Deck
Utilities
- Forced Air Heating and Cooling System
- Heat Pump System
- Vented Exhaust Fan
- Natural Gas Water Heater
Listing and Financial Details
- Tax Lot 223
- Assessor Parcel Number 019483326000
Community Details
Overview
- Association fees include common area maintenance
- Built by WINCHESTER HOMES
- Potomac Lakes Subdivision
- The community has rules related to alterations or architectural changes
Amenities
- Common Area
- Community Center
Recreation
- Tennis Courts
- Community Playground
- Fitness Center
- Community Pool
- Jogging Path
Ownership History
Purchase Details
Home Financials for this Owner
Home Financials are based on the most recent Mortgage that was taken out on this home.Purchase Details
Home Financials for this Owner
Home Financials are based on the most recent Mortgage that was taken out on this home.Purchase Details
Home Financials for this Owner
Home Financials are based on the most recent Mortgage that was taken out on this home.Purchase Details
Home Financials for this Owner
Home Financials are based on the most recent Mortgage that was taken out on this home.Purchase Details
Home Financials for this Owner
Home Financials are based on the most recent Mortgage that was taken out on this home.Similar Homes in Sterling, VA
Home Values in the Area
Average Home Value in this Area
Purchase History
| Date | Type | Sale Price | Title Company |
|---|---|---|---|
| Interfamily Deed Transfer | -- | None Available | |
| Interfamily Deed Transfer | -- | None Available | |
| Warranty Deed | $409,500 | Republic Title Inc | |
| Warranty Deed | $350,000 | -- | |
| Warranty Deed | $349,900 | -- |
Mortgage History
| Date | Status | Loan Amount | Loan Type |
|---|---|---|---|
| Open | $23,743 | Stand Alone Second | |
| Open | $406,786 | FHA | |
| Closed | $397,215 | New Conventional | |
| Previous Owner | $280,000 | New Conventional | |
| Previous Owner | $262,400 | New Conventional |
Property History
| Date | Event | Price | Change | Sq Ft Price |
|---|---|---|---|---|
| 06/19/2019 06/19/19 | Sold | $409,500 | +2.4% | $223 / Sq Ft |
| 05/21/2019 05/21/19 | Pending | -- | -- | -- |
| 05/16/2019 05/16/19 | For Sale | $399,900 | +14.3% | $217 / Sq Ft |
| 08/30/2013 08/30/13 | Sold | $350,000 | 0.0% | $190 / Sq Ft |
| 08/03/2013 08/03/13 | Pending | -- | -- | -- |
| 07/27/2013 07/27/13 | For Sale | $350,000 | 0.0% | $190 / Sq Ft |
| 07/26/2013 07/26/13 | Off Market | $350,000 | -- | -- |
| 07/26/2013 07/26/13 | For Sale | $350,000 | -- | $190 / Sq Ft |
Tax History Compared to Growth
Tax History
| Year | Tax Paid | Tax Assessment Tax Assessment Total Assessment is a certain percentage of the fair market value that is determined by local assessors to be the total taxable value of land and additions on the property. | Land | Improvement |
|---|---|---|---|---|
| 2024 | $4,192 | $484,640 | $195,000 | $289,640 |
| 2023 | $4,235 | $484,000 | $195,000 | $289,000 |
| 2022 | $4,045 | $454,450 | $140,000 | $314,450 |
| 2021 | $4,005 | $408,630 | $130,000 | $278,630 |
| 2020 | $3,814 | $368,470 | $125,000 | $243,470 |
| 2019 | $3,564 | $341,080 | $125,000 | $216,080 |
| 2018 | $3,615 | $333,150 | $125,000 | $208,150 |
| 2017 | $3,641 | $323,620 | $125,000 | $198,620 |
| 2016 | $3,680 | $321,430 | $0 | $0 |
| 2015 | $3,685 | $199,680 | $0 | $199,680 |
| 2014 | $3,721 | $197,180 | $0 | $197,180 |
Agents Affiliated with this Home
-

Seller's Agent in 2019
Brian Chevalier
Chambers Theory, LLC
(703) 930-3935
2 in this area
34 Total Sales
-

Buyer's Agent in 2019
Hamid Motevalli
Samson Properties
(703) 472-3000
2 in this area
30 Total Sales
-

Seller's Agent in 2013
Sue Smith
Compass
(703) 928-7860
8 in this area
212 Total Sales
-
L
Buyer's Agent in 2013
Laura Calacci
Samson Properties
Map
Source: Bright MLS
MLS Number: 1003644496
APN: 019-48-3326
- 46245 Milthorn Terrace
- 46186 Aisquith Terrace
- 20866 Rockingham Terrace
- 25 Jefferson Dr
- 46133 Aisquith Terrace
- 20924 Stanmoor Terrace
- 46378 Monocacy Square
- 20941 Bluebird Square
- 20622 Langford Ct
- 21150 Domain Terrace Unit 12
- 46409 Woodlake Place
- 46357 Pryor Square
- 46367 Pryor Square Unit 84
- 1014 Brethour Ct Unit 207
- 46609 Silhouette Square
- 415 Argus Place
- 20967 Bluebird Square
- 0 Tbd Unit VALO2092290
- 297 Chelmsford Ct
- 112 Argus Place
