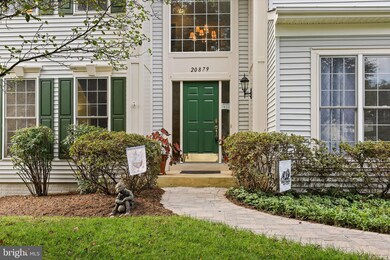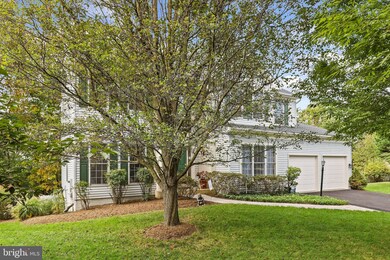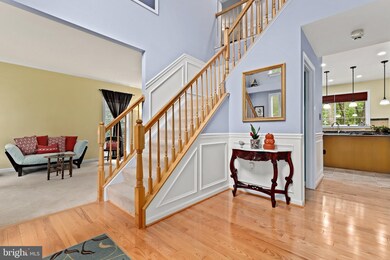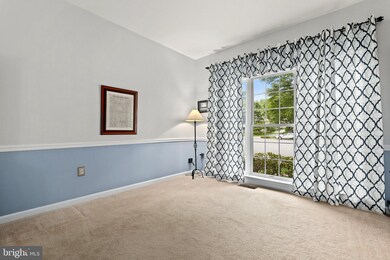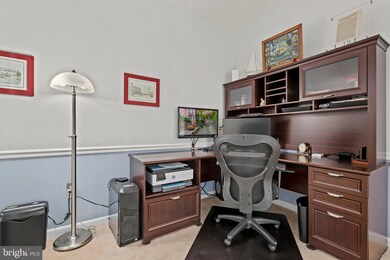
20879 Yellowbloom Ct Ashburn, VA 20147
Highlights
- Colonial Architecture
- 1 Fireplace
- Tennis Courts
- Sanders Corner Elementary School Rated A-
- Community Pool
- Jogging Path
About This Home
As of December 2024Stunning single family home situated on a gorgeous cul-de-sac lot with 3 finished levels, 5 bedrooms, 3.5 bathrooms and 2-car garage! With almost $120K in upgrades throughout, this beauty features a welcoming front porch, open floor plan, freshly painted, 2-story foyer, gleaming hardwood floors, separate formal living & dining rooms and main level library. Impressive remodeled & updated gourmet kitchen offers large center island with pendulum lighting, 42” cabinets, granite counter tops, backsplash, tiled floors and a large breakfast area. Relax in the oversized family room off the kitchen with a gas burning fireplace. Main level separate laundry room has custom built-in cabinetry. The upper level offers 4 spacious bedrooms, 2 full bathrooms and hardwoods in the hallway and the primary bedroom. Beautiful primary suite features 2 large walk-in closets, cozy sitting area and en-suite luxury primary updated spa-like bathroom with dual granite vanity with updated cabinetry, updated tile floor and tub surround, separate seamless glass shower and soaking tub. The spacious lower level is completely finished with a large rec room, updated tiled floor, 5th bedroom, 3rd full bathroom and extra storage with walk out to the beautiful fenced-in backyard. Enjoy the park-like setting as you entertain on the gorgeous deck or the patio! Other updates include: New Roof – 2016, Water Heater – 2008, Remodeled Master Bath – 2013, AC – 2020, Remodeled Kitchen – 2009, Dishwasher – 2017, Sliding Glass Door in Kitchen – 2018, Sliding Glass Door in Basement – 2015, Primary Bath Windows – 2018, Exterior – 2021, Heating - 2009 Conveniently located, close to schools, shopping and restaurants and the new Silver Line Metro.
Last Agent to Sell the Property
Pam Bhamrah
Redfin Corporation

Home Details
Home Type
- Single Family
Est. Annual Taxes
- $6,792
Year Built
- Built in 1997
Lot Details
- 0.26 Acre Lot
- Property is zoned 19
HOA Fees
- $89 Monthly HOA Fees
Parking
- 2 Car Attached Garage
- Front Facing Garage
- Garage Door Opener
- Driveway
Home Design
- Colonial Architecture
- Slab Foundation
- Vinyl Siding
Interior Spaces
- Property has 3 Levels
- Ceiling Fan
- 1 Fireplace
- Screen For Fireplace
- Window Treatments
- Walk-Out Basement
Kitchen
- Built-In Oven
- Cooktop
- Ice Maker
- Dishwasher
- Disposal
Bedrooms and Bathrooms
Laundry
- Dryer
- Washer
Outdoor Features
- Shed
Schools
- Sanders Corner Elementary School
- Trailside Middle School
- Stone Bridge High School
Utilities
- Forced Air Heating and Cooling System
- Natural Gas Water Heater
Listing and Financial Details
- Assessor Parcel Number 154305399000
Community Details
Overview
- Association fees include pool(s), common area maintenance, trash
- Ashburn Farm HOA, Phone Number (301) 495-0146
- Ashburn Farm Subdivision
Recreation
- Tennis Courts
- Community Basketball Court
- Community Playground
- Community Pool
- Jogging Path
Map
Home Values in the Area
Average Home Value in this Area
Property History
| Date | Event | Price | Change | Sq Ft Price |
|---|---|---|---|---|
| 12/13/2024 12/13/24 | Sold | $990,000 | +0.5% | $267 / Sq Ft |
| 11/08/2024 11/08/24 | For Sale | $984,999 | 0.0% | $265 / Sq Ft |
| 07/05/2023 07/05/23 | Rented | $1,700 | 0.0% | -- |
| 06/16/2023 06/16/23 | For Rent | $1,700 | 0.0% | -- |
| 11/30/2021 11/30/21 | Sold | $860,000 | 0.0% | $232 / Sq Ft |
| 11/04/2021 11/04/21 | Pending | -- | -- | -- |
| 10/21/2021 10/21/21 | For Sale | $860,000 | -- | $232 / Sq Ft |
Tax History
| Year | Tax Paid | Tax Assessment Tax Assessment Total Assessment is a certain percentage of the fair market value that is determined by local assessors to be the total taxable value of land and additions on the property. | Land | Improvement |
|---|---|---|---|---|
| 2024 | $7,518 | $869,150 | $300,100 | $569,050 |
| 2023 | $7,302 | $834,510 | $300,100 | $534,410 |
| 2022 | $7,000 | $786,460 | $270,100 | $516,360 |
| 2021 | $6,793 | $693,160 | $220,100 | $473,060 |
| 2020 | $6,744 | $651,600 | $200,300 | $451,300 |
| 2019 | $6,643 | $635,660 | $200,300 | $435,360 |
| 2018 | $6,493 | $598,390 | $180,300 | $418,090 |
| 2017 | $6,469 | $575,050 | $180,300 | $394,750 |
| 2016 | $6,482 | $566,150 | $0 | $0 |
| 2015 | $6,687 | $408,840 | $0 | $408,840 |
| 2014 | $6,499 | $382,370 | $0 | $382,370 |
Mortgage History
| Date | Status | Loan Amount | Loan Type |
|---|---|---|---|
| Open | $841,500 | New Conventional | |
| Previous Owner | $860,000 | New Conventional | |
| Previous Owner | $218,700 | New Conventional | |
| Previous Owner | $25,000 | Stand Alone Second | |
| Previous Owner | $185,450 | New Conventional |
Deed History
| Date | Type | Sale Price | Title Company |
|---|---|---|---|
| Warranty Deed | $990,000 | Commonwealth Land Title | |
| Warranty Deed | $860,000 | Ekko Title | |
| Deed | $247,600 | Island Title Corp |
Similar Homes in Ashburn, VA
Source: Bright MLS
MLS Number: VALO2000695
APN: 154-30-5399
- 20859 Blythwood Ct
- 20755 Citation Dr
- 42892 Bold Forbes Ct
- 20732 Cross Timber Dr
- 43174 Gatwick Square
- 43183 Glenelder Terrace
- 0000 Murry Falls Terrace
- 000 Murry Falls Terrace
- 20879 Murry Falls Terrace
- 20889 Murry Falls Terrace
- 20893 Murry Falls Terrace
- 20897 Murry Falls Terrace
- 20901 Cedarpost Square Unit 303
- 42790 Lauder Terrace
- 20699 Southwind Terrace
- 20586 Maitland Terrace
- 43271 Chokeberry Square
- 42783 Keiller Terrace Unit 13A
- 20677 Erskine Terrace
- 20920 Houseman Terrace


