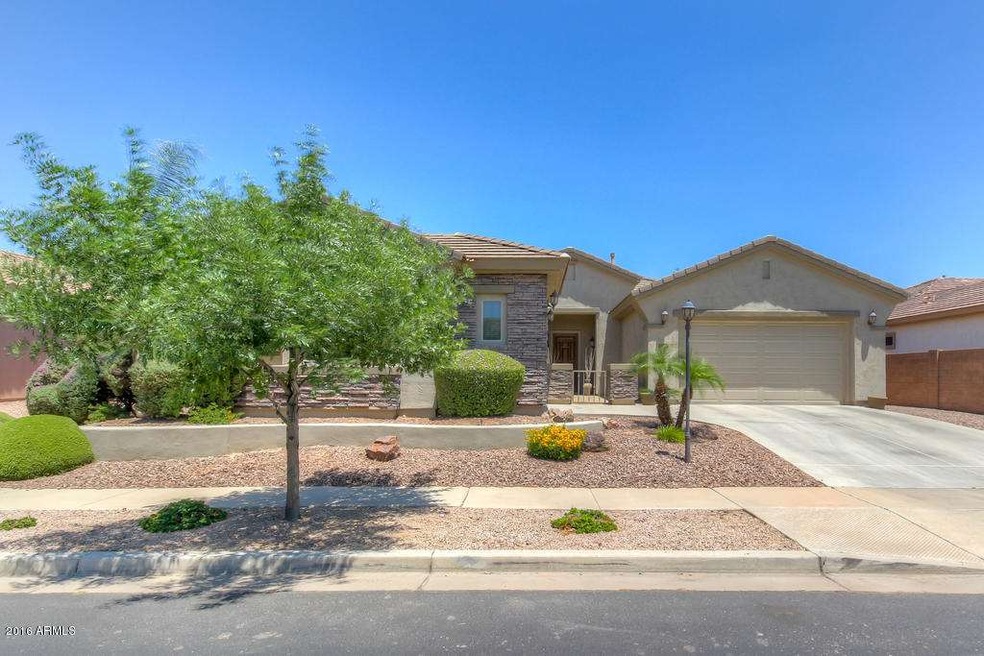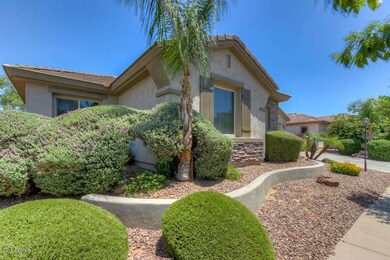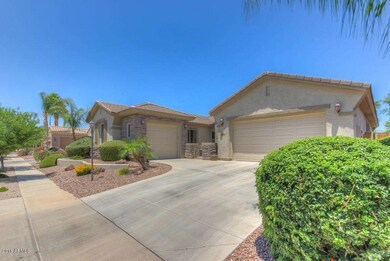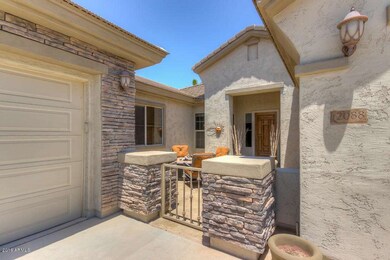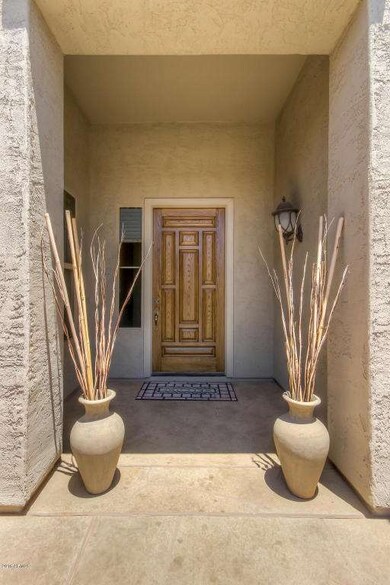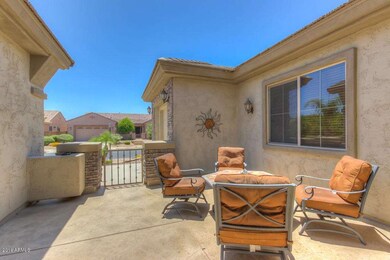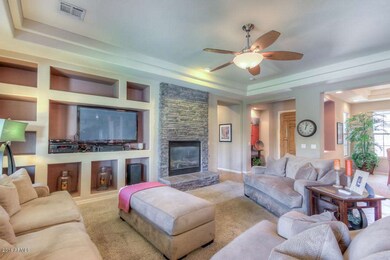
2088 E Powell Place Unit 3 Chandler, AZ 85249
South Chandler NeighborhoodEstimated Value: $756,371 - $786,000
Highlights
- Play Pool
- Gated Community
- Private Yard
- John & Carol Carlson Elementary School Rated A
- Santa Barbara Architecture
- Covered patio or porch
About This Home
As of February 2017BACK ON MARKET! BUYERS COULD NOT OBTAIN FINANCING. 'Incredibly Upgraded Home'' in Impeccable Condition. As you enter through Iron gated courtyard you will discover an Open Spacious Great Room Floor Plan with Stacked Stoned GAS Fireplace. Beautiful Gourmet Kitchen with Large Island to Entertain. Professional GAS Cooktop with Hood, Upgraded Staggered Cabinets with Crown Molding, Custom Tiled Backsplash and Stainless Steel Appliances. Master Retreat with Walk-In Snail Shower, Dual Vanities. Formal Dining Room, Neutral Tile and Carpet. Gorgeous Backyard with Sparkling Play Pool just built in 2013 with Grassy Play Area and Garden on 10,000 Square Foot Lot. GATED Community which is close to great schools, shopping and 202 Freeways. Freshly Painted Exterior. 2 Ft. Garage Extension.
Last Listed By
Susan Reginato
West USA Realty License #SA510954000 Listed on: 05/31/2016
Home Details
Home Type
- Single Family
Est. Annual Taxes
- $2,773
Year Built
- Built in 2004
Lot Details
- 10,000 Sq Ft Lot
- Desert faces the front of the property
- Cul-De-Sac
- Block Wall Fence
- Front and Back Yard Sprinklers
- Sprinklers on Timer
- Private Yard
- Grass Covered Lot
HOA Fees
- Property has a Home Owners Association
Parking
- 3 Car Garage
- Garage Door Opener
Home Design
- Santa Barbara Architecture
- Wood Frame Construction
- Tile Roof
- Stucco
Interior Spaces
- 2,691 Sq Ft Home
- 1-Story Property
- Ceiling height of 9 feet or more
- Ceiling Fan
- Gas Fireplace
- Double Pane Windows
- Low Emissivity Windows
- Solar Screens
- Security System Owned
Kitchen
- Breakfast Bar
- Gas Cooktop
- Built-In Microwave
- Dishwasher
- Kitchen Island
Flooring
- Carpet
- Tile
Bedrooms and Bathrooms
- 4 Bedrooms
- Walk-In Closet
- Remodeled Bathroom
- Primary Bathroom is a Full Bathroom
- 2.5 Bathrooms
- Dual Vanity Sinks in Primary Bathroom
Laundry
- Laundry in unit
- Washer and Dryer Hookup
Outdoor Features
- Play Pool
- Covered patio or porch
- Playground
Schools
- San Tan Elementary School
- Santan Junior High School
- Perry High School
Utilities
- Refrigerated Cooling System
- Heating System Uses Natural Gas
- Water Softener
- High Speed Internet
- Cable TV Available
Listing and Financial Details
- Tax Lot 156
- Assessor Parcel Number 303-44-199
Community Details
Overview
- Premier Association, Phone Number (480) 704-2900
- Built by SUNWEST
- Countryside Estates Unit 3 Subdivision
Security
- Gated Community
Ownership History
Purchase Details
Purchase Details
Home Financials for this Owner
Home Financials are based on the most recent Mortgage that was taken out on this home.Purchase Details
Home Financials for this Owner
Home Financials are based on the most recent Mortgage that was taken out on this home.Similar Homes in the area
Home Values in the Area
Average Home Value in this Area
Purchase History
| Date | Buyer | Sale Price | Title Company |
|---|---|---|---|
| Smith Scott | -- | None Available | |
| Smith Scott | -- | Pioneer Title Agency Inc | |
| Smith Scott | -- | Pioneer Title Agency Inc | |
| Smith Scott | $425,000 | Pioneer Title Agency Inc | |
| Sunshine Elias B | $318,807 | -- | |
| Sunwest Communities Inc | -- | -- |
Mortgage History
| Date | Status | Borrower | Loan Amount |
|---|---|---|---|
| Open | Smith Scott | $160,000 | |
| Previous Owner | Sunshine Elias B | $242,094 | |
| Previous Owner | Sunshine Elias B | $264,000 | |
| Previous Owner | Sunshine Elias B | $50,000 | |
| Previous Owner | Sunshine Elias B | $263,600 | |
| Closed | Sunshine Elias B | $49,400 |
Property History
| Date | Event | Price | Change | Sq Ft Price |
|---|---|---|---|---|
| 02/28/2017 02/28/17 | Sold | $425,000 | -3.2% | $158 / Sq Ft |
| 01/26/2017 01/26/17 | Pending | -- | -- | -- |
| 01/14/2017 01/14/17 | Price Changed | $439,000 | -0.2% | $163 / Sq Ft |
| 01/01/2017 01/01/17 | Price Changed | $440,000 | -0.4% | $164 / Sq Ft |
| 12/09/2016 12/09/16 | Price Changed | $441,900 | -0.5% | $164 / Sq Ft |
| 11/21/2016 11/21/16 | Price Changed | $443,900 | 0.0% | $165 / Sq Ft |
| 11/14/2016 11/14/16 | For Sale | $444,000 | 0.0% | $165 / Sq Ft |
| 07/27/2016 07/27/16 | Pending | -- | -- | -- |
| 07/08/2016 07/08/16 | Price Changed | $444,000 | -0.2% | $165 / Sq Ft |
| 06/29/2016 06/29/16 | Price Changed | $445,000 | -0.6% | $165 / Sq Ft |
| 06/16/2016 06/16/16 | Price Changed | $447,900 | -0.4% | $166 / Sq Ft |
| 05/31/2016 05/31/16 | For Sale | $449,900 | -- | $167 / Sq Ft |
Tax History Compared to Growth
Tax History
| Year | Tax Paid | Tax Assessment Tax Assessment Total Assessment is a certain percentage of the fair market value that is determined by local assessors to be the total taxable value of land and additions on the property. | Land | Improvement |
|---|---|---|---|---|
| 2025 | $3,561 | $44,722 | -- | -- |
| 2024 | $3,482 | $42,593 | -- | -- |
| 2023 | $3,482 | $55,460 | $11,090 | $44,370 |
| 2022 | $3,355 | $41,410 | $8,280 | $33,130 |
| 2021 | $3,456 | $38,950 | $7,790 | $31,160 |
| 2020 | $3,432 | $37,100 | $7,420 | $29,680 |
| 2019 | $3,295 | $35,530 | $7,100 | $28,430 |
| 2018 | $3,188 | $32,210 | $6,440 | $25,770 |
| 2017 | $2,974 | $31,950 | $6,390 | $25,560 |
| 2016 | $2,865 | $31,680 | $6,330 | $25,350 |
| 2015 | $2,773 | $31,220 | $6,240 | $24,980 |
Agents Affiliated with this Home
-

Seller's Agent in 2017
Susan Reginato
West USA Realty
-
Scott Goodrich
S
Buyer's Agent in 2017
Scott Goodrich
Meridian Elite Properties
1 in this area
30 Total Sales
Map
Source: Arizona Regional Multiple Listing Service (ARMLS)
MLS Number: 5450157
APN: 303-44-199
- 2045 E San Carlos Place Unit 3
- 2067 E Mead Place
- 2103 E Canyon Place
- 1811 E Powell Way
- 2141 E Nolan Place
- 1855 E Crescent Way
- 1980 E Horseshoe Dr
- 1975 E Tonto Dr
- 2351 E Cherrywood Place
- 23325 S 132nd St
- 23724 S 126th St
- 4490 S Rio Dr
- 2153 E Cherrywood Place
- 2069 E Cedar Place
- 2527 E Beechnut Ct
- 127XX E Via de Arboles --
- 2472 E Prescott Place
- 1568 E Canyon Way
- 1725 E Coconino Dr
- 2536 E Wood Place
- 2088 E Powell Place Unit 3
- 2108 E Powell Place Unit 3
- 2068 E Powell Place Unit 3
- 2069 E Lynx Place Unit 3
- 2109 E Lynx Place Unit 3
- 2048 E Powell Place
- 2128 E Powell Place
- 2087 E Powell Place Unit 3
- 2067 E Powell Place
- 2049 E Lynx Place
- 2129 E Lynx Place
- 2047 E Powell Place
- 2127 E Powell Place Unit 3
- 2028 E Powell Place
- 2027 E Powell Place
- 2086 E San Carlos Place
- 2090 E Lynx Place Unit 3
- 2106 E San Carlos Place Unit 3
- 2070 E Lynx Place Unit 3
- 2110 E Lynx Place Unit 3
