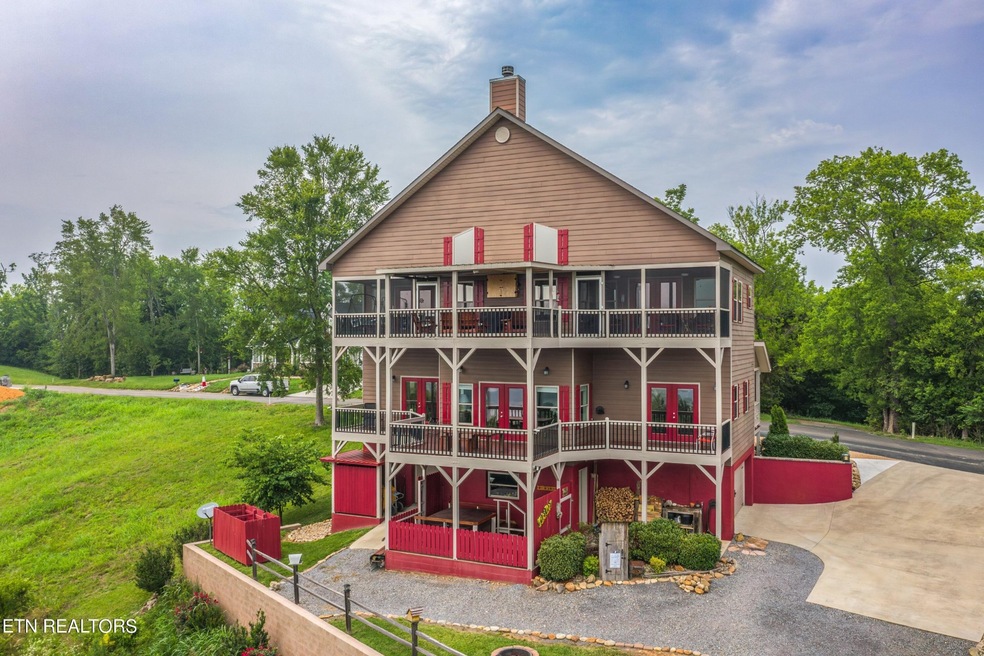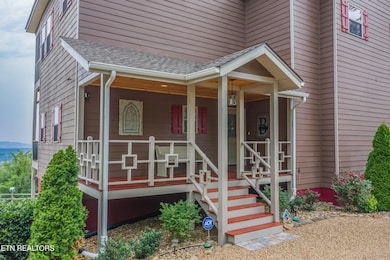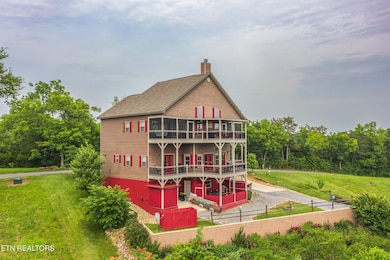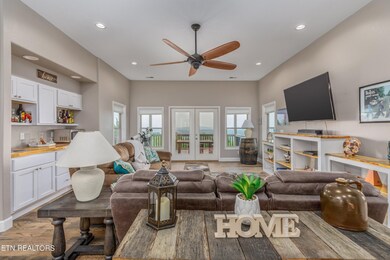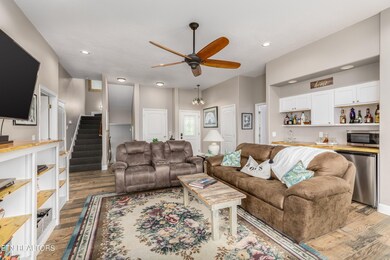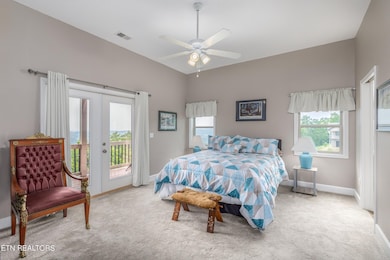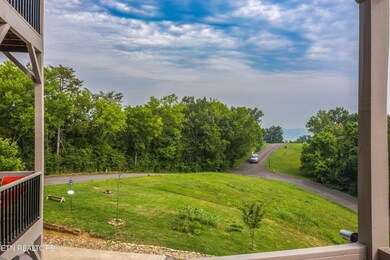2088 Ivy Way Newport, TN 37821
Estimated Value: $585,000 - $876,000
Highlights
- Gated Community
- Deck
- Main Floor Primary Bedroom
- Mountain View
- Traditional Architecture
- 1 Fireplace
About This Home
As of June 2024This mountain retreat exudes warmth and luxury. Located in a gated community, this rare find presents both water and mountain views. Each of the four large bedrooms come complete with en-suite baths. The 3-story elevator delivers both accessibility and practicality. Covered balconies grace each level of the residence, serving as private retreats to enjoy sunsets over the Smoky Mountains and the shimmering lights of Douglas Lake. The home was built by the builder FOR the builder assuring structural integrity and quality. The roof is engineered to withstand high mountain winds, giving you peace of mind even in the face of the fiercest storms, and a wood burning fireplace with a gas conversion is already in place to suit your preference. Whether you make this your primary residence or a vacation home, every day will feel like a vacation for you and guests. A walking trail is accessible directly across from the home for a safe and enjoyable walk through the neighborhood. Across the street is the association's boat dock, and deeded boat slips. There is also a public TVA boat ramp. Nearby, you'll enjoy Smoky Mountain hiking trails, Gatlinburg, Pigeon Forge, Ashville, and more! (Want more land? Adjoining lot #35 is also for sale.) HOA fee includes community maintenance and access to the subdivision's boat dock. There is an HOA transfer fee of $250. (Short term rentals are not allowed.) All information obtained through owner, courthouse records, or HOA and while assumed accurate should be verified by the Buyer.
Home Details
Home Type
- Single Family
Est. Annual Taxes
- $1,595
Year Built
- Built in 2018
Lot Details
- 7,841 Sq Ft Lot
HOA Fees
- $44 Monthly HOA Fees
Parking
- 3 Car Garage
- Garage Door Opener
Home Design
- Traditional Architecture
Interior Spaces
- Property has 3 Levels
- Ceiling Fan
- 1 Fireplace
- Mountain Views
- Finished Basement
Kitchen
- Oven or Range
- Microwave
- Dishwasher
- Disposal
Flooring
- Carpet
- Tile
Bedrooms and Bathrooms
- 4 Bedrooms
- Primary Bedroom on Main
Laundry
- Dryer
- Washer
Home Security
- Security Gate
- Fire and Smoke Detector
Outdoor Features
- Balcony
- Deck
- Patio
- Outdoor Gas Grill
Schools
- Edgemont Elementary School
- Cocke Co High School
Utilities
- Zoned Heating and Cooling System
- Heating System Uses Propane
Listing and Financial Details
- Tax Lot 34
- Assessor Parcel Number 023L A 03400 000
Community Details
Overview
- Emerald Pointe Subdivision
Security
- Gated Community
Ownership History
Purchase Details
Home Financials for this Owner
Home Financials are based on the most recent Mortgage that was taken out on this home.Purchase Details
Purchase Details
Purchase Details
Home Values in the Area
Average Home Value in this Area
Purchase History
| Date | Buyer | Sale Price | Title Company |
|---|---|---|---|
| Mcalindon Julie Ann | $740,000 | 7 Title | |
| Boggs Buddy B | $39,900 | -- | |
| Boggs Buddy B Patricia A | -- | -- | |
| Treadway Lawrence E | $1,900,000 | -- |
Mortgage History
| Date | Status | Borrower | Loan Amount |
|---|---|---|---|
| Open | Mcalindon Julie Ann | $592,000 |
Property History
| Date | Event | Price | List to Sale | Price per Sq Ft |
|---|---|---|---|---|
| 06/06/2024 06/06/24 | Sold | $740,000 | -1.3% | $230 / Sq Ft |
| 04/20/2024 04/20/24 | Pending | -- | -- | -- |
| 04/12/2024 04/12/24 | For Sale | $749,900 | -- | $233 / Sq Ft |
Tax History Compared to Growth
Tax History
| Year | Tax Paid | Tax Assessment Tax Assessment Total Assessment is a certain percentage of the fair market value that is determined by local assessors to be the total taxable value of land and additions on the property. | Land | Improvement |
|---|---|---|---|---|
| 2024 | $1,595 | $62,300 | $9,650 | $52,650 |
| 2023 | $1,595 | $62,300 | $9,650 | $52,650 |
| 2022 | $1,583 | $61,725 | $9,650 | $52,075 |
| 2021 | $1,583 | $61,725 | $9,650 | $52,075 |
| 2020 | $1,583 | $61,725 | $9,650 | $52,075 |
| 2019 | $1,556 | $54,975 | $8,500 | $46,475 |
| 2018 | $241 | $8,500 | $8,500 | $0 |
| 2017 | $247 | $8,500 | $8,500 | $0 |
| 2016 | $220 | $8,500 | $8,500 | $0 |
| 2015 | $330 | $8,500 | $8,500 | $0 |
| 2014 | $330 | $8,500 | $8,500 | $0 |
| 2013 | $330 | $13,750 | $13,750 | $0 |
Map
Source: Realtracs
MLS Number: 2951379
APN: 023L-A-034.00
- 2095 Ivy Way
- 0 Ivy Way Unit 1305014
- 0 Ivy Way Unit 304646
- 0 Lakeshore Dr (Lot 36) Way Unit 1268773
- 313 River Bluff Way
- 177 Waterford Way
- Lot 3-4 Emerald Pointe
- 0 Thurman Rd
- 360 County Square Rd
- 3576 E Atherton Ln
- Lot 2516R Saint Andrews Dr
- 626 Harrison Ferry Rd
- 0-855 Harrison Ferry Rd
- 0 Brady Rd
- 3416 Saint Andrews Dr
- 3447 Mountain View Ln
- 811 Harrison Ferry Rd
- 156 Back Nine Dr
- Lots 14-15 Wilmore Dr
- 3334 Iron Gate Dr
- 0 Lakeshore Way Unit 307834
- 0 Lakeshore Way Unit 612508
- 0 Lakeshore Way Unit 585478
- 0 Lakeshore Way Unit 822199
- 0 Lakeshore Way Unit 849080
- 0 Lakeshore Way Unit 849075
- 0 Lakeshore Way Unit 935830
- 0 Lakeshore Way Unit 609980
- Lot 35 Lakeshore Way
- Lot 32 Lakeshore Way
- 0 Lakeshore Drive (Lot 35) Unit RTC2997503
- 0 Lakeshore Drive (Lot 35) Unit 1259034
- 2085 Ivy Way
- 0 Ivy Way Unit 1300811
- 0 Ivy Way Unit 1280214
- 0 Ivy Way Unit 9938012
- 0 Ivy Way Unit 9910039
- 0 Ivy Way Unit 9937865
- 0 Ivy Way Unit 606944
- 0 Ivy Way
