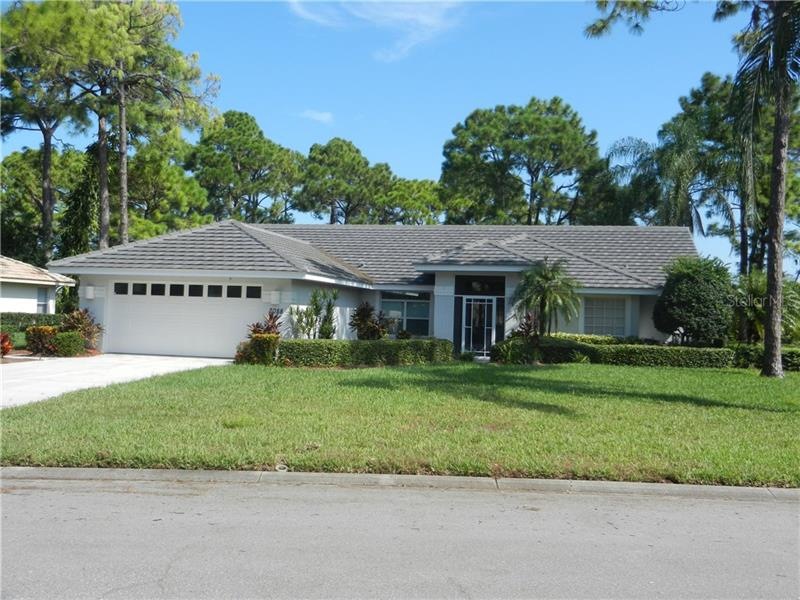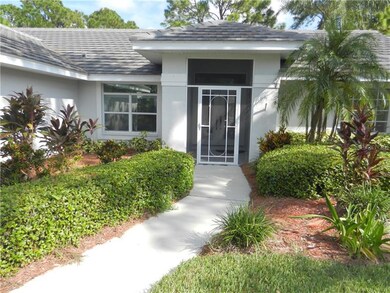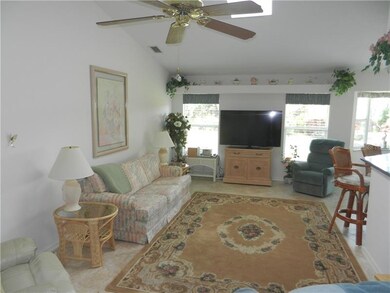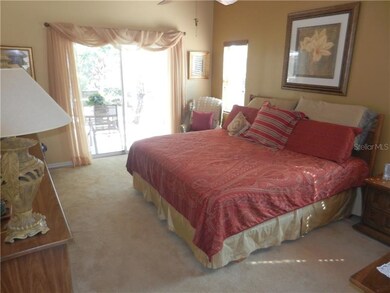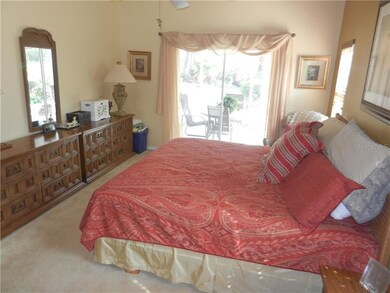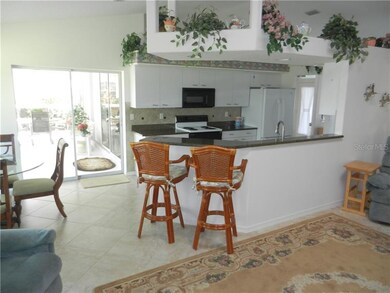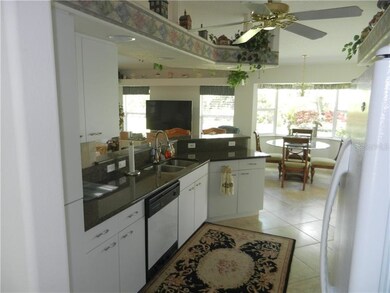
2088 Timucua Trail Unit 2 Nokomis, FL 34275
Calusa Lakes NeighborhoodEstimated Value: $501,930 - $625,000
Highlights
- Golf Course Community
- Gated Community
- Deck
- Laurel Nokomis School Rated A-
- Open Floorplan
- Cathedral Ceiling
About This Home
As of February 2018Market Adjustment on this Very-Nice Gated Golf Course Community Home (Turn Key) with 3 B/R 2B/R w/2Car Garage. Updated Tile Flooring and Granite Countertops. This home has a great Lanai for entertaining your family and friends. New roof in 2015, house was repiped in 2007. Home is Located in the very desirable Woodland Trails subdivision of Calusa lakes that is mostly maintenance free. The Community Pool has been completely renovated on 2016 and Social events take place throughout the year. Tennis is included with your HOA Fees. The Golf Course is excellent and is semi private, mandatory membership is not required. Access to Legacy Bike trail is only 1.6 miles from the front gate. Stop Buy and have a look at our Community and see first hand the Lifestyle in Calusa Lakes.
Last Buyer's Agent
Carol Elliott
License #3282742
Home Details
Home Type
- Single Family
Est. Annual Taxes
- $3,766
Year Built
- Built in 1994
Lot Details
- 0.25 Acre Lot
- South Facing Home
- Mature Landscaping
- Level Lot
- Well Sprinkler System
- Property is zoned RSF2
HOA Fees
- $73 Monthly HOA Fees
Parking
- 2 Car Garage
- Rear-Facing Garage
- Side Facing Garage
- Garage Door Opener
- Open Parking
Home Design
- Ranch Style House
- Planned Development
- Slab Foundation
- Tile Roof
- Block Exterior
- Stucco
Interior Spaces
- 1,970 Sq Ft Home
- Open Floorplan
- Furnished
- Cathedral Ceiling
- Ceiling Fan
- Skylights
- Blinds
- Sliding Doors
- Family Room Off Kitchen
- Separate Formal Living Room
- Formal Dining Room
- Fire and Smoke Detector
Kitchen
- Eat-In Kitchen
- Oven
- Range with Range Hood
- Recirculated Exhaust Fan
- Dishwasher
- Stone Countertops
- Disposal
Flooring
- Carpet
- Ceramic Tile
Bedrooms and Bathrooms
- 3 Bedrooms
- Split Bedroom Floorplan
- Walk-In Closet
- 2 Full Bathrooms
Laundry
- Laundry in unit
- Dryer
- Washer
Outdoor Features
- Deck
- Enclosed patio or porch
Schools
- Laurel Nokomis Elementary School
- Laurel Nokomis Middle School
- Venice Senior High School
Utilities
- Central Air
- Heating Available
- Underground Utilities
- Electric Water Heater
- Fiber Optics Available
- Cable TV Available
Listing and Financial Details
- Down Payment Assistance Available
- Visit Down Payment Resource Website
- Legal Lot and Block 52 / C
- Assessor Parcel Number 0359040010
Community Details
Overview
- Association fees include community pool, escrow reserves fund, ground maintenance, manager, private road, recreational facilities
- Advanced Management Inc 931 359 1134 Association
- Calusa Lakes Community
- Calusa Lakes Subdivision
- On-Site Maintenance
- The community has rules related to deed restrictions, fencing, no truck, recreational vehicles, or motorcycle parking, vehicle restrictions
- Rental Restrictions
- Planned Unit Development
Recreation
- Golf Course Community
- Tennis Courts
- Community Pool
Security
- Gated Community
Ownership History
Purchase Details
Purchase Details
Purchase Details
Home Financials for this Owner
Home Financials are based on the most recent Mortgage that was taken out on this home.Purchase Details
Home Financials for this Owner
Home Financials are based on the most recent Mortgage that was taken out on this home.Purchase Details
Similar Homes in Nokomis, FL
Home Values in the Area
Average Home Value in this Area
Purchase History
| Date | Buyer | Sale Price | Title Company |
|---|---|---|---|
| Keith E Youlden And Mary D Youlden Revocable | $100 | None Listed On Document | |
| Youlden Keith E | -- | Attorney | |
| Younlden Keith E | $339,000 | Attorney | |
| Church David R | $240,000 | -- | |
| Graham William H | $50,000 | -- |
Mortgage History
| Date | Status | Borrower | Loan Amount |
|---|---|---|---|
| Previous Owner | Church David R | $111,300 | |
| Previous Owner | Church David R | $150,000 | |
| Previous Owner | Church David R | $192,000 |
Property History
| Date | Event | Price | Change | Sq Ft Price |
|---|---|---|---|---|
| 02/06/2018 02/06/18 | Sold | $339,000 | -5.7% | $172 / Sq Ft |
| 01/19/2018 01/19/18 | Pending | -- | -- | -- |
| 01/04/2018 01/04/18 | Price Changed | $359,500 | -1.4% | $182 / Sq Ft |
| 09/01/2017 09/01/17 | For Sale | $364,500 | -- | $185 / Sq Ft |
Tax History Compared to Growth
Tax History
| Year | Tax Paid | Tax Assessment Tax Assessment Total Assessment is a certain percentage of the fair market value that is determined by local assessors to be the total taxable value of land and additions on the property. | Land | Improvement |
|---|---|---|---|---|
| 2024 | $1,347 | $358,808 | -- | -- |
| 2023 | $5,007 | $466,200 | $151,000 | $315,200 |
| 2022 | $1,261 | $396,300 | $130,500 | $265,800 |
| 2021 | $3,714 | $290,400 | $96,600 | $193,800 |
| 2020 | $3,347 | $247,700 | $84,600 | $163,100 |
| 2019 | $3,369 | $252,900 | $84,600 | $168,300 |
| 2018 | $0 | $255,000 | $83,900 | $171,100 |
| 2017 | $3,743 | $279,500 | $82,000 | $197,500 |
| 2016 | $3,766 | $275,800 | $74,300 | $201,500 |
| 2015 | $3,431 | $243,300 | $75,800 | $167,500 |
| 2014 | $3,297 | $207,400 | $0 | $0 |
Agents Affiliated with this Home
-
Dick Krug

Seller's Agent in 2018
Dick Krug
EXIT KING REALTY
(941) 400-6252
6 in this area
9 Total Sales
-
C
Buyer's Agent in 2018
Carol Elliott
Map
Source: Stellar MLS
MLS Number: A4195744
APN: 0359-04-0010
- 2092 Timucua Trail
- 2081 Timucua Trail
- 2115 Timucua Trail
- 1985 White Feather Ln
- 6244 Talon Preserve Dr
- 1995 White Feather Ln
- 2067 Tocobaga Ln
- 6104 Talon Preserve Dr
- 6248 Fish Eagle Ct
- 2016 White Feather Ln
- 6072 Silver Grass Ct
- 14553 Eagle Branch Dr
- 15048 Cuzcorro Ct
- 15052 Cuzcorro Ct
- 2020 Calusa Lakes Blvd
- 15080 Cuzcorro Ct
- 15084 Cuzcorro Ct
- 2022 Calusa Lakes Blvd
- 15112 Cuzcorro Ct
- 15116 Cuzcorro Ct
- 2088 Timucua Trail Unit 2
- 2088 Timucua Trail
- 2090 Timucua Trail
- 2086 Timucua Trail
- 2087 Timucua Trail
- 2089 Timucua Trail
- 2084 Timucua Trail
- 2085 Timucua Trail
- 2091 Timucua Trail
- 2094 Timucua Trail
- 2083 Timucua Trail
- 2082 Timucua Trail
- 2093 Timucua Trail
- 2096 Timucua Trail
- 2095 Timucua Trail
- 2080 Timucua Trail
- 2098 Timucua Trail
- 2079 Timucua Trail
- 2078 Timucua Trail
- 2099 Timucua Trail
