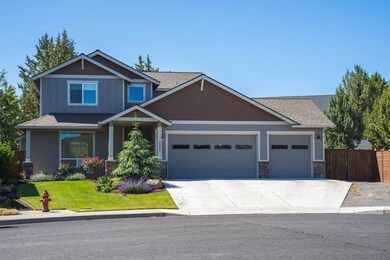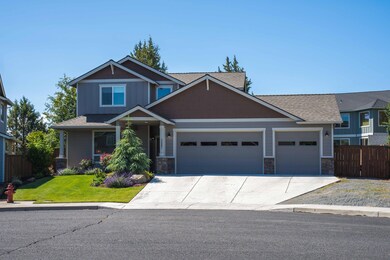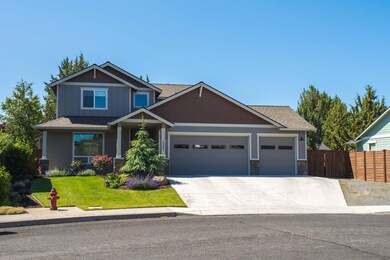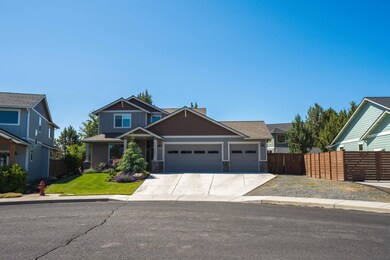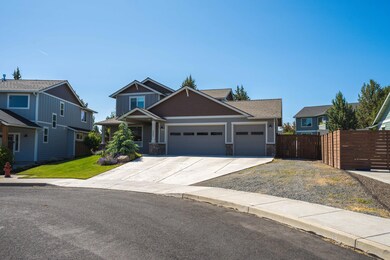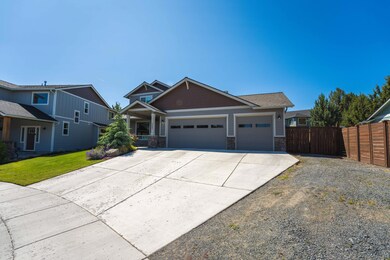
20881 Buffywood Ct Bend, OR 97701
Boyd Acres NeighborhoodHighlights
- RV Access or Parking
- Main Floor Primary Bedroom
- Neighborhood Views
- Traditional Architecture
- Great Room with Fireplace
- Sport Court
About This Home
As of September 2023This quiet cul-de-sac lot in NE Bend offers an array of desirable features. The home is conveniently situated close to schools, breweries, & Rockridge Park, providing easy access to education, entertainment, & outdoor recreation. Inside, you'll find an open great room, a large kitchen with solid surface countertops, custom cabinetry, pantry, & a stainless steel 5-burner gas range. The main floor boasts a spacious primary suite with walk-in closet & soaking tub, while the upstairs includes 3 additional bedrooms & bathroom. The house is equipped with an energy-efficient furnace with AC & gas fireplace, ensuring comfortable living throughout the seasons. The triple garage is fully sheet rocked & insulated, offering ample storage space. A small RV parking is located just off the garage. Outside, you can enjoy a covered patio & a large fenced-in backyard, providing privacy & an ideal setting for relaxation & entertaining. The beautiful .2 acre property offers a peaceful retreat.
Last Agent to Sell the Property
Windermere Realty Trust License #200409298 Listed on: 06/30/2023

Last Buyer's Agent
Non Member
No Office
Home Details
Home Type
- Single Family
Est. Annual Taxes
- $5,103
Year Built
- Built in 2016
Lot Details
- 8,712 Sq Ft Lot
- Fenced
- Landscaped
- Level Lot
- Front and Back Yard Sprinklers
- Sprinklers on Timer
- Property is zoned RS, RS
HOA Fees
- $45 Monthly HOA Fees
Parking
- 3 Car Attached Garage
- Garage Door Opener
- Driveway
- On-Street Parking
- RV Access or Parking
Home Design
- Traditional Architecture
- Stem Wall Foundation
- Frame Construction
- Composition Roof
Interior Spaces
- 1,992 Sq Ft Home
- 2-Story Property
- Ceiling Fan
- Gas Fireplace
- Double Pane Windows
- Vinyl Clad Windows
- Great Room with Fireplace
- Dining Room
- Neighborhood Views
- Laundry Room
Kitchen
- Eat-In Kitchen
- Breakfast Bar
- Oven
- Range
- Microwave
- Dishwasher
- Kitchen Island
- Tile Countertops
- Disposal
Flooring
- Carpet
- Laminate
- Tile
Bedrooms and Bathrooms
- 4 Bedrooms
- Primary Bedroom on Main
- Linen Closet
- Walk-In Closet
- Double Vanity
- Soaking Tub
- Bathtub with Shower
- Bathtub Includes Tile Surround
Home Security
- Surveillance System
- Carbon Monoxide Detectors
- Fire and Smoke Detector
Outdoor Features
- Patio
Schools
- Lava Ridge Elementary School
- Sky View Middle School
- Mountain View Sr High School
Utilities
- Forced Air Heating and Cooling System
- Heating System Uses Natural Gas
- Water Heater
Listing and Financial Details
- Short Term Rentals Allowed
- Tax Lot 00124
- Assessor Parcel Number 251967
Community Details
Overview
- Quail Crossing Subdivision
Recreation
- Sport Court
- Community Playground
- Park
- Trails
Ownership History
Purchase Details
Home Financials for this Owner
Home Financials are based on the most recent Mortgage that was taken out on this home.Purchase Details
Home Financials for this Owner
Home Financials are based on the most recent Mortgage that was taken out on this home.Purchase Details
Home Financials for this Owner
Home Financials are based on the most recent Mortgage that was taken out on this home.Purchase Details
Similar Homes in Bend, OR
Home Values in the Area
Average Home Value in this Area
Purchase History
| Date | Type | Sale Price | Title Company |
|---|---|---|---|
| Warranty Deed | $755,625 | Western Title | |
| Warranty Deed | $449,900 | Western Title & Escrow | |
| Warranty Deed | $116,015 | Western Title & Escrow | |
| Warranty Deed | $105,000 | Western Title & Escrow |
Mortgage History
| Date | Status | Loan Amount | Loan Type |
|---|---|---|---|
| Open | $618,000 | New Conventional | |
| Previous Owner | $10,000,000 | Credit Line Revolving | |
| Previous Owner | $427,500 | New Conventional | |
| Previous Owner | $424,100 | New Conventional | |
| Previous Owner | $280,000 | Construction | |
| Previous Owner | $116,015 | Unknown |
Property History
| Date | Event | Price | Change | Sq Ft Price |
|---|---|---|---|---|
| 09/20/2023 09/20/23 | Sold | $755,625 | -2.5% | $379 / Sq Ft |
| 08/12/2023 08/12/23 | Pending | -- | -- | -- |
| 06/30/2023 06/30/23 | For Sale | $775,000 | +72.3% | $389 / Sq Ft |
| 03/20/2017 03/20/17 | Sold | $449,900 | 0.0% | $224 / Sq Ft |
| 02/16/2017 02/16/17 | Pending | -- | -- | -- |
| 02/04/2016 02/04/16 | For Sale | $449,900 | -- | $224 / Sq Ft |
Tax History Compared to Growth
Tax History
| Year | Tax Paid | Tax Assessment Tax Assessment Total Assessment is a certain percentage of the fair market value that is determined by local assessors to be the total taxable value of land and additions on the property. | Land | Improvement |
|---|---|---|---|---|
| 2024 | $5,723 | $341,830 | -- | -- |
| 2023 | $5,306 | $331,880 | $0 | $0 |
| 2022 | $4,950 | $312,840 | $0 | $0 |
| 2021 | $4,958 | $303,730 | $0 | $0 |
| 2020 | $4,703 | $303,730 | $0 | $0 |
| 2019 | $4,573 | $294,890 | $0 | $0 |
| 2018 | $4,443 | $286,310 | $0 | $0 |
| 2017 | $3,669 | $236,450 | $0 | $0 |
| 2016 | $1,085 | $72,580 | $0 | $0 |
| 2015 | $1,066 | $70,470 | $0 | $0 |
| 2014 | $816 | $55,000 | $0 | $0 |
Agents Affiliated with this Home
-
John Ropp
J
Seller's Agent in 2023
John Ropp
Windermere Realty Trust
(541) 388-0404
8 in this area
181 Total Sales
-
Chris Quinn
C
Seller Co-Listing Agent in 2023
Chris Quinn
Windermere Realty Trust
(541) 228-4767
8 in this area
158 Total Sales
-
N
Buyer's Agent in 2023
Non Member
No Office
-
C
Seller's Agent in 2017
Carla Powell
Fred Real Estate Group
-
T
Seller Co-Listing Agent in 2017
Teri Axmaker
Fred Real Estate Group
Map
Source: Oregon Datashare
MLS Number: 220167089
APN: 251967
- 20884 Rorick Dr
- 20881 Top Knot Ln
- 20812 Liberty Ln
- 20815 Alpine Ridge Place
- 63225 Eastview Dr
- 63362 Tristar Dr
- 20781 Amber Way
- 63387 Freedom Place
- 20812 Comet Ln
- 63443 Ranch Village Dr
- 63169 Watercress Way
- 63366 Brody Ln
- 63158 Watercress Way
- 63399 Lamoine Ln
- 21030 Yeoman Rd
- 63318 NE Carly Ln
- 63270 Carly Ln
- 63234 Carly Ln
- 63237 Carly Ln
- 63245 Carly Ln

