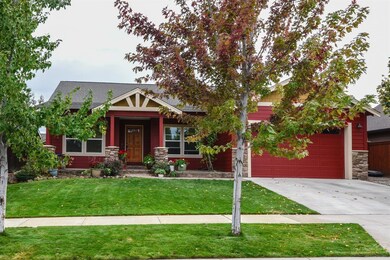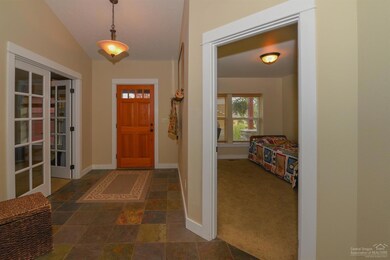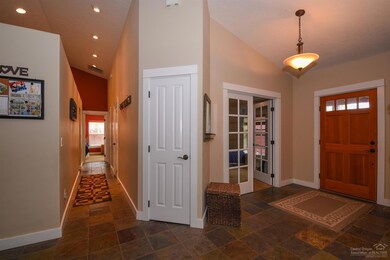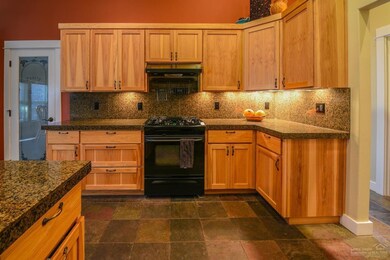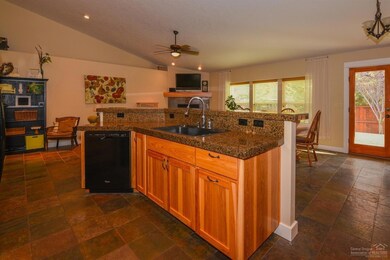
20881 Top Knot Ln Bend, OR 97701
Boyd Acres NeighborhoodHighlights
- Craftsman Architecture
- Home Office
- 2 Car Attached Garage
- Deck
- Breakfast Area or Nook
- Double Pane Windows
About This Home
As of October 2022Beautiful & family friendly 4 bd/2 bth single story home in the desirable Quail Crossing neighborhood in NE Bend. Fresh paint, new sod in the backyard as well as a new paver patio for entertaining. ICF construction makes this home extremely sound proof and energy efficient. Enjoy this move in ready home situated in a quiet neighborhood.
Last Agent to Sell the Property
Kelly Lincoln
Fred Real Estate Group License #201217326 Listed on: 10/07/2016
Home Details
Home Type
- Single Family
Est. Annual Taxes
- $2,779
Year Built
- Built in 2005
Lot Details
- 6,098 Sq Ft Lot
- Fenced
- Landscaped
- Property is zoned RS, RS
HOA Fees
- $17 Monthly HOA Fees
Parking
- 2 Car Attached Garage
- Garage Door Opener
- Driveway
Home Design
- Craftsman Architecture
- Insulated Concrete Forms
- Composition Roof
Interior Spaces
- 1,858 Sq Ft Home
- 1-Story Property
- Ceiling Fan
- Gas Fireplace
- Double Pane Windows
- Vinyl Clad Windows
- Family Room with Fireplace
- Home Office
- Laundry Room
Kitchen
- Breakfast Area or Nook
- Eat-In Kitchen
- Breakfast Bar
- Oven
- Range
- Microwave
- Dishwasher
- Kitchen Island
- Tile Countertops
- Disposal
Flooring
- Carpet
- Laminate
- Stone
Bedrooms and Bathrooms
- 4 Bedrooms
- Linen Closet
- Walk-In Closet
- 2 Full Bathrooms
- Double Vanity
- Bathtub Includes Tile Surround
Outdoor Features
- Deck
- Patio
- Outdoor Storage
- Storage Shed
Schools
- Lava Ridge Elementary School
- Sky View Middle School
- Mountain View Sr High School
Utilities
- Forced Air Heating and Cooling System
- Heating System Uses Natural Gas
- Water Heater
Community Details
- Quail Crossing Subdivision
Listing and Financial Details
- Exclusions: 2 Freezers in garage, Fire Pit, BBQ, TV; 2 Refrig. in garage, Outside chairs, W/D; work table&shelving in room off utili
- Tax Lot 28
- Assessor Parcel Number 240526
Ownership History
Purchase Details
Home Financials for this Owner
Home Financials are based on the most recent Mortgage that was taken out on this home.Purchase Details
Home Financials for this Owner
Home Financials are based on the most recent Mortgage that was taken out on this home.Purchase Details
Home Financials for this Owner
Home Financials are based on the most recent Mortgage that was taken out on this home.Similar Homes in Bend, OR
Home Values in the Area
Average Home Value in this Area
Purchase History
| Date | Type | Sale Price | Title Company |
|---|---|---|---|
| Warranty Deed | $559,000 | Western Title | |
| Warranty Deed | $389,999 | First American Title | |
| Warranty Deed | $69,900 | Western Title & Escrow Co |
Mortgage History
| Date | Status | Loan Amount | Loan Type |
|---|---|---|---|
| Open | $483,000 | New Conventional | |
| Previous Owner | $311,920 | New Conventional | |
| Previous Owner | $82,500 | Credit Line Revolving | |
| Previous Owner | $66,650 | Credit Line Revolving | |
| Previous Owner | $213,600 | Construction | |
| Closed | $26,700 | No Value Available |
Property History
| Date | Event | Price | Change | Sq Ft Price |
|---|---|---|---|---|
| 07/12/2025 07/12/25 | Price Changed | $629,999 | -1.6% | $339 / Sq Ft |
| 06/16/2025 06/16/25 | Price Changed | $640,000 | -1.5% | $344 / Sq Ft |
| 05/01/2025 05/01/25 | For Sale | $650,000 | +16.3% | $350 / Sq Ft |
| 10/07/2022 10/07/22 | Sold | $559,000 | -1.7% | $301 / Sq Ft |
| 09/07/2022 09/07/22 | Pending | -- | -- | -- |
| 09/01/2022 09/01/22 | Price Changed | $568,900 | -10.4% | $306 / Sq Ft |
| 08/11/2022 08/11/22 | For Sale | $635,000 | +62.8% | $342 / Sq Ft |
| 02/28/2017 02/28/17 | Sold | $389,999 | -9.3% | $210 / Sq Ft |
| 12/19/2016 12/19/16 | Pending | -- | -- | -- |
| 10/06/2016 10/06/16 | For Sale | $429,900 | -- | $231 / Sq Ft |
Tax History Compared to Growth
Tax History
| Year | Tax Paid | Tax Assessment Tax Assessment Total Assessment is a certain percentage of the fair market value that is determined by local assessors to be the total taxable value of land and additions on the property. | Land | Improvement |
|---|---|---|---|---|
| 2024 | $3,867 | $230,950 | -- | -- |
| 2023 | $3,585 | $224,230 | $0 | $0 |
| 2022 | $3,344 | $211,360 | $0 | $0 |
| 2021 | $3,350 | $205,210 | $0 | $0 |
| 2020 | $3,178 | $205,210 | $0 | $0 |
| 2019 | $3,089 | $199,240 | $0 | $0 |
| 2018 | $3,002 | $193,440 | $0 | $0 |
| 2017 | $2,914 | $187,810 | $0 | $0 |
| 2016 | $2,779 | $182,340 | $0 | $0 |
| 2015 | $2,702 | $177,030 | $0 | $0 |
| 2014 | $2,623 | $171,880 | $0 | $0 |
Agents Affiliated with this Home
-
P
Seller's Agent in 2025
Paris Bassett
Engel & Voelkers Bend
(541) 350-8256
2 in this area
36 Total Sales
-
J
Seller's Agent in 2022
Joshua Grossman
Lohr Real Estate
-

Seller Co-Listing Agent in 2022
Kip Lohr
Lohr Real Estate
(541) 306-1157
1 in this area
98 Total Sales
-
D
Buyer's Agent in 2022
Deborah Walsh
Bend Premier Real Estate LLC
(541) 419-4576
2 in this area
38 Total Sales
-
K
Seller's Agent in 2017
Kelly Lincoln
Fred Real Estate Group
-

Buyer's Agent in 2017
Angela Mombert
RE/MAX
(541) 408-3543
57 in this area
205 Total Sales
Map
Source: Oregon Datashare
MLS Number: 201609985
APN: 240526
- 63344 Stonewood Dr
- 20884 Rorick Dr
- 63225 Eastview Dr
- 20812 Liberty Ln
- 20781 Amber Way
- 20812 Comet Ln
- 20815 Alpine Ridge Place
- 63169 Watercress Way
- 63158 Watercress Way
- 63362 Tristar Dr
- 20768 NE Horizon Ridge Place
- 20826 NE Sierra Dr
- 21030 Yeoman Rd
- 63387 Freedom Place
- 63366 Brody Ln
- 63103 Watercress Way
- 63443 Ranch Village Dr
- 63234 Carly Ln
- Jade Plan at Acadia Pointe
- Leverich Plan at Acadia Pointe

