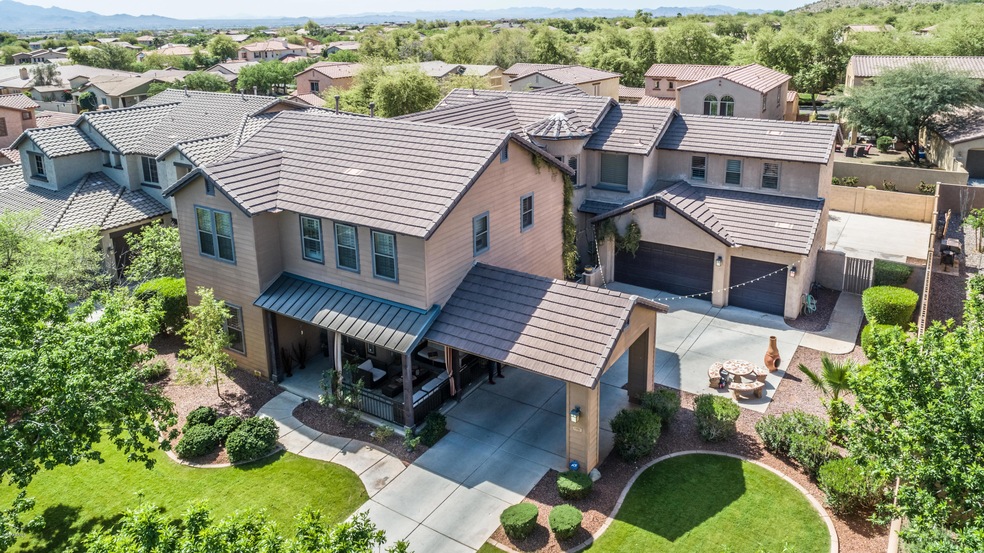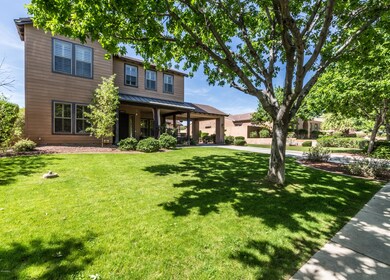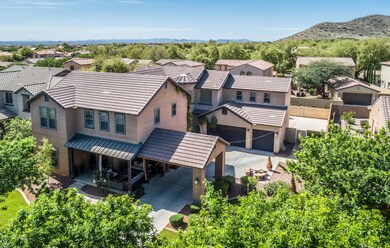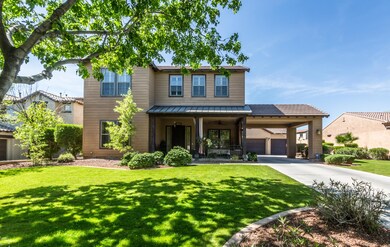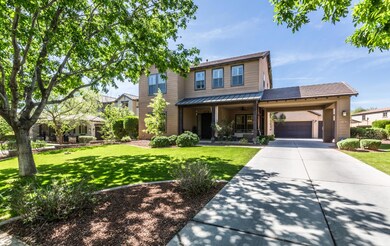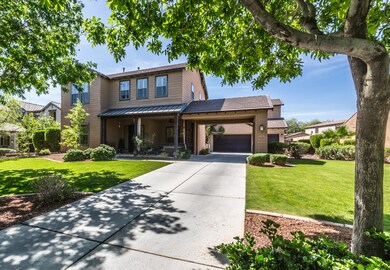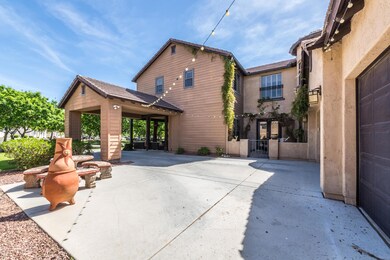
20881 W Main St Buckeye, AZ 85396
Verrado NeighborhoodEstimated Value: $725,000 - $1,204,000
Highlights
- Golf Course Community
- Fitness Center
- Mountain View
- Verrado Elementary School Rated A-
- Heated Pool
- Clubhouse
About This Home
As of June 2019LOCATION! This spacious TW Lewis Executive Home sits across from the Verrado Middle School on the popular Main Street. Over 5000SF with upgrades t/o this home will not disappoint. 5BR/4.5BA/3Car with one BR a SUITE on the lower level. Open concept GREATROOM with a formal living and dining up front. A welcoming, large front PORCH, MEDIA ROOM, incredible Master Suite with HUGE CLOSET, upstairs LOFT, Master sitting room, courtyard with grapevines, motorcourt, and a large backyard with endless possibilities. Walk to Main St SHOPS and SCHOOLS. Be near it all in Verrado.
Last Agent to Sell the Property
Tyler Hayes
3rd Base Realty Group LLC License #BR555685000 Listed on: 03/28/2019
Home Details
Home Type
- Single Family
Est. Annual Taxes
- $6,575
Year Built
- Built in 2006
Lot Details
- 0.29 Acre Lot
- Block Wall Fence
- Front and Back Yard Sprinklers
- Sprinklers on Timer
- Private Yard
- Grass Covered Lot
Parking
- 3 Car Direct Access Garage
- 4 Open Parking Spaces
- Garage Door Opener
Home Design
- Wood Frame Construction
- Tile Roof
- Siding
- Stucco
Interior Spaces
- 5,200 Sq Ft Home
- 2-Story Property
- Ceiling height of 9 feet or more
- Double Pane Windows
- Low Emissivity Windows
- Family Room with Fireplace
- Mountain Views
- Fire Sprinkler System
Kitchen
- Eat-In Kitchen
- Breakfast Bar
- Gas Cooktop
- Built-In Microwave
- Dishwasher
- Kitchen Island
- Granite Countertops
Flooring
- Wood
- Tile
Bedrooms and Bathrooms
- 5 Bedrooms
- Walk-In Closet
- Primary Bathroom is a Full Bathroom
- 4.5 Bathrooms
- Dual Vanity Sinks in Primary Bathroom
- Bathtub With Separate Shower Stall
Laundry
- Laundry in unit
- Washer and Dryer Hookup
Outdoor Features
- Heated Pool
- Covered patio or porch
Schools
- Verrado Elementary School
- Verrado Middle School
- Verrado High School
Utilities
- Refrigerated Cooling System
- Zoned Heating
- Heating System Uses Natural Gas
- Water Softener
- High Speed Internet
- Cable TV Available
Listing and Financial Details
- Home warranty included in the sale of the property
- Tax Lot 706
- Assessor Parcel Number 502-77-107
Community Details
Overview
- Property has a Home Owners Association
- Verrado Comm Assoc Association, Phone Number (623) 466-7012
- Built by TW Lewis
- Verrado Subdivision
Amenities
- Clubhouse
- Recreation Room
Recreation
- Golf Course Community
- Community Playground
- Fitness Center
- Heated Community Pool
- Bike Trail
Ownership History
Purchase Details
Home Financials for this Owner
Home Financials are based on the most recent Mortgage that was taken out on this home.Purchase Details
Home Financials for this Owner
Home Financials are based on the most recent Mortgage that was taken out on this home.Purchase Details
Home Financials for this Owner
Home Financials are based on the most recent Mortgage that was taken out on this home.Purchase Details
Home Financials for this Owner
Home Financials are based on the most recent Mortgage that was taken out on this home.Purchase Details
Purchase Details
Home Financials for this Owner
Home Financials are based on the most recent Mortgage that was taken out on this home.Purchase Details
Home Financials for this Owner
Home Financials are based on the most recent Mortgage that was taken out on this home.Similar Homes in the area
Home Values in the Area
Average Home Value in this Area
Purchase History
| Date | Buyer | Sale Price | Title Company |
|---|---|---|---|
| Goodman Edward | -- | None Available | |
| Samara Goodman Edward | $568,000 | Old Republic Title Agency | |
| Mallik Neha | -- | None Available | |
| Mallik Neha | -- | Grand Canyon Title Agency | |
| Malilik Neha | $365,000 | Fidelity National Title Ins | |
| New Horizons Capital Llc | $284,000 | None Available | |
| Lee Won Woo | -- | Chicago Title Insurance Co | |
| Lee Won Woo | -- | Chicago Title Insurance Co | |
| Lee Won Woo | $829,408 | Chicago Title Insurance Co |
Mortgage History
| Date | Status | Borrower | Loan Amount |
|---|---|---|---|
| Open | Goodman Edward | $180,000 | |
| Open | Goodman Edward | $540,000 | |
| Closed | Goodman Edward | $449,000 | |
| Closed | Goodman Edward | $449,000 | |
| Closed | Goodman Edward | $450,000 | |
| Closed | Samara Goodman Edward | $450,000 | |
| Previous Owner | Mallik Neha | $378,000 | |
| Previous Owner | Mallik Neha | $337,828 | |
| Previous Owner | Malilik Neha | $349,712 | |
| Previous Owner | Lee Won Woo | $83,700 | |
| Previous Owner | Lee Won Woo | $650,000 | |
| Previous Owner | Lee Won Woo | $650,000 |
Property History
| Date | Event | Price | Change | Sq Ft Price |
|---|---|---|---|---|
| 06/26/2019 06/26/19 | Sold | $568,000 | -1.9% | $109 / Sq Ft |
| 05/23/2019 05/23/19 | Pending | -- | -- | -- |
| 05/15/2019 05/15/19 | Price Changed | $579,000 | -1.7% | $111 / Sq Ft |
| 03/28/2019 03/28/19 | For Sale | $589,000 | +61.4% | $113 / Sq Ft |
| 01/12/2012 01/12/12 | Sold | $365,000 | -3.9% | $77 / Sq Ft |
| 12/10/2011 12/10/11 | Pending | -- | -- | -- |
| 11/16/2011 11/16/11 | Price Changed | $379,900 | -1.3% | $80 / Sq Ft |
| 10/07/2011 10/07/11 | For Sale | $385,000 | -- | $81 / Sq Ft |
Tax History Compared to Growth
Tax History
| Year | Tax Paid | Tax Assessment Tax Assessment Total Assessment is a certain percentage of the fair market value that is determined by local assessors to be the total taxable value of land and additions on the property. | Land | Improvement |
|---|---|---|---|---|
| 2025 | $5,176 | $49,236 | -- | -- |
| 2024 | $6,440 | $46,891 | -- | -- |
| 2023 | $6,440 | $59,730 | $11,940 | $47,790 |
| 2022 | $6,084 | $47,630 | $9,520 | $38,110 |
| 2021 | $6,223 | $45,250 | $9,050 | $36,200 |
| 2020 | $5,660 | $43,750 | $8,750 | $35,000 |
| 2019 | $5,606 | $40,630 | $8,120 | $32,510 |
| 2018 | $5,907 | $41,650 | $8,330 | $33,320 |
| 2017 | $6,575 | $41,670 | $8,330 | $33,340 |
| 2016 | $5,040 | $39,080 | $7,810 | $31,270 |
| 2015 | $4,733 | $37,520 | $7,500 | $30,020 |
Agents Affiliated with this Home
-

Seller's Agent in 2019
Tyler Hayes
3rd Base Realty Group LLC
(888) 978-8365
-
David Spallina
D
Buyer's Agent in 2019
David Spallina
Starpointe Realty Group, Inc
(623) 299-0077
23 Total Sales
-
S
Seller's Agent in 2012
Shannon Renae Cowell
Cowell & Associates
-
G
Buyer's Agent in 2012
Gary Eschenroeder
Main Street Property Management, LLC
Map
Source: Arizona Regional Multiple Listing Service (ARMLS)
MLS Number: 5902471
APN: 502-77-107
- 20834 W Prospector Way
- 20866 W Werner Place
- 20791 W Main St
- 4396 N School Hill Rd
- 21073 W Sunrise Ln
- 21150 W Prospector Way
- 21155 W Green St
- 20638 W Main St
- 21109 W Sunrise Ln
- 20620 W Walton Dr
- 21065 W Elm Way Ct
- 20615 W Daniel Place
- 21166 W Main St
- 21183 W Main St
- 21110 W Sunrise Ln
- 21014 W Cora Vista
- 21134 W Sunrise Ln
- 21008 W Cora Vista
- 4510 N Pierce Ct
- 21152 W Sunrise Ln
- 20881 W Main St
- 20869 W Main St
- 20895 W Main St
- 20896 W Prospector Way
- 20904 W Prospector Way
- 20890 W Prospector Way
- 20861 W Main St
- 20909 W Main St
- 20914 W Prospector Way
- 20884 W Prospector Way
- 20922 W Prospector Way
- 20874 W Prospector Way
- 20927 W Main St
- 20930 W Prospector Way
- 20905 W Prospector Way
- 20917 W Prospector Way
- 20839 W Main St
- 20878 W Court St
- 20938 W Prospector Way
- 20857 W Court St
