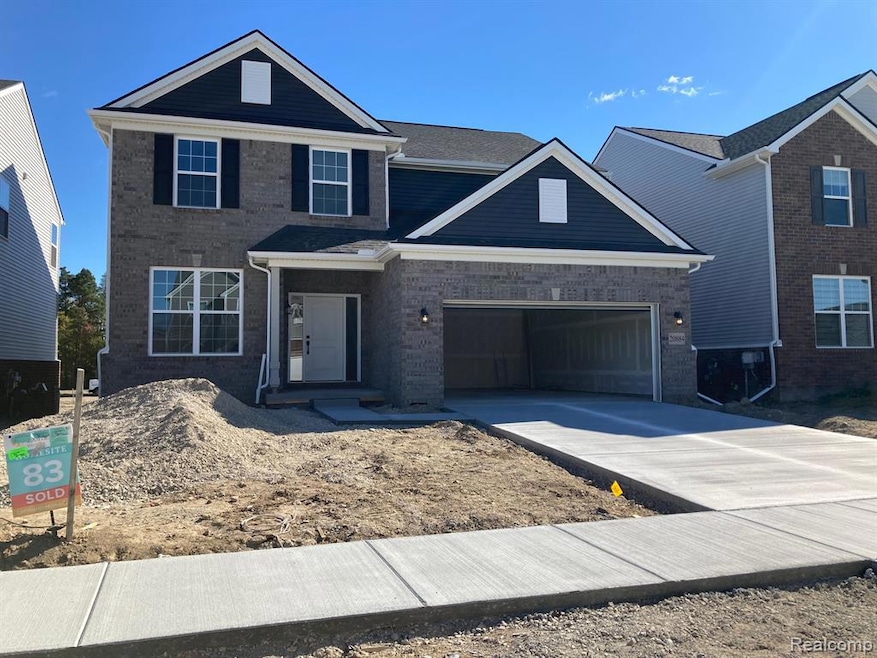This home is already sold, but we'd love to build you one like it! This lovely "Austin" offers pretty maple floors through the 2-story foyer, extended foyer area, and expansive kitchen! "Eat-in-Kitchen" features a 9' long island full of quartz counterspace and tons of storage. Kitchen sink in the island has views of the beautiful nook area with windows galore to let in the morning sun. Kitchen and nook are open to the great room! Tons of storage to help keep you organized and tidy! Huge walk-in-pantry. Mud room off extended garage has walk in closet for extra storage, PLUS you'll find another walk in closet off the foyer area! First floor study with glass french doors next to a full bath can be used as a guest space when visitors are in town. Upstairs, find four bedrooms surrounding a central loft area that can look down into the foyer. Primary bedroom has bath with tiled shower, large linen closet, double sinks, private commode, and tiled shower with designer door. All bedrooms include walk-in-closets! Super convenient second floor laundry! Full "garden view" basement has three windows, prep for full bath, and taller ceilings to make future finishing a breeze.

