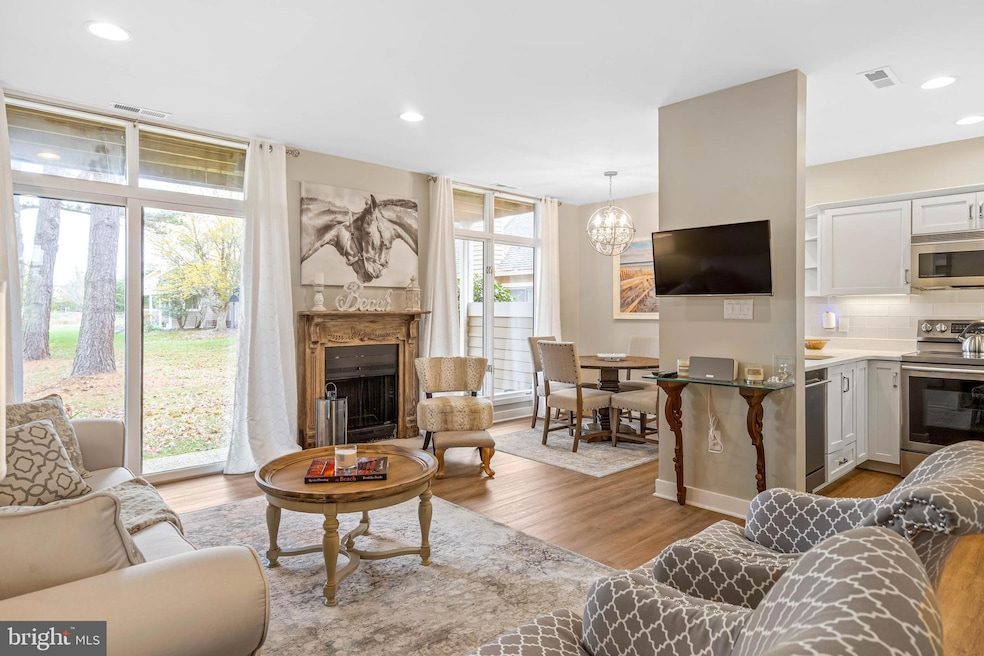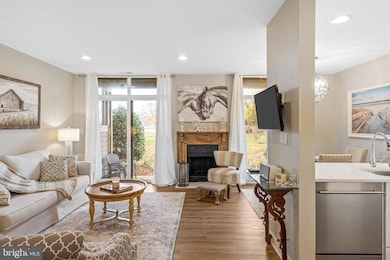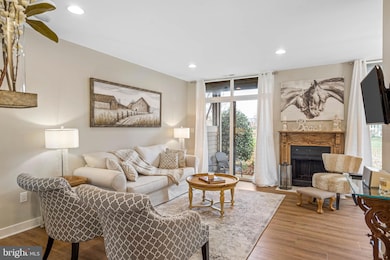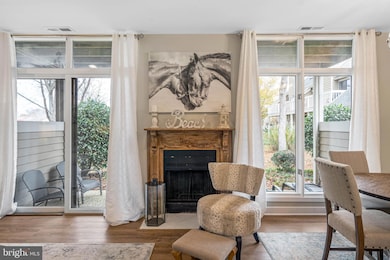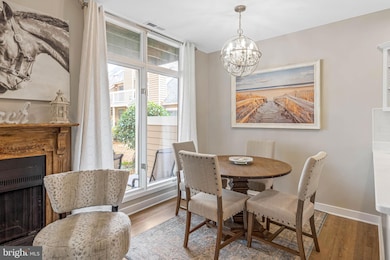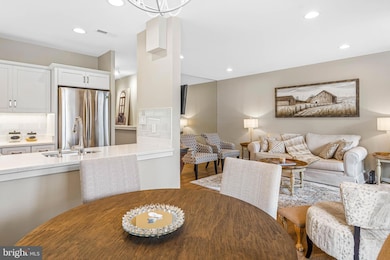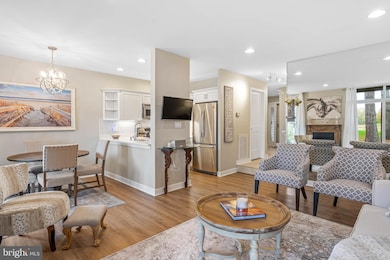20884 Spring Lake Dr Unit 316 Rehoboth Beach, DE 19971
Estimated payment $2,915/month
Highlights
- Water Access
- Lake View
- Main Floor Bedroom
- Rehoboth Elementary School Rated A
- Partially Wooded Lot
- Community Pool
About This Home
Experience luxury single-level living in this impeccably recrafted 1-bedroom, 1.5-bath home, perfectly positioned in the highly sought-after community of Spring Lake. Backing to a peaceful community pond and just steps from the scenic Thompson Island Nature Preserve and hiking trail, this residence offers the ideal blend of modern elegance and coastal serenity. Inside, a complete floor-to-ceiling renovation brings fresh sophistication throughout, with new luxury vinyl flooring in the main living spaces, stylish new tile in the foyer, bathrooms, and utility room, and plush carpeting in the bedroom and walk-in closet. The primary bedroom opens to a private front patio complete with an outdoor shower—an exceptional feature for beach living—while a second patio out back offers tranquil views of the community pond and open green space. The designer kitchen shines with quartz countertops, brand-new stainless steel appliances, soft-close cabinetry, and a sleek glass backsplash, complemented by all-new recessed lighting, upgraded ceilings, interior doors, moldings, and designer switches. Both bathrooms have been beautifully reimagined with new vanities, quartz counters, tile flooring, updated fixtures, exhaust fans, and luxurious glass shower doors. A new water heater and newly insulated ceiling enhance comfort and efficiency. Finished in a chic coastal-glam palette and filled with natural light, this home radiates warmth, style, and effortless charm—all just minutes from the best of Rehoboth Beach and Dewey Beach, restaurants, shops, and coastal attractions.
Listing Agent
(302) 745-8764 skip@skipfaust.com Coldwell Banker Premier - Rehoboth License #RA-0002618 Listed on: 11/20/2025

Co-Listing Agent
(302) 858-2579 avery@skipfaust.com Coldwell Banker Premier - Rehoboth License #RS-0025100
Property Details
Home Type
- Condominium
Est. Annual Taxes
- $716
Year Built
- Built in 1984
Lot Details
- Landscaped
- Sprinkler System
- Partially Wooded Lot
- Property is in excellent condition
HOA Fees
- $273 Monthly HOA Fees
Property Views
- Lake
- Pond
Home Design
- Entry on the 1st floor
- Slab Foundation
- Architectural Shingle Roof
- Cedar
Interior Spaces
- 850 Sq Ft Home
- Property has 1 Level
- Electric Fireplace
- Insulated Windows
- Window Screens
- Insulated Doors
- Entrance Foyer
- Living Room
- Dining Room
Kitchen
- Breakfast Area or Nook
- Electric Oven or Range
- Self-Cleaning Oven
- Microwave
- Ice Maker
- Dishwasher
- Disposal
Flooring
- Partially Carpeted
- Ceramic Tile
- Luxury Vinyl Plank Tile
Bedrooms and Bathrooms
- 1 Main Level Bedroom
Laundry
- Laundry Room
- Stacked Electric Washer and Dryer
Parking
- Assigned parking located at #316
- Parking Lot
- 1 Assigned Parking Space
- Unassigned Parking
Accessible Home Design
- No Interior Steps
Outdoor Features
- Water Access
- Property is near a pond
- Patio
- Outbuilding
Schools
- Rehoboth Elementary School
- Beacon Middle School
- Cape Henlopen High School
Utilities
- Central Air
- Heat Pump System
- 220 Volts
- Electric Water Heater
- Cable TV Available
Listing and Financial Details
- Tax Lot 86
- Assessor Parcel Number 334-20.00-1.00-316
Community Details
Overview
- $2,250 Capital Contribution Fee
- Association fees include lawn maintenance, common area maintenance, exterior building maintenance, pool(s), reserve funds, road maintenance, snow removal, trash
- Low-Rise Condominium
- Spring Lake Phase 3 Condos
- Spring Lake Subdivision
- Property Manager
Recreation
- Community Pool
- Jogging Path
Pet Policy
- Limit on the number of pets
Map
Home Values in the Area
Average Home Value in this Area
Tax History
| Year | Tax Paid | Tax Assessment Tax Assessment Total Assessment is a certain percentage of the fair market value that is determined by local assessors to be the total taxable value of land and additions on the property. | Land | Improvement |
|---|---|---|---|---|
| 2025 | $1,035 | $17,400 | $0 | $17,400 |
| 2024 | $1,400 | $17,400 | $0 | $17,400 |
| 2023 | $1,399 | $17,400 | $0 | $17,400 |
| 2022 | $1,362 | $17,400 | $0 | $17,400 |
| 2021 | $1,352 | $17,400 | $0 | $17,400 |
| 2020 | $1,348 | $17,400 | $0 | $17,400 |
| 2019 | $1,328 | $17,400 | $0 | $17,400 |
| 2018 | $964 | $21,950 | $0 | $0 |
| 2017 | $923 | $21,950 | $0 | $0 |
| 2016 | $885 | $21,950 | $0 | $0 |
| 2015 | $846 | $21,950 | $0 | $0 |
| 2014 | $840 | $21,950 | $0 | $0 |
Property History
| Date | Event | Price | List to Sale | Price per Sq Ft |
|---|---|---|---|---|
| 11/20/2025 11/20/25 | For Sale | $489,990 | -- | $576 / Sq Ft |
Purchase History
| Date | Type | Sale Price | Title Company |
|---|---|---|---|
| Deed | $255,000 | -- |
Source: Bright MLS
MLS Number: DESU2100634
APN: 334-20.00-1.00-316
- 20802 Spring Lake Dr Unit 427
- 20909 Windbreaker Dr
- 20905 Windbreaker Dr
- 0 Route 1 & Old Bay Rd Unit DESU183522
- 20690 Sun Trail
- Aria Plan at Spring Lake - The Cove
- Hancock With Sun Deck Plan at Spring Lake
- Ballad Plan at Spring Lake - The Cove
- Linwood Plan at Even Tide
- 20663 Coastal Hwy
- 20594 Bay Rd Unit 9
- 20594 & 37836 Bay Cobblestone
- 38183 Terrace Rd
- 37836 Cobblestone Ln Unit 8
- 40 Bay Reach
- 20906 Old Bay Rd
- 21015 Rogers Ave
- 22775 Keel Ct Unit 15
- 22767 Keel Ct Unit 12
- 22763 Keel Ct Unit 11
- 38172 Robinsons Dr Unit 9
- 360 Bay Reach
- 20527 Washington St Unit Garrage Carriage House
- 37487 Burton Ct
- 31 6th St Unit B
- 310 Blue Heron Dr Unit 2
- 19948 Church St
- 21440 Bald Eagle Rd Unit Carriage House
- 1 Virginia Ave Unit 202
- 20013 Newry Dr Unit 7
- 705 Country Club Rd
- 20013 Newry Dr Unit X18
- 36519 Palm Dr Unit 4103
- 36525 Palm Dr Unit 5103
- 36507 Palm Dr Unit 2306
- 35734 Carmel Terrace
- 21520 Cattail Dr
- 6 Gordons Pond Dr
- 36417 Fir Dr
- 35859 Parsonage Rd
