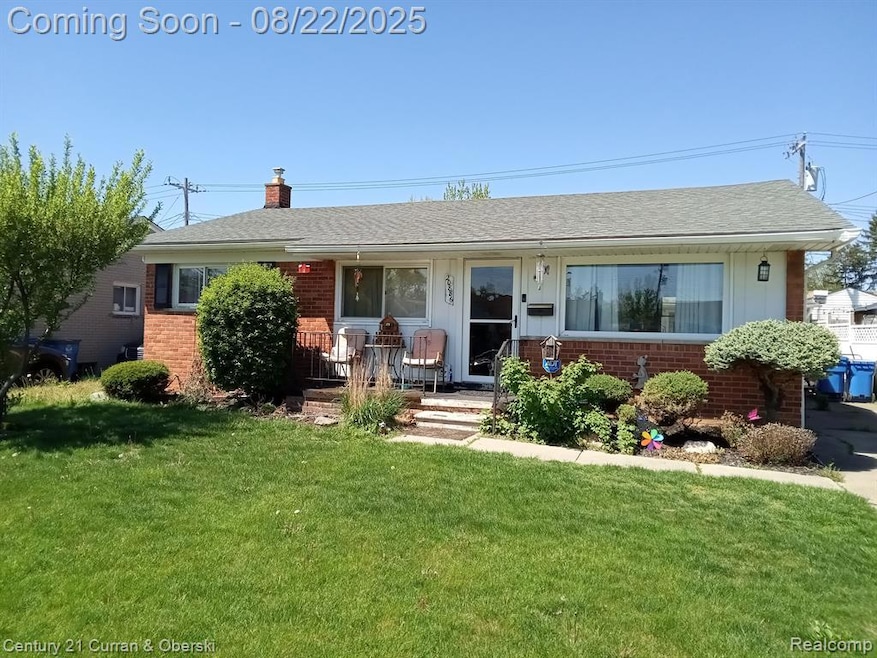
$299,900
- 3 Beds
- 2 Baths
- 1,100 Sq Ft
- 6889 N Vernon St
- Dearborn Heights, MI
Welcome Home! Stunning 3 Bedroom 2 Bath Brick Ranch...Highly Desirable Neighborhood...Updated Kitchen with Granite Countertops & Stainless Steel Appliances...Updated Bathroom...Recessed Lighting...Hardwood Floors Throughout...Updated Fixtures & Finishes...Spacious Layout...Huge Finished Basement featuring FULL Bath and private room/office...Updated Hot Water Tank...Central A/C...Generator Hook
Hassan Scheib Own It Realty






