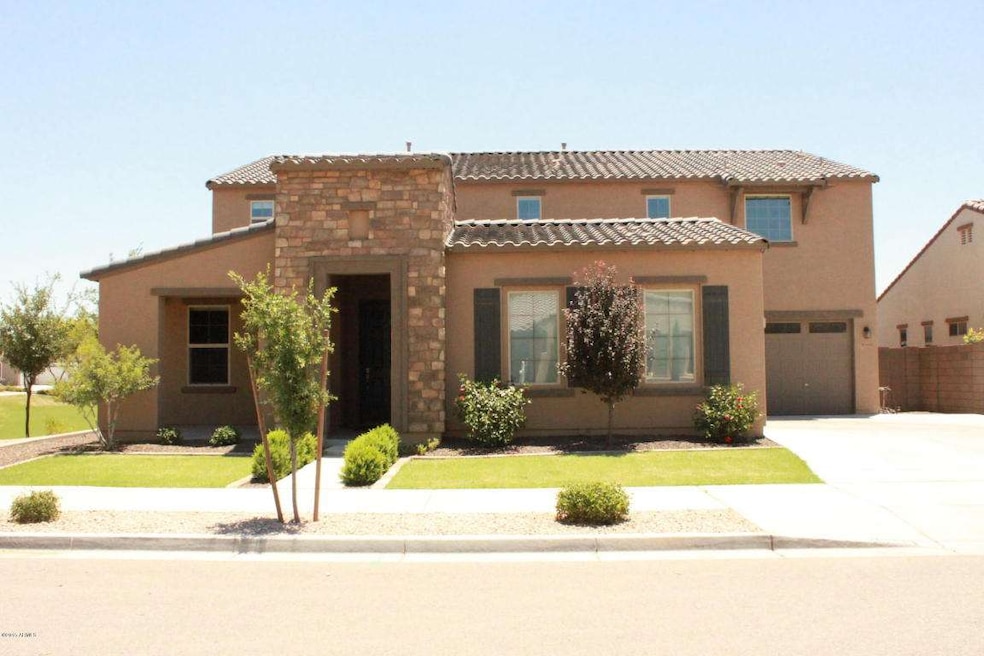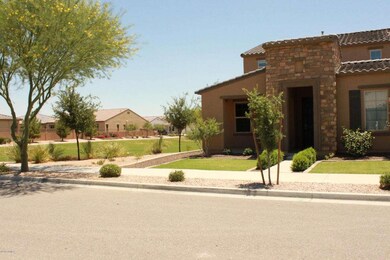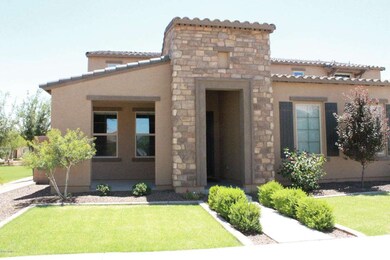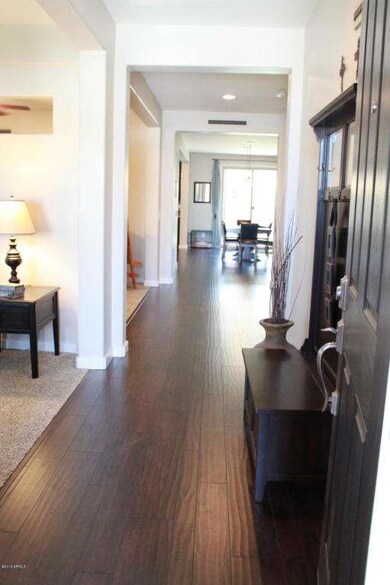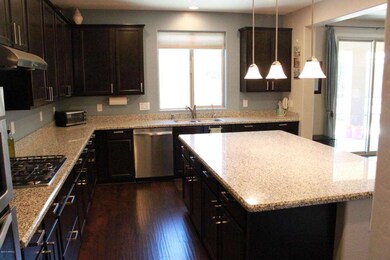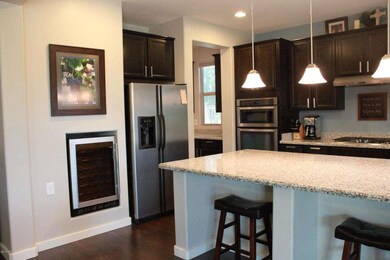
20889 E Via de Arboles Queen Creek, AZ 85142
Hastings Farms NeighborhoodEstimated Value: $746,000 - $765,000
Highlights
- Wood Flooring
- Santa Barbara Architecture
- Private Yard
- Queen Creek Elementary School Rated A-
- Granite Countertops
- Eat-In Kitchen
About This Home
As of October 2015This spacious home has a chef's kitchen with granite counters, undermount sink, RO system, dark maple 42'' cabinets, butler's pantry, walk-in-pantry, large island, wall oven and upgraded stainless appliances. The floors are high-end hand scraped wood laminate with tall baseboards downstairs. Honeycomb blinds throughout. There is a large (13'x13') bedroom downstairs next to a full bath for guests. The utility room is oversized with cabinets and there is plenty of storage throughout, including under the stairs and overhead garage racks. Upstairs you'll find a huge master with a closet to die for, a large loft and 3 oversized secondary bedrooms (2 of them have walk-in closets). The expanded driveway leads to a 3 car split garage. The backyard has an expanded concrete patio and lush... landscape. Enjoy views of the greenbelt right next door (no neighbors on that side!) through your partial view fence. You can also enjoy views of the Superstition and San Tan mountains from different vantage points in your new home. You really must come see this gorgeous home. The sellers will leave the wine/beverage fridge in the kitchen for you to enjoy. The Samsung wall-mount TV downstairs, the water softner, and the curtains in the downstairs bedroom will not convey.
Last Agent to Sell the Property
Call Realty, Inc. License #SA628717000 Listed on: 06/18/2015

Home Details
Home Type
- Single Family
Est. Annual Taxes
- $2,348
Year Built
- Built in 2013
Lot Details
- 8,400 Sq Ft Lot
- Wrought Iron Fence
- Block Wall Fence
- Front and Back Yard Sprinklers
- Sprinklers on Timer
- Private Yard
- Grass Covered Lot
HOA Fees
- $90 Monthly HOA Fees
Parking
- 3 Car Garage
- 2 Open Parking Spaces
- Garage ceiling height seven feet or more
- Garage Door Opener
Home Design
- Santa Barbara Architecture
- Wood Frame Construction
- Tile Roof
- Stone Exterior Construction
- Stucco
Interior Spaces
- 4,054 Sq Ft Home
- 2-Story Property
- Ceiling height of 9 feet or more
- Ceiling Fan
- Double Pane Windows
- Vinyl Clad Windows
- Solar Screens
- Security System Owned
Kitchen
- Eat-In Kitchen
- Breakfast Bar
- Gas Cooktop
- Built-In Microwave
- Kitchen Island
- Granite Countertops
Flooring
- Wood
- Carpet
- Laminate
Bedrooms and Bathrooms
- 5 Bedrooms
- Primary Bathroom is a Full Bathroom
- 3 Bathrooms
- Dual Vanity Sinks in Primary Bathroom
- Bathtub With Separate Shower Stall
Outdoor Features
- Patio
- Playground
Schools
- Queen Creek Elementary School
- Newell Barney Middle School
- Queen Creek High School
Utilities
- Refrigerated Cooling System
- Zoned Heating
- Heating System Uses Natural Gas
- Water Filtration System
- Water Softener
- High Speed Internet
- Cable TV Available
Listing and Financial Details
- Tax Lot 84
- Assessor Parcel Number 314-09-084
Community Details
Overview
- Association fees include ground maintenance
- City Property Mgt Co Association, Phone Number (602) 437-4777
- Built by William Lyon
- Hastings Farms Parcel J Subdivision
Recreation
- Community Playground
- Bike Trail
Ownership History
Purchase Details
Home Financials for this Owner
Home Financials are based on the most recent Mortgage that was taken out on this home.Purchase Details
Home Financials for this Owner
Home Financials are based on the most recent Mortgage that was taken out on this home.Purchase Details
Home Financials for this Owner
Home Financials are based on the most recent Mortgage that was taken out on this home.Similar Homes in Queen Creek, AZ
Home Values in the Area
Average Home Value in this Area
Purchase History
| Date | Buyer | Sale Price | Title Company |
|---|---|---|---|
| Taylor Don | $410,000 | Pioneer Title Agency Inc | |
| Straub Stacy Scott | $334,000 | Empire West Title Agency | |
| Barrette Kevin M | -- | Security Title Agency | |
| Barrette Kevin M | $285,273 | Security Title Agency Inc | |
| William Lyon Southwest Inc | -- | Security Title Agency Inc |
Mortgage History
| Date | Status | Borrower | Loan Amount |
|---|---|---|---|
| Open | Taylor Don | $328,000 | |
| Previous Owner | Straub Stacy Scott | $334,000 | |
| Previous Owner | William Lyon Southwest Inc | $228,200 |
Property History
| Date | Event | Price | Change | Sq Ft Price |
|---|---|---|---|---|
| 10/02/2015 10/02/15 | Sold | $334,000 | -1.8% | $82 / Sq Ft |
| 08/18/2015 08/18/15 | Pending | -- | -- | -- |
| 06/18/2015 06/18/15 | For Sale | $339,950 | -- | $84 / Sq Ft |
Tax History Compared to Growth
Tax History
| Year | Tax Paid | Tax Assessment Tax Assessment Total Assessment is a certain percentage of the fair market value that is determined by local assessors to be the total taxable value of land and additions on the property. | Land | Improvement |
|---|---|---|---|---|
| 2025 | $3,435 | $34,119 | -- | -- |
| 2024 | $3,465 | $32,494 | -- | -- |
| 2023 | $3,465 | $50,350 | $10,070 | $40,280 |
| 2022 | $3,368 | $37,410 | $7,480 | $29,930 |
| 2021 | $3,567 | $34,730 | $6,940 | $27,790 |
| 2020 | $3,327 | $32,420 | $6,480 | $25,940 |
| 2019 | $3,357 | $30,080 | $6,010 | $24,070 |
| 2018 | $3,184 | $28,200 | $5,640 | $22,560 |
| 2017 | $3,046 | $27,680 | $5,530 | $22,150 |
| 2016 | $2,932 | $26,530 | $5,300 | $21,230 |
| 2015 | $2,485 | $24,680 | $4,930 | $19,750 |
Agents Affiliated with this Home
-
Thomas Klepper
T
Seller's Agent in 2015
Thomas Klepper
Call Realty, Inc.
(602) 400-5615
19 Total Sales
-
Damian Godoy
D
Buyer's Agent in 2015
Damian Godoy
My Home Group Real Estate
(480) 685-2760
319 Total Sales
Map
Source: Arizona Regional Multiple Listing Service (ARMLS)
MLS Number: 5296288
APN: 314-09-084
- 24350 S 208th Place
- 21004 E Sunset Dr
- 21029 E Sunset Dr
- 21030 E Misty Ln
- 20941 E Pecan Ln
- 24228 S 211th St
- 20690 E Sunset Dr
- 21031 E Creekside Dr
- 20668 E Sunset Dr
- 23733 S 209th Place
- 20644 E Sunrise Ct
- 23644 S 209th Place
- 21141 E Pecan Ln
- 20649 E Vallejo Ct
- 21084 E Cherrywood Dr
- 21062 E Via Del Sol
- 21256 E Waverly Dr
- 23472 S 210th St
- 21026 E Calle Luna Ct
- 20951 E Via Del Sol
- 20889 E Via de Arboles
- 20881 E Via de Arboles
- 20894 E Sunset Dr
- 20882 E Sunset Dr
- 20869 E Via de Arboles
- 20886 Vía de Arboles
- 20886 E Via de Arboles
- 20898 E Via de Arboles
- 20874 E Via de Arboles
- 20870 E Sunset Dr
- 20917 E Via de Arboles
- 20857 Vía de Arboles
- 20862 E Via de Arboles
- 20918 E Sunset Dr
- 20916 E Via de Arboles
- 20858 E Sunset Dr
- 20858 Sunset Dr
- 20933 Vía de Arboles
- 20845 E Via de Arboles
