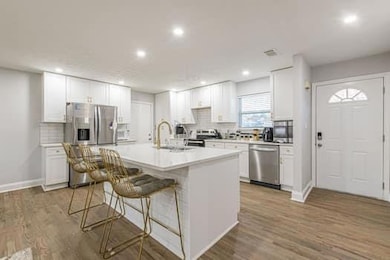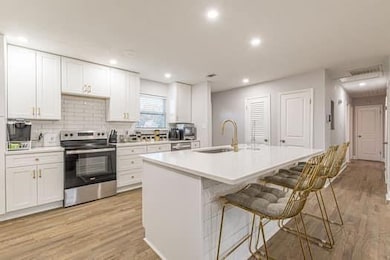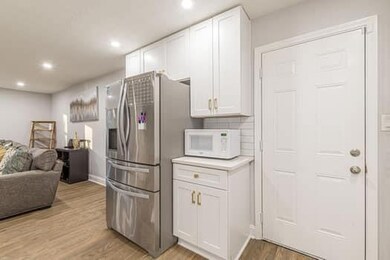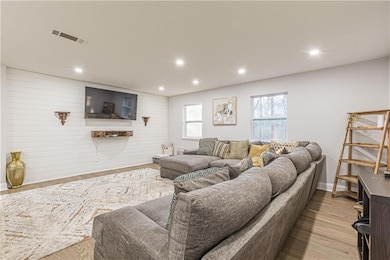
$259,900
- 3 Beds
- 2 Baths
- 1,432 Sq Ft
- 5807 Christopher Ln
- Lithonia, GA
Welcome to 5807 Christopher Lane in Lithonia! This FULLY RENOVATED ranch style home on a corner lot with a 2 car garage and offers the perfect blend of modern updates and classic charm. FRESHLY PAINTED EXTERIOR AND INTERIOR. Thoughtfully updated throughout with every detail has been carefully considered, from the fresh finishes and new hardware, to the stylish design choices that make this home
KEISHA TOMPKINS Keller Williams Realty Atl. Partners






