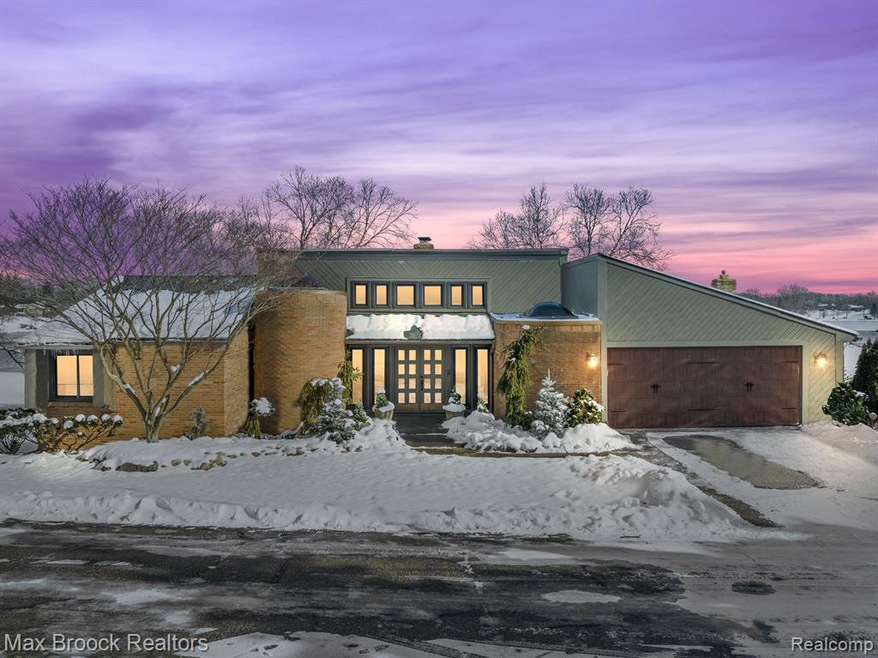Welcome to pristine & tranquil Hammond Lake. This sophisticated home sits on almost 100 feet of private lakefront and has stunning views of the water from every angle. Over 3500 +sqft of living space, with an open floor plan, vaulted ceilings, floor to ceiling windows, & sliding doors leading from the great room & living room to a deck spanning the entire length of the home with remote controlled awnings extending 14ft. Modern kitchen with elegant light boxes for art display, Silestone countertops, SS appliances, built in maple pantry & cabinets with pull-out drawers, and a fantastic passthrough window to the outdoor space making summertime entertaining a breeze! The great room, dining room & living room share a modern two-sided fireplace with stunning tile hearth, etagere buffet surface in dining room, and a hidden wet bar to enjoy your favorite drinks with friends before dinner. Coveted 1st floor primary bedroom with walkout to the deck, and dual entry marble ensuite & shower. Additional bedroom, half bath, laundry room, and artistic powder room with light tunnel skylight complete this exceptional 1st level. Lower level with oversized family room & rec room, built in library walls, 2 guest rooms, newer full bath with dual sinks, 2nd washer & dryer, and a generous Zen like sauna, all with a walkout to the patio and lake. This home has been meticulously maintained, is centrally located, and is just minutes from shopping, restaurants, thoroughfares & more. This spectacular Contemporary offers lake living at its finest!
Hammond Lake is a non-motorized lake.

