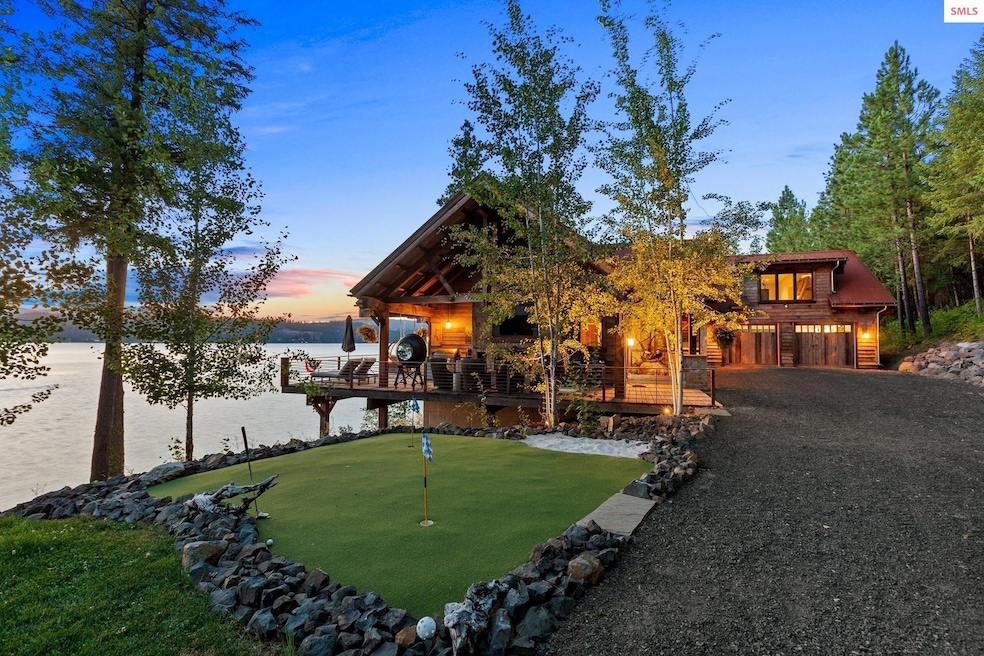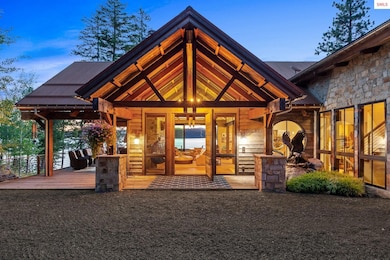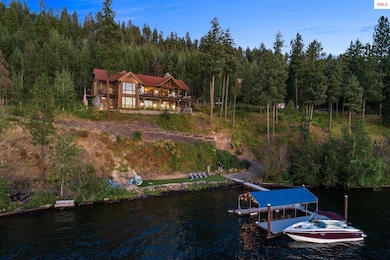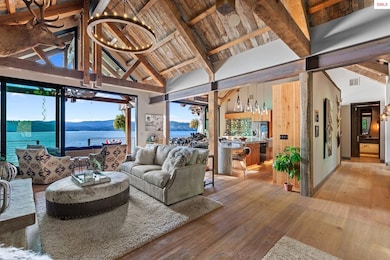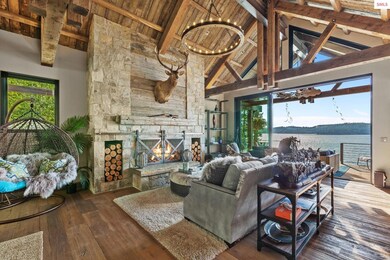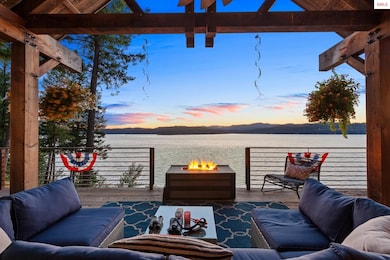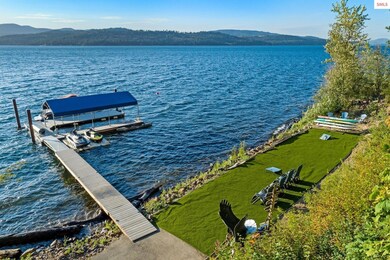
20890 S Inspiration Trail Harrison, ID 83833
Estimated payment $38,993/month
Highlights
- Water Views
- Docks
- Boat Slip
- Harrison Elementary School Rated A
- Private Water Access
- Lake On Lot
About This Home
Discover Skyfall Ranch – Your Private Lakeside Sanctuary.?Tucked away on 10.2 secluded acres with 437 feet of deep, crystal-clear WATERFRONT on Lake Coeur d’Alene, Skyfall Ranch is a rare retreat designed for wellness, relaxation, and privacy. Accessed via road to your gated entry or by boat with a PRIVATE DOCK, this one-of-a-kind retreat offers a peaceful escape from the outside world, while still being just minutes from the charming town of Harrison and downtown Coeur d Alene. The 5,000+ SF residence, FULLY FURNISHED and TURN-KEY, built in 2017, features 4 en-suite bedrooms plus bonus bunk and lower rec spaces for flexible living. Timeless rustic modern with natural materials—reclaimed wood, Montana stone, and exposed beams—creating a serene ambiance throughout. Expansive wraparound decks invite quiet mornings with nature and unforgettable evenings framed by sweeping western sunset views over the water. Inspired chef’s kitchen with professional-grade appliances and wine features, to the seamless indoor-outdoor living spaces ideal for entertaining or quiet reflection- amenities abound: a private PICKLEBALL court, BOCCE ball, PUTTING GREEN, firepit, yoga area and spaces that inspire connection or solitude. This is more than a home—it’s a sanctuary for you, family and friends. Close enough yet worlds away.
Home Details
Home Type
- Single Family
Est. Annual Taxes
- $9,744
Year Built
- Built in 2017
Lot Details
- 10.2 Acre Lot
- Waterfront
- Property fronts a private road
- Level Lot
- Sprinkler System
- Mature Trees
Property Views
- Water
- Panoramic
- Mountain
Home Design
- Contemporary Architecture
- Concrete Foundation
- Frame Construction
- Metal Roof
- Wood Siding
- Steel Siding
Interior Spaces
- Sound System
- Vaulted Ceiling
- Ceiling Fan
- Multiple Fireplaces
- Wood Burning Fireplace
- Raised Hearth
- Fireplace With Glass Doors
- Stone Fireplace
- Fireplace Mantel
- Propane Fireplace
- Mud Room
- Great Room
- Family Room
- Bonus Room
- Storage Room
- Utility Room
- Sauna
Kitchen
- Gourmet Kitchen
- Oven or Range
- Microwave
- Freezer
- Dishwasher
- Wine Cooler
- Disposal
Bedrooms and Bathrooms
- 5 Bedrooms
- Primary Bedroom Suite
- Walk-In Closet
- 5.5 Bathrooms
- Garden Bath
Laundry
- Laundry Room
- Washer
Finished Basement
- Walk-Out Basement
- Basement Fills Entire Space Under The House
Parking
- 2 Car Attached Garage
- Enclosed Parking
- Garage Door Opener
Outdoor Features
- Private Water Access
- Boat Slip
- Docks
- Lake On Lot
- Covered Deck
- Wrap Around Porch
- Patio
- Outdoor Fireplace
- Fire Pit
- Shop
- Built-In Barbecue
Utilities
- Forced Air Heating and Cooling System
- Furnace
- Heating System Uses Wood
- Heating System Uses Propane
- Electricity To Lot Line
- Gas Available
- Water Filtration System
- The lake is a source of water for the property
- Septic System
Listing and Financial Details
- Assessor Parcel Number 48N04W219250
Community Details
Recreation
- Sport Court
Additional Features
- No Home Owners Association
- Gated Community
Map
Home Values in the Area
Average Home Value in this Area
Tax History
| Year | Tax Paid | Tax Assessment Tax Assessment Total Assessment is a certain percentage of the fair market value that is determined by local assessors to be the total taxable value of land and additions on the property. | Land | Improvement |
|---|---|---|---|---|
| 2024 | $9,744 | $2,860,434 | $1,124,344 | $1,736,090 |
| 2023 | $9,744 | $2,446,954 | $1,181,104 | $1,265,850 |
| 2022 | $5,867 | $1,828,596 | $602,746 | $1,225,850 |
| 2021 | $6,837 | $1,311,456 | $403,656 | $907,800 |
| 2020 | $7,352 | $1,204,908 | $352,208 | $852,700 |
| 2019 | $7,577 | $1,139,812 | $335,432 | $804,380 |
| 2018 | $1,530 | $923,116 | $185,176 | $737,940 |
| 2017 | $1,594 | $445,510 | $423,510 | $22,000 |
| 2016 | $1,314 | $388,310 | $388,310 | $0 |
| 2015 | $730 | $228,310 | $228,310 | $0 |
| 2013 | $1,652 | $388,310 | $388,310 | $0 |
Property History
| Date | Event | Price | Change | Sq Ft Price |
|---|---|---|---|---|
| 06/24/2025 06/24/25 | Price Changed | $6,900,000 | -4.1% | $2,267 / Sq Ft |
| 05/20/2025 05/20/25 | For Sale | $7,195,000 | -- | $2,364 / Sq Ft |
Purchase History
| Date | Type | Sale Price | Title Company |
|---|---|---|---|
| Interfamily Deed Transfer | -- | None Available | |
| Interfamily Deed Transfer | -- | None Available |
Mortgage History
| Date | Status | Loan Amount | Loan Type |
|---|---|---|---|
| Closed | $2,240,000 | New Conventional | |
| Closed | $2,240,000 | No Value Available |
Similar Homes in Harrison, ID
Source: Selkirk Association of REALTORS®
MLS Number: 20251280
APN: 48N04W219250
- 520 E Inglenook (Approx) Way
- 560 E Inglenook (Approx) Way
- NNA S Headlands Dr
- 19XXX S Headlands Dr
- 22903 S Headlands Dr
- 63666 S Powderhorn Bay Rd
- NKA W
- NKA W Rockford Bay Rd Lots 7 & 8
- 5828 W Onyx Cir
- 5574 W Onyx Cir
- L37 W Onyx Cir
- L41 W Onyx Cir
- L43 W Onyx Cir
- Lt 63 W Onyx Cir
- NKA Onyx Circle L47 W
- Lot 46 Onyx Cir
- 22884 S High Dr
- 6212 W Platinum Dr
- NNA Black Rock Lt 19 Blk 4
- 23160 S Madrona Loop Unit Cave Bay
- 13989 Id-97
- 809 E Mullan Ave
- 100 E Coeur d Alene Ave
- 103 E Foster Ave
- 1114 E Pennsylvania Ave
- 412 N Lilac Ln
- 622 N 19th St
- 1374 Kaleigh Ct Unit Kaleigh 1
- 1841 W Felton Dr
- 1566 N 13th St
- 1000 W Ironwood Dr
- 1940 W Riverstone Dr
- 2336 W John Loop
- 1829 N 6th Place
- 3193 N Atlas Rd
- 3404 W Seltice Way
- 1905 W Appleway Ave
- 4295 W Saw Blade Ln
- 4034 Idewild Loop
- 1851 Legends Pkwy
