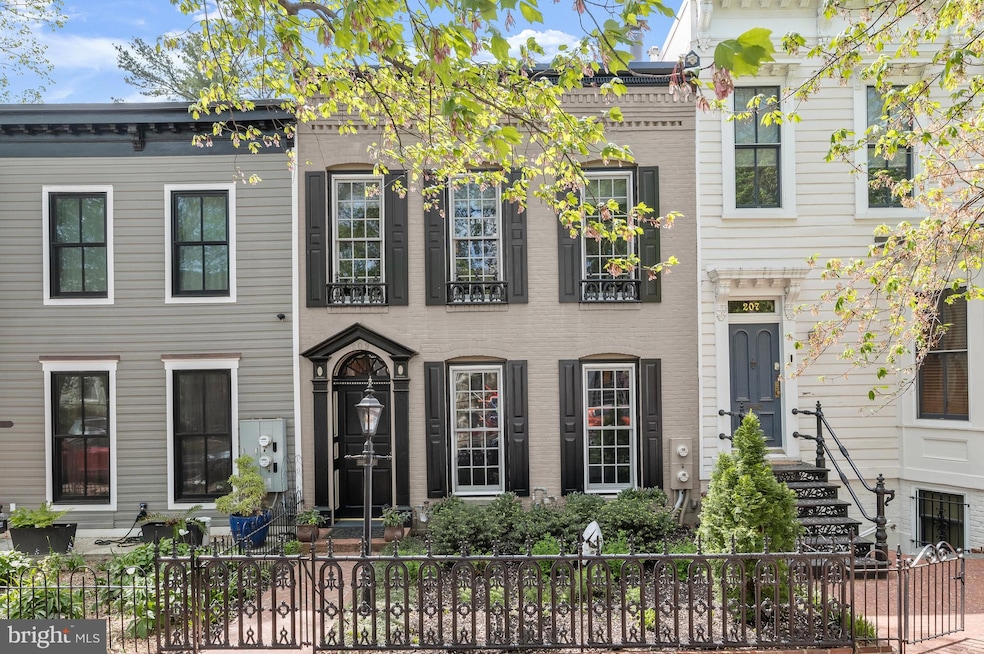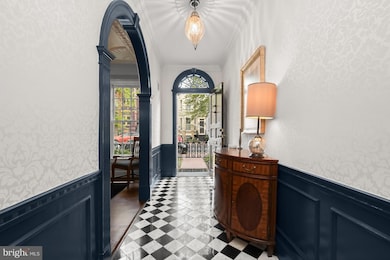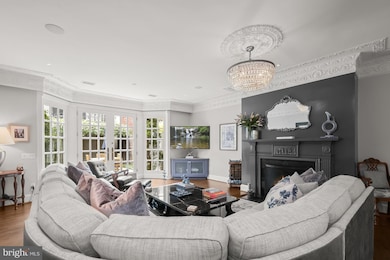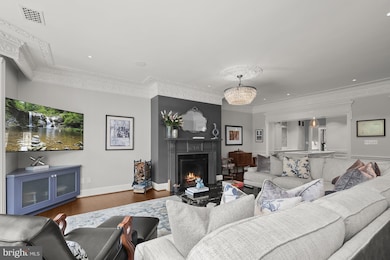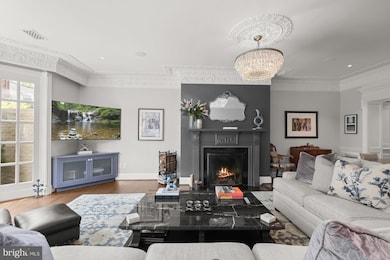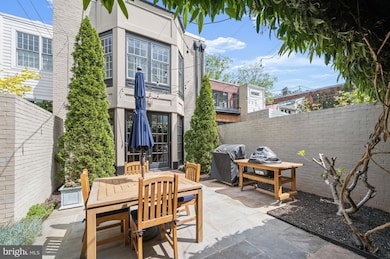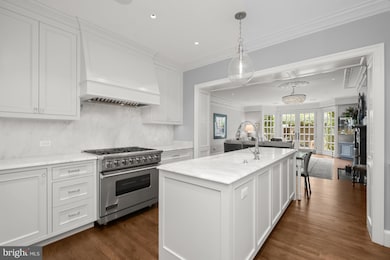
209 10th St SE Washington, DC 20003
Capitol Hill NeighborhoodHighlights
- Gourmet Kitchen
- Carriage House
- 4 Fireplaces
- Watkins Elementary School Rated A-
- Wood Flooring
- High Ceiling
About This Home
As of July 2025Welcome to 209 10th Street SE, a captivating two-level Federal-style rowhome with garage parking and a separate carriage house, ideally located in the heart of Capitol Hill. Featured in the 2023 Capitol Hill Restoration Society House and Garden Tour, this four-bedroom, three-and-a-half-bath home blends historic elegance with a unique contemporary vibe.
Step through the entry foyer and be instantly captivated by the grandeur that defines this home’s architectural touches—ornate crown moldings, intricate plaster ceiling medallions, and detailed millwork speak to the home’s rich historic legacy. The formal dining room lies to the right of the entry, offering an elegantly curated space for dinner parties with its ornate clamshell niches and an exquisite street view. A discreet powder room tucked just off the dining room adds everyday convenience for both residents and guests.
At the heart of the home is the open-concept living room and kitchen—designed for both everyday living and effortless entertaining. The living area centers around a striking wood-burning fireplace and a wall of French doors that open to a private, beautifully landscaped rear patio, creating a seamless indoor-outdoor experience.
The renovated kitchen (2019) is a chef’s dream, featuring marble countertops, an oversized island, paneled appliances, and thoughtfully designed custom cabinetry with hidden storage solutions—including cleverly concealed pull-out shelves within the entry into the living room. A butler’s pantry connects the kitchen to the dining room, adding additional prep and storage space and enhancing the flow for hosting.
Upstairs, the serene primary suite is a true retreat, complete with a spa-inspired bathroom adorned in marble, a soaking tub, walk-in shower, double vanity, and a show-stopping pitched skylight that bathes the space in natural light. Two additional bedrooms share a well-appointed Jack and Jill bathroom—one boasting its own fireplace and built-in shelving. This level also contains upper floor laundry for added convenience.
Beyond the main residence lies a fully detached carriage house above the garage, complete with a private bedroom and full bathroom—ideal for guests, an au pair suite, or a quiet home office. The garage accommodates one vehicle with additional space for storage.
This is Capitol Hill living at its finest—where historic elegance, thoughtful design, and unmatched location come together in perfect harmony. Perfectly situated just blocks from Eastern Market, Lincoln Park, restaurants like The Duck and the Peach, La Casina, and Barracks Row favorites, this home enjoys one of DC’s most walkable and vibrant neighborhoods. 209 10th St SE is more than just a home, it’s a lifestyle!
Last Agent to Sell the Property
Washington Fine Properties ,LLC License #0225179498 Listed on: 04/30/2025

Townhouse Details
Home Type
- Townhome
Est. Annual Taxes
- $14,389
Year Built
- Built in 1900 | Remodeled in 2019
Lot Details
- 2,117 Sq Ft Lot
- Wrought Iron Fence
- Wood Fence
- Extensive Hardscape
- Sprinkler System
- Historic Home
- Property is in very good condition
Parking
- 1 Car Detached Garage
- Parking Storage or Cabinetry
- Rear-Facing Garage
Home Design
- Carriage House
- Federal Architecture
- Brick Exterior Construction
Interior Spaces
- 2,426 Sq Ft Home
- Property has 2 Levels
- Wet Bar
- Sound System
- Built-In Features
- Crown Molding
- Wainscoting
- High Ceiling
- Ceiling Fan
- Skylights
- Recessed Lighting
- 4 Fireplaces
- Wood Burning Fireplace
- Fireplace Mantel
- Bay Window
- French Doors
- Combination Kitchen and Living
- Formal Dining Room
- Wood Flooring
Kitchen
- Gourmet Kitchen
- Breakfast Area or Nook
- Butlers Pantry
- Gas Oven or Range
- Six Burner Stove
- Range Hood
- Extra Refrigerator or Freezer
- Dishwasher
- Stainless Steel Appliances
- Upgraded Countertops
- Wine Rack
- Disposal
Bedrooms and Bathrooms
- 4 Bedrooms
- Walk-In Closet
- Soaking Tub
- Walk-in Shower
Laundry
- Laundry on upper level
- Stacked Washer and Dryer
Outdoor Features
- Balcony
- Patio
- Exterior Lighting
Location
- Urban Location
Utilities
- Forced Air Heating and Cooling System
- Natural Gas Water Heater
- Public Septic
Listing and Financial Details
- Tax Lot 29
- Assessor Parcel Number 0944//0029
Community Details
Overview
- No Home Owners Association
- Capitol Hill Subdivision
Pet Policy
- Pets Allowed
Ownership History
Purchase Details
Home Financials for this Owner
Home Financials are based on the most recent Mortgage that was taken out on this home.Purchase Details
Home Financials for this Owner
Home Financials are based on the most recent Mortgage that was taken out on this home.Purchase Details
Home Financials for this Owner
Home Financials are based on the most recent Mortgage that was taken out on this home.Purchase Details
Home Financials for this Owner
Home Financials are based on the most recent Mortgage that was taken out on this home.Purchase Details
Home Financials for this Owner
Home Financials are based on the most recent Mortgage that was taken out on this home.Similar Homes in Washington, DC
Home Values in the Area
Average Home Value in this Area
Purchase History
| Date | Type | Sale Price | Title Company |
|---|---|---|---|
| Deed | $2,195,000 | Kvs Title | |
| Special Warranty Deed | $1,470,000 | -- | |
| Warranty Deed | $1,289,000 | -- | |
| Deed | $860,000 | -- | |
| Deed | $410,000 | -- |
Mortgage History
| Date | Status | Loan Amount | Loan Type |
|---|---|---|---|
| Previous Owner | $1,170,000 | Commercial | |
| Previous Owner | $1,000,000 | Commercial | |
| Previous Owner | $650,000 | Commercial | |
| Previous Owner | $368,000 | Commercial |
Property History
| Date | Event | Price | Change | Sq Ft Price |
|---|---|---|---|---|
| 07/02/2025 07/02/25 | Sold | $2,195,000 | 0.0% | $905 / Sq Ft |
| 05/04/2025 05/04/25 | Pending | -- | -- | -- |
| 04/30/2025 04/30/25 | For Sale | $2,195,000 | +49.3% | $905 / Sq Ft |
| 06/07/2013 06/07/13 | Sold | $1,470,000 | +5.1% | $606 / Sq Ft |
| 04/06/2013 04/06/13 | Pending | -- | -- | -- |
| 04/04/2013 04/04/13 | For Sale | $1,399,000 | -- | $577 / Sq Ft |
Tax History Compared to Growth
Tax History
| Year | Tax Paid | Tax Assessment Tax Assessment Total Assessment is a certain percentage of the fair market value that is determined by local assessors to be the total taxable value of land and additions on the property. | Land | Improvement |
|---|---|---|---|---|
| 2024 | $14,389 | $1,779,850 | $795,570 | $984,280 |
| 2023 | $14,210 | $1,755,800 | $790,300 | $965,500 |
| 2022 | $13,874 | $1,710,960 | $755,410 | $955,550 |
| 2021 | $13,384 | $1,650,930 | $747,940 | $902,990 |
| 2020 | $13,276 | $1,637,550 | $726,320 | $911,230 |
| 2019 | $12,434 | $1,537,670 | $654,390 | $883,280 |
| 2018 | $11,877 | $1,470,690 | $0 | $0 |
| 2017 | $11,725 | $1,451,870 | $0 | $0 |
| 2016 | $10,831 | $1,391,130 | $0 | $0 |
| 2015 | $9,849 | $1,312,560 | $0 | $0 |
| 2014 | $8,964 | $1,124,760 | $0 | $0 |
Agents Affiliated with this Home
-
Daryl Judy

Seller's Agent in 2025
Daryl Judy
Washington Fine Properties
(202) 380-7219
12 in this area
218 Total Sales
-
Craley Davis

Buyer's Agent in 2025
Craley Davis
Corcoran McEnearney
(202) 355-3546
1 in this area
43 Total Sales
-
Kimberly Casey

Seller Co-Listing Agent in 2013
Kimberly Casey
TTR Sotheby's International Realty
(202) 361-3228
4 in this area
149 Total Sales
Map
Source: Bright MLS
MLS Number: DCDC2196906
APN: 0944-0029
- 224 9th St SE
- 910 Independence Ave SE
- 244 8th St SE
- 139 11th St SE
- 327 10th St SE Unit 3
- 252 11th St SE
- 111 8th St SE
- 241 12th St SE
- 720 A St SE
- 6 7th St SE
- 644 Independence Ave SE
- 649 C St SE Unit 208
- 1215 Walter St SE
- 121 Kentucky Ave SE
- 18 9th St NE Unit 207
- 130 Kentucky Ave SE
- 1020 Pennsylvania Ave SE Unit 304
- 123 13th St SE
- 422 11th St SE
- 100 6th St SE
