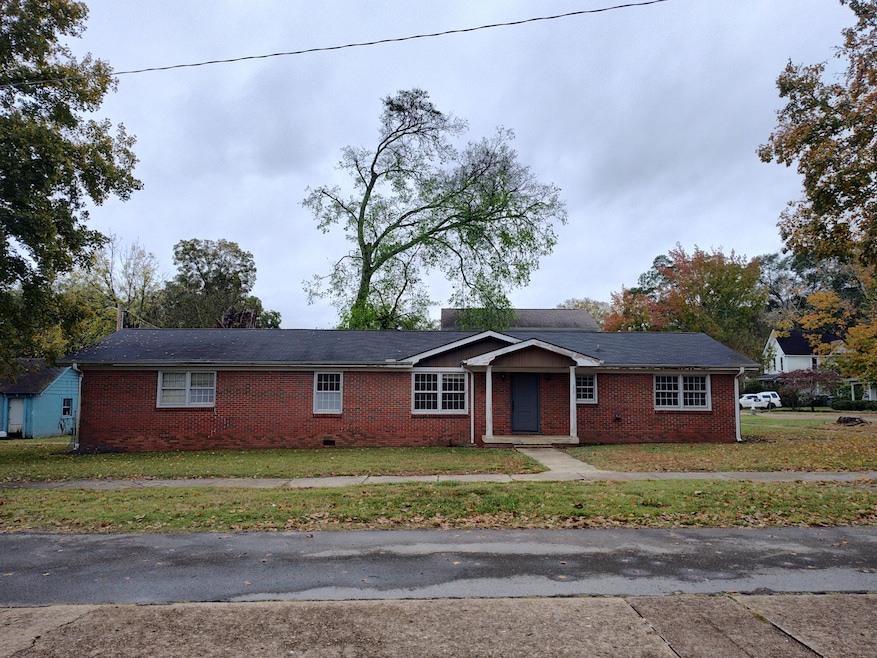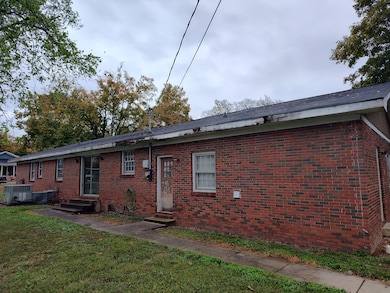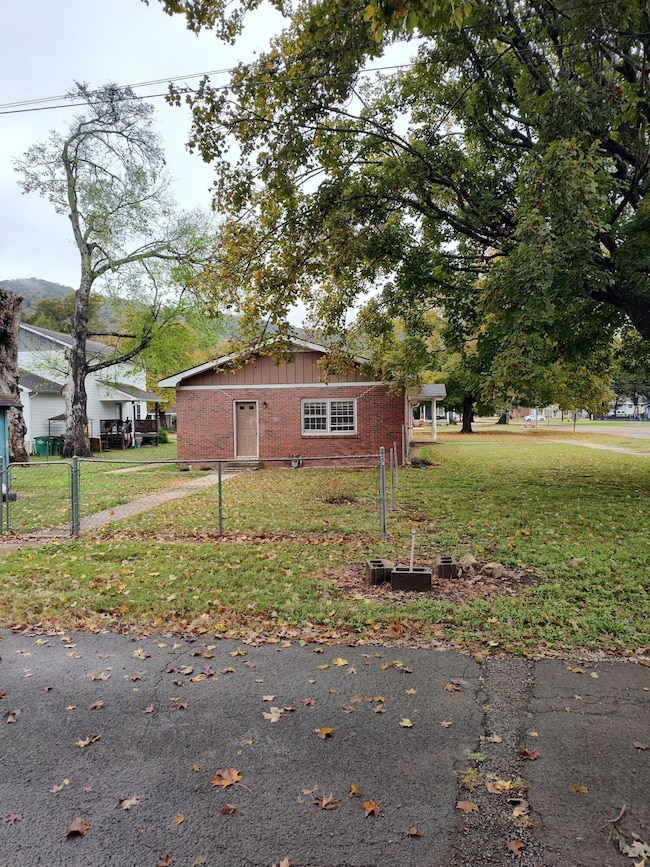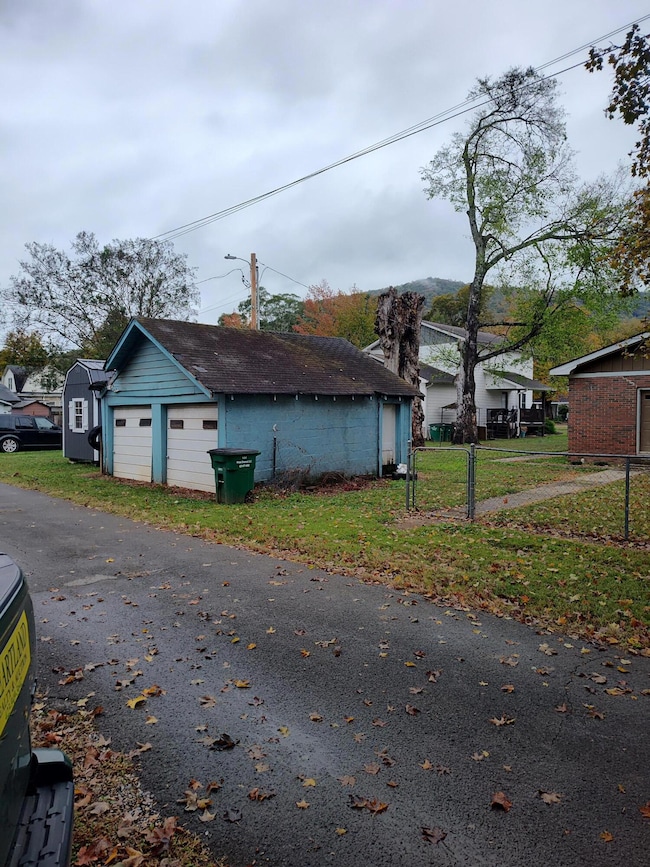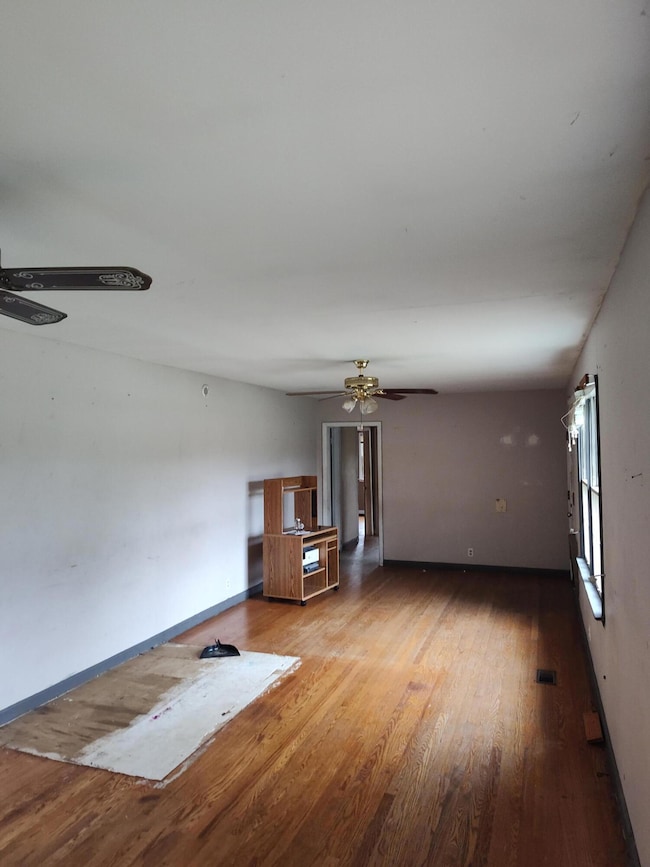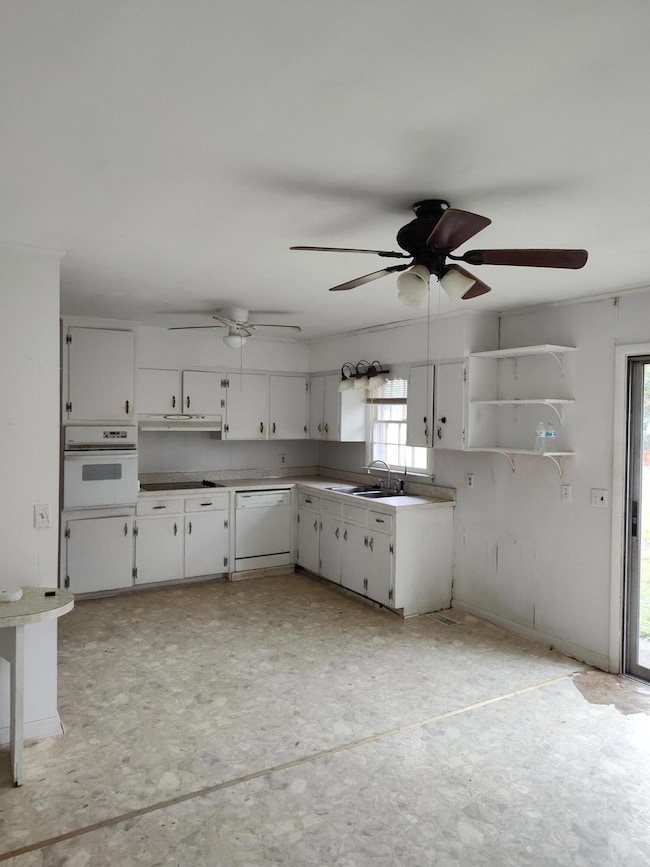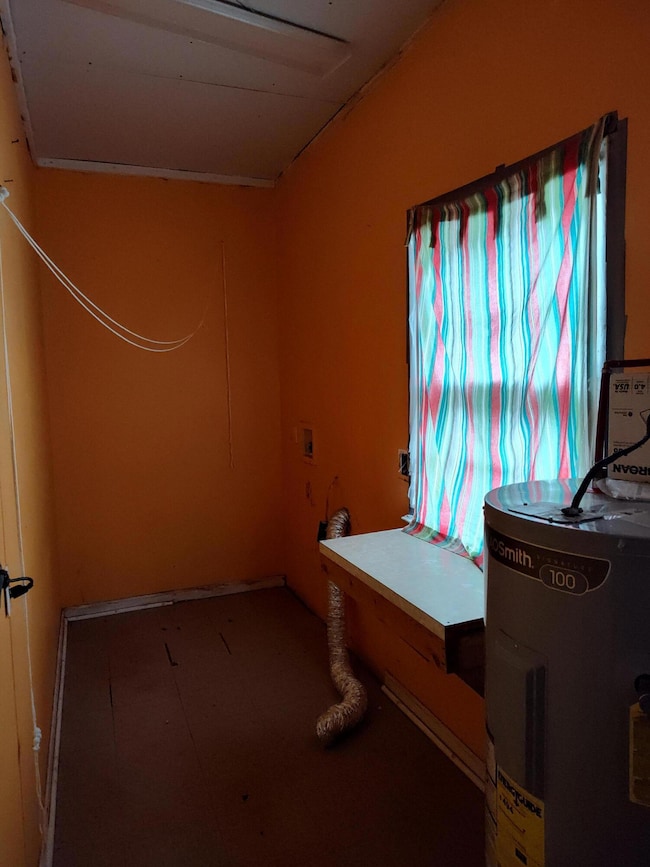209 4th St South Pittsburg, TN 37380
Estimated payment $1,318/month
Highlights
- Wood Flooring
- Great Room
- Covered Patio or Porch
- Corner Lot
- No HOA
- First Floor Utility Room
About This Home
Opportunity Awaits in South Pittsburg, TN
Discover the potential in this charming property located in the heart of South Pittsburg. Just steps from the elementary school and within close proximity to local parks, restaurants, churches, and schools, this home offers a prime location with community convenience.
Set on a quiet street, this classic residence is ready for your vision. While it does require some updates and TLC, key improvements have already been made — including a roof and HVAC system that are approximately three years old.
Whether you're an investor or a buyer looking to personalize a home, this property presents an excellent value. It is being sold AS-IS, offering a unique chance to create something special at an unbeatable price.
Listing Agent
Heartland Realty & Auction, In License #360744 Listed on: 11/14/2025
Home Details
Home Type
- Single Family
Year Built
- Built in 1963
Lot Details
- 0.26 Acre Lot
- Corner Lot
- Rectangular Lot
- Front Yard
Parking
- 2 Car Garage
- Side Facing Garage
- Gravel Driveway
- On-Street Parking
- Off-Street Parking
Home Design
- Fixer Upper
- Brick Exterior Construction
- Block Foundation
- Shingle Roof
Interior Spaces
- 1,300 Sq Ft Home
- 1-Story Property
- Ceiling Fan
- Wood Frame Window
- Aluminum Window Frames
- Great Room
- Living Room
- First Floor Utility Room
- Utility Room
- Unfinished Attic
Kitchen
- Eat-In Kitchen
- Built-In Electric Oven
- Cooktop
- Laminate Countertops
Flooring
- Wood
- Laminate
- Concrete
Bedrooms and Bathrooms
- 3 Bedrooms
- Bathtub with Shower
Laundry
- Laundry Room
- Laundry on main level
Outdoor Features
- Covered Patio or Porch
Schools
- South Pittsburg Elementary School
- South Pittsburg Middle School
- South Pittsburg High School
Utilities
- Central Heating and Cooling System
- Heating System Uses Natural Gas
- Gas Available
- Electric Water Heater
- Phone Available
- Cable TV Available
Community Details
- No Home Owners Association
Listing and Financial Details
- Assessor Parcel Number 142p C 025.00
Map
Home Values in the Area
Average Home Value in this Area
Tax History
| Year | Tax Paid | Tax Assessment Tax Assessment Total Assessment is a certain percentage of the fair market value that is determined by local assessors to be the total taxable value of land and additions on the property. | Land | Improvement |
|---|---|---|---|---|
| 2024 | -- | -- | -- | -- |
| 2023 | $0 | $0 | $0 | $0 |
| 2022 | $0 | $0 | $0 | $0 |
| 2021 | $0 | $0 | $0 | $0 |
| 2020 | $0 | $0 | $0 | $0 |
| 2019 | $0 | $0 | $0 | $0 |
| 2018 | $0 | $0 | $0 | $0 |
| 2017 | $0 | $0 | $0 | $0 |
| 2016 | -- | $0 | $0 | $0 |
| 2015 | -- | $0 | $0 | $0 |
| 2014 | -- | $0 | $0 | $0 |
Property History
| Date | Event | Price | List to Sale | Price per Sq Ft |
|---|---|---|---|---|
| 11/14/2025 11/14/25 | For Sale | $250,000 | -- | $192 / Sq Ft |
Purchase History
| Date | Type | Sale Price | Title Company |
|---|---|---|---|
| Deed | -- | -- |
Source: Greater Chattanooga REALTORS®
MLS Number: 1524026
APN: 142P-C-024.00
- 517 Laurel Ave
- 210 Laurel Ave
- 207 6th St
- 602 Elm Ave
- 606 Holly Ave
- 602 Magnolia Ave
- 618 Elm Ave
- 0 Walnut Ave Unit 1511452
- 0 Walnut Ave Unit RTC2928409
- 306 Walnut Ave
- 304 Walnut Ave
- 711 2nd St
- 306 8th St
- 804 Elm Ave
- 104 Locust Ave
- 1007 3rd St
- Lot #6 Tennessee 156
- 39.58 Tennessee 156
- 1100 Elm Ave
- 1105 Elm Ave
- 415 River Bluffs Dr
- 411 Elm Ave
- 121 College St
- 1130 Old Mount Carmel Rd
- 4575 Georgia 136
- 267 Mike's Ln
- 607 Castle Dr
- 434 N Pine St
- 857 Blissfield Ct
- 3329 Center St
- 21752 River Canyon Rd
- 125 Centro St
- 2 Mother Goose Village
- 183 Crossview Rd
- 1046 Shingle Rd Unit 1046
- 565 Winterview Ln Unit 521C
- 312 Signal Mountain Blvd
- 3813 Pennsylvania Ave
- 1305 Thomas Ave Unit 6
- 1305 Thomas Ave
