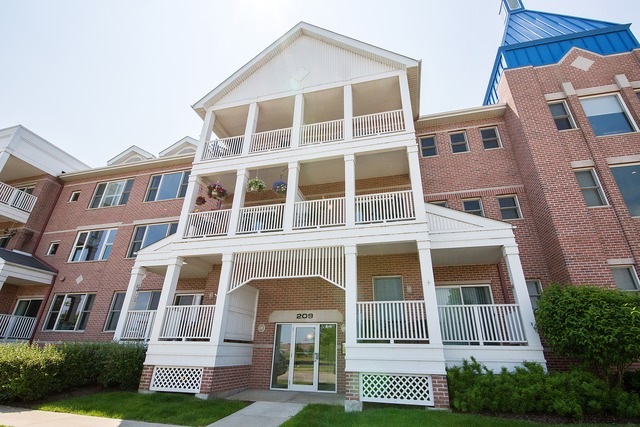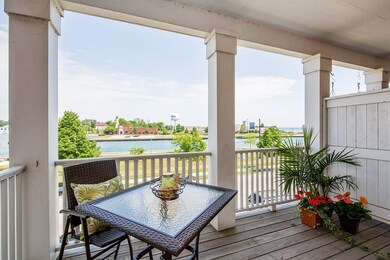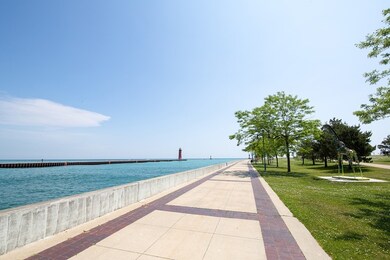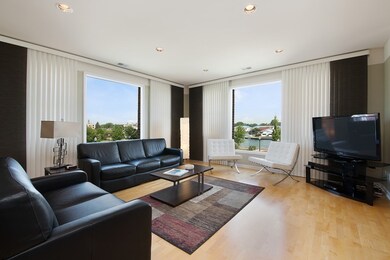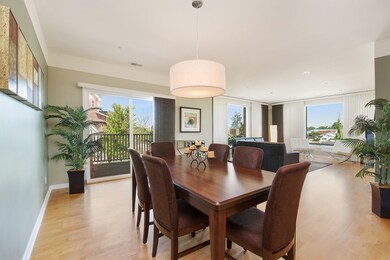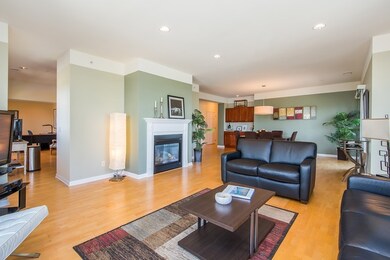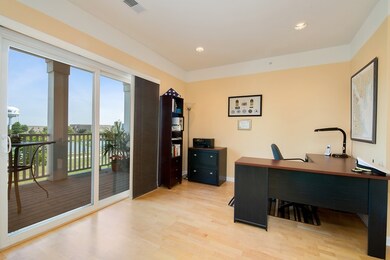
209 54th St Unit 2A Kenosha, WI 53140
Downtown Kenosha NeighborhoodHighlights
- Wood Flooring
- Den
- Dry Bar
- Main Floor Bedroom
- Attached Garage
- 1-minute walk to Harbor Park
About This Home
As of September 2016Unite your country club and yacht club lifestyle in this Lakeside condo in the heart of Harbor Park. Walk to shopping, coffee, Lake Michigan, Kenosha Yacht club, Lake Front fairs and festivals. (art, music, farmers markets, crafts, kites, boats, every kind you can imagine, every year. Throughout the summer, music wafts through the air) Water views from every window soothe the soul. Gourmet kitchen, office with balcony, and upscale finishes in this roomy one level condo. Elevator to unit and garage means no stairs required! Solid construction means a quiet retreat is possible too.
Last Agent to Sell the Property
Keller Williams North Shore West License #475130092 Listed on: 06/16/2016

Property Details
Home Type
- Condominium
Est. Annual Taxes
- $8,834
Year Built
- 2004
HOA Fees
- $506 per month
Parking
- Attached Garage
- Parking Included in Price
- Garage Is Owned
Home Design
- Brick Exterior Construction
Interior Spaces
- Dry Bar
- Gas Log Fireplace
- Den
- Wood Flooring
- Laundry on main level
Bedrooms and Bathrooms
- Main Floor Bedroom
- Primary Bathroom is a Full Bathroom
- Bathroom on Main Level
Utilities
- Forced Air Heating and Cooling System
- Heating System Uses Gas
Community Details
- Pets Allowed
Ownership History
Purchase Details
Home Financials for this Owner
Home Financials are based on the most recent Mortgage that was taken out on this home.Purchase Details
Purchase Details
Similar Homes in Kenosha, WI
Home Values in the Area
Average Home Value in this Area
Purchase History
| Date | Type | Sale Price | Title Company |
|---|---|---|---|
| Condominium Deed | $294,000 | -- | |
| Warranty Deed | $325,000 | -- | |
| Warranty Deed | $472,900 | -- |
Mortgage History
| Date | Status | Loan Amount | Loan Type |
|---|---|---|---|
| Open | $242,500 | New Conventional | |
| Closed | $251,250 | New Conventional | |
| Closed | $317,000 | New Conventional | |
| Closed | $20,000 | Credit Line Revolving | |
| Closed | $219,000 | Purchase Money Mortgage |
Property History
| Date | Event | Price | Change | Sq Ft Price |
|---|---|---|---|---|
| 09/14/2016 09/14/16 | Sold | $335,000 | -1.3% | $133 / Sq Ft |
| 07/13/2016 07/13/16 | Pending | -- | -- | -- |
| 06/16/2016 06/16/16 | For Sale | $339,333 | +15.4% | $135 / Sq Ft |
| 05/07/2015 05/07/15 | Sold | $294,000 | 0.0% | $117 / Sq Ft |
| 03/26/2015 03/26/15 | Pending | -- | -- | -- |
| 11/20/2014 11/20/14 | For Sale | $294,000 | -- | $117 / Sq Ft |
Tax History Compared to Growth
Tax History
| Year | Tax Paid | Tax Assessment Tax Assessment Total Assessment is a certain percentage of the fair market value that is determined by local assessors to be the total taxable value of land and additions on the property. | Land | Improvement |
|---|---|---|---|---|
| 2024 | $8,834 | $364,900 | $29,600 | $335,300 |
| 2023 | $8,834 | $364,900 | $29,600 | $335,300 |
| 2022 | $8,935 | $364,900 | $29,600 | $335,300 |
| 2021 | $9,219 | $364,900 | $29,600 | $335,300 |
| 2020 | $9,454 | $364,900 | $29,600 | $335,300 |
| 2019 | $9,115 | $364,900 | $29,600 | $335,300 |
| 2018 | $8,965 | $313,100 | $26,600 | $286,500 |
| 2017 | $8,451 | $313,100 | $26,600 | $286,500 |
| 2016 | $8,272 | $313,100 | $26,600 | $286,500 |
| 2015 | $9,633 | $349,800 | $26,600 | $323,200 |
| 2014 | $9,584 | $349,800 | $26,600 | $323,200 |
Agents Affiliated with this Home
-
Renee O'Brien

Seller's Agent in 2016
Renee O'Brien
Keller Williams North Shore West
(847) 687-1954
170 Total Sales
-
Marc Frisco

Buyer's Agent in 2016
Marc Frisco
RE/MAX
(262) 925-3090
71 Total Sales
-
M
Seller's Agent in 2015
Michelle Volkmar
RE/MAX
Map
Source: Midwest Real Estate Data (MRED)
MLS Number: MRD09261919
APN: 12-223-32-327-237
- 316 56th St Unit 214
- 316 56th St Unit 207
- 408 55th St Unit B
- 410 55th St Unit A
- 303 56th St Unit 30356
- 421 55th St Unit B
- 418 56th St Unit 308
- 115 56th St
- 429 56th St Unit 429
- 5701 6th Ave
- 616 58th St
- 622 58th St
- 5814 6th Ave
- 515 59th St
- 5006 7th Ave
- 5136 Sheridan Rd
- 513 61st St
- 6117 5th Ave
- 4622 10th Ave
- 1400 50th St
