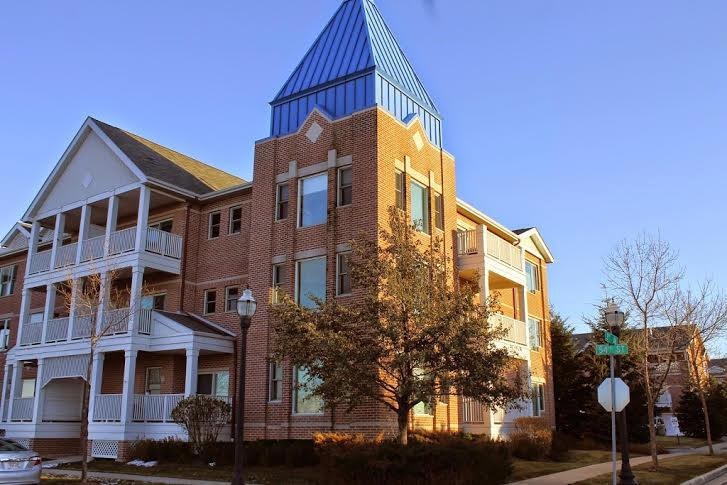
209 54th St Unit 2A Kenosha, WI 53140
Downtown Kenosha NeighborhoodHighlights
- Water Views
- Elevator
- 2 Car Attached Garage
- Access To Lake
- Balcony
- 1-minute walk to Harbor Park
About This Home
As of September 2016Wake up to a magnificent view of the Kenosha Harbor & Lake Michigan. This contemporary space is all on one level - truly turn key offering slate tile, granite, maple hardwood flooring, six panel doors and so much more! 3 beds, 2.5 baths, bright and open concept offering unobstructed views! This is truly a must see.
Last Agent to Sell the Property
Michelle Volkmar
RE/MAX ELITE Brokerage Email: office@maxelite.com License #63976-94 Listed on: 11/20/2014
Last Buyer's Agent
Renee O'Brien
Coldwell Banker Realty
Property Details
Home Type
- Condominium
Year Built
- Built in 2004
HOA Fees
- $462 Monthly HOA Fees
Parking
- 2 Car Attached Garage
Home Design
- Brick Exterior Construction
- Composition Roof
Interior Spaces
- 2,519 Sq Ft Home
- 1-Story Property
- Water Views
Kitchen
- Microwave
- Dishwasher
- Disposal
Bedrooms and Bathrooms
- 3 Bedrooms
- En-Suite Primary Bedroom
- Walk-In Closet
- Bathtub with Shower
- Bathtub Includes Tile Surround
Laundry
- Dryer
- Washer
Outdoor Features
- Access To Lake
- Balcony
Schools
- Washington Elementary School
- Bradford High School
Utilities
- Forced Air Heating and Cooling System
- Heating System Uses Natural Gas
Community Details
Overview
- 351 Units
- Mid-Rise Condominium
- Harbor Park Condos
- Harbor Park Subdivision
Amenities
- Elevator
Pet Policy
- Pets Allowed
Ownership History
Purchase Details
Home Financials for this Owner
Home Financials are based on the most recent Mortgage that was taken out on this home.Purchase Details
Purchase Details
Similar Homes in Kenosha, WI
Home Values in the Area
Average Home Value in this Area
Purchase History
| Date | Type | Sale Price | Title Company |
|---|---|---|---|
| Condominium Deed | $294,000 | -- | |
| Warranty Deed | $325,000 | -- | |
| Warranty Deed | $472,900 | -- |
Mortgage History
| Date | Status | Loan Amount | Loan Type |
|---|---|---|---|
| Open | $242,500 | New Conventional | |
| Closed | $251,250 | New Conventional | |
| Closed | $317,000 | New Conventional | |
| Closed | $20,000 | Credit Line Revolving | |
| Closed | $219,000 | Purchase Money Mortgage |
Property History
| Date | Event | Price | Change | Sq Ft Price |
|---|---|---|---|---|
| 09/14/2016 09/14/16 | Sold | $335,000 | -1.3% | $133 / Sq Ft |
| 07/13/2016 07/13/16 | Pending | -- | -- | -- |
| 06/16/2016 06/16/16 | For Sale | $339,333 | +15.4% | $135 / Sq Ft |
| 05/07/2015 05/07/15 | Sold | $294,000 | 0.0% | $117 / Sq Ft |
| 03/26/2015 03/26/15 | Pending | -- | -- | -- |
| 11/20/2014 11/20/14 | For Sale | $294,000 | -- | $117 / Sq Ft |
Tax History Compared to Growth
Tax History
| Year | Tax Paid | Tax Assessment Tax Assessment Total Assessment is a certain percentage of the fair market value that is determined by local assessors to be the total taxable value of land and additions on the property. | Land | Improvement |
|---|---|---|---|---|
| 2024 | $8,834 | $364,900 | $29,600 | $335,300 |
| 2023 | $8,935 | $364,900 | $29,600 | $335,300 |
| 2022 | $8,935 | $364,900 | $29,600 | $335,300 |
| 2021 | $9,219 | $364,900 | $29,600 | $335,300 |
| 2020 | $9,454 | $364,900 | $29,600 | $335,300 |
| 2019 | $9,115 | $364,900 | $29,600 | $335,300 |
| 2018 | $8,965 | $313,100 | $26,600 | $286,500 |
| 2017 | $8,451 | $313,100 | $26,600 | $286,500 |
| 2016 | $8,272 | $313,100 | $26,600 | $286,500 |
| 2015 | $9,633 | $349,800 | $26,600 | $323,200 |
| 2014 | $9,584 | $349,800 | $26,600 | $323,200 |
Agents Affiliated with this Home
-
Renee O'Brien

Seller's Agent in 2016
Renee O'Brien
Keller Williams North Shore West
(847) 687-1954
175 Total Sales
-
Marc Frisco

Buyer's Agent in 2016
Marc Frisco
RE/MAX
(262) 925-3090
73 Total Sales
-
M
Seller's Agent in 2015
Michelle Volkmar
RE/MAX
Map
Source: Metro MLS
MLS Number: 1395891
APN: 12-223-32-327-237
