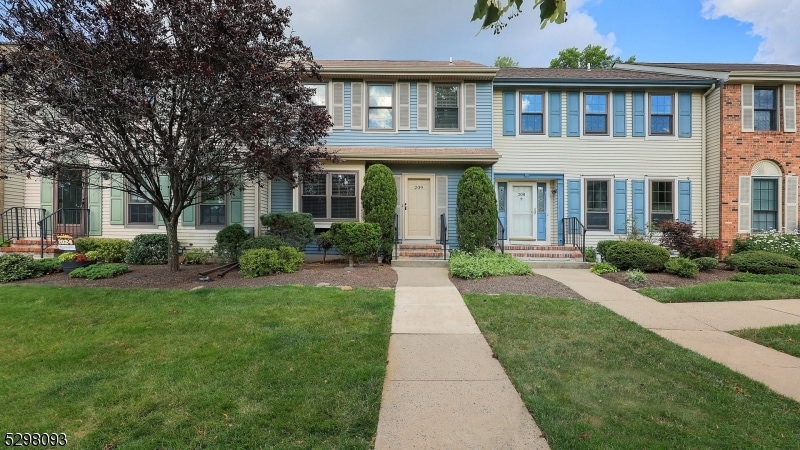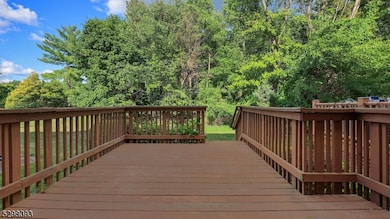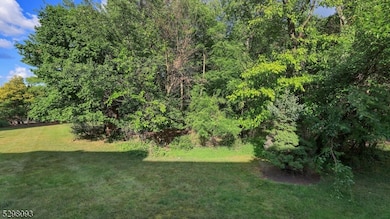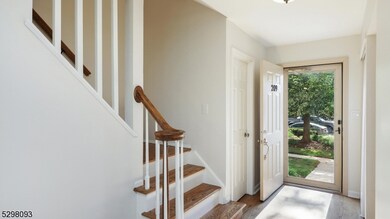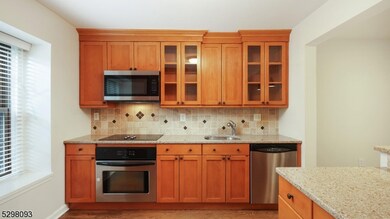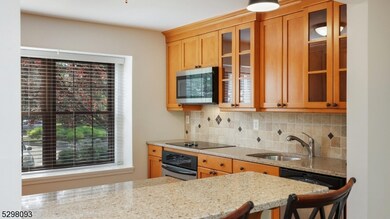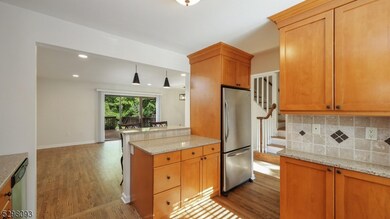209 Amherst Ct Hillsborough, NJ 08844
Highlights
- Clubhouse
- Recreation Room
- Community Pool
- Hillsborough High School Rated A
- Wood Flooring
- Tennis Courts
About This Home
This stunning townhome is located in one of the best spots in desirable Weybridge, featuring a spacious Trex deck overlooking a private, wooded setting. Enjoy the open concept floor plan showcasing adjoining living and dining rooms, trendy light fixtures, hardwood flooring & updated kitchen with breakfast bar. Follow the oak tread steps upstairs to discover two spacious bedrooms--each equipped with their own full bath, ample closet space with custom organizers & new luxury vinyl plank flooring. You'll also find a laundry area on the 2nd floor-- providing a new washer and dryer. An oversized, partially finished basement is ideal for a playroom, home gym, office or storage. All three bathrooms have been recently renovated. This smoke-free home is in immaculate, move-in condition. A well behaved pet will be considered at an additional $40 per month; Tenant to pay minor repairs up to $75; The Weybridge community offers an in-ground pool, tennis courts, clubhouse and playground. Conveniently located near town, shopping, major highways, NYC train stations, Sourland Mountains, Dukes Island Park, Bridgewater, Somerville and Princeton... This is your place to call home!
Townhouse Details
Home Type
- Townhome
Est. Annual Taxes
- $7,751
Year Built
- Built in 1985
Lot Details
- 1,742 Sq Ft Lot
- Cul-De-Sac
Interior Spaces
- 1,242 Sq Ft Home
- Entrance Foyer
- Living Room
- Formal Dining Room
- Recreation Room
- Storage Room
- Partially Finished Basement
Kitchen
- Electric Oven or Range
- Microwave
- Dishwasher
Flooring
- Wood
- Laminate
Bedrooms and Bathrooms
- 2 Bedrooms
- Primary bedroom located on second floor
- Powder Room
Laundry
- Laundry Room
- Dryer
- Washer
Parking
- Parking Lot
- Assigned Parking
Outdoor Features
- Porch
Schools
- Hillsboro Middle School
- Hillsboro High School
Utilities
- One Cooling System Mounted To A Wall/Window
- Heat Pump System
- Underground Utilities
- Standard Electricity
Listing and Financial Details
- Tenant pays for cable t.v., electric, heat, hot water
- Assessor Parcel Number 2710-00151-0016-00004-0000-
Community Details
Amenities
- Clubhouse
Recreation
- Tennis Courts
- Community Playground
- Community Pool
Pet Policy
- Call for details about the types of pets allowed
Map
Source: Garden State MLS
MLS Number: 3976325
APN: 10-00151-16-00004
- 38 Fox Hill Ln
- 74 Haverford Ct
- 2507 Balmoral Ct
- 1106 Tudor Ct
- 1702 Regents Ct
- 3012 Cromwell Ct
- 204 Columbia Common
- 3013 Cromwell Ct Unit 3013
- 2406 Jamestown Common
- 17 Runyon St
- 22 Flemming Dr
- 23 Cranbrook Ave
- 6 Cumberland Rd
- 12 Cranbrook Ave
- 25 Bloomingdale Dr Unit 1A
- 11 Westbrook Ave
- 4133 Bloomingdale Dr
- 2844 Bloomingdale Dr
- 3522 Richmond Ct
- 11 Wesley Rd
- 609B Marlborough Common
- 5 Bloomingdale Dr
- 2108 Jamestown Common
- 204 Columbia Common
- 51 Taurus Dr Unit 2C
- 4632 Bloomingdale Dr
- 2814 Bloomingdale Dr Unit 4
- 13 Downbury Ct
- 1 Durling Way
- 779 Eves Dr
- 45 Farm Rd
- 176 Wildflower Ln
- 180 Wildflower Ln
- 182 Wildflower Ln
- 798 Eves Dr
- 808 Eves Dr Unit 2R
- 14 Fisher Dr
- 528 Andria Ave Unit 241
- 806 Eves Dr
- 649 U S 206 Unit 207
