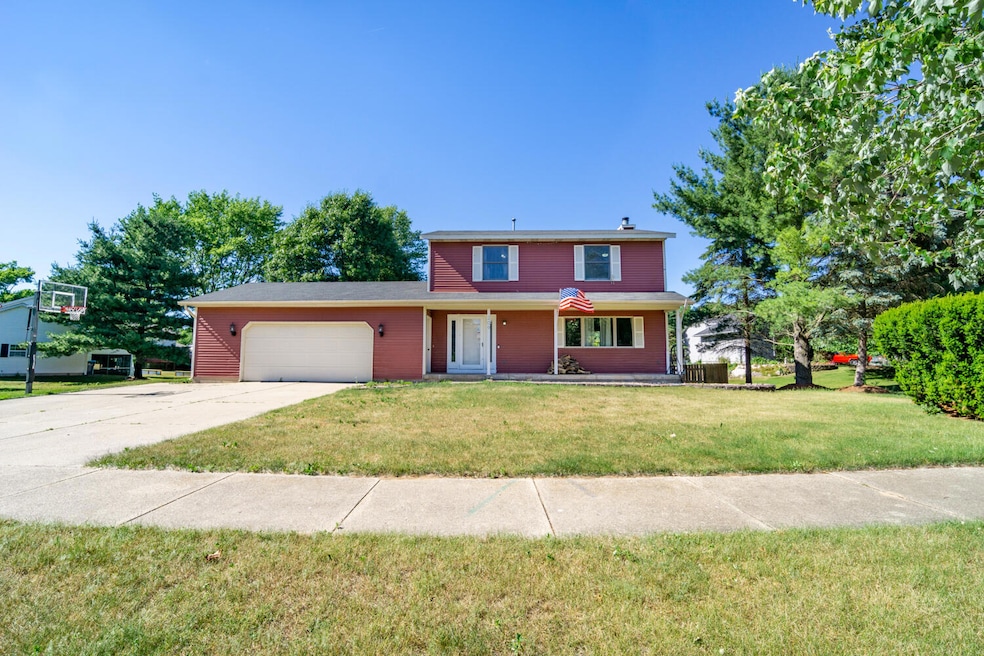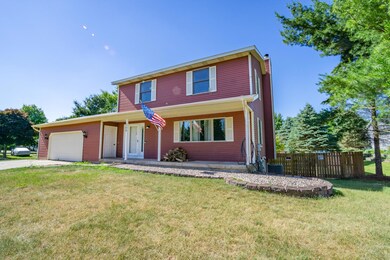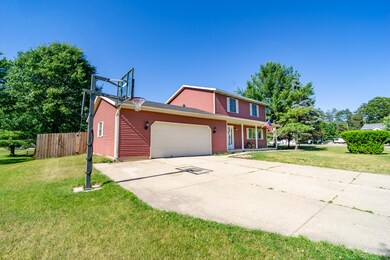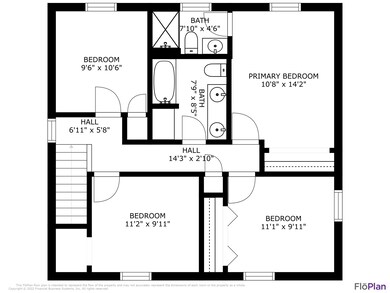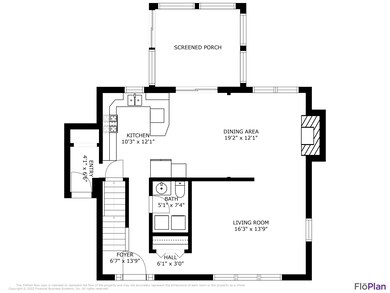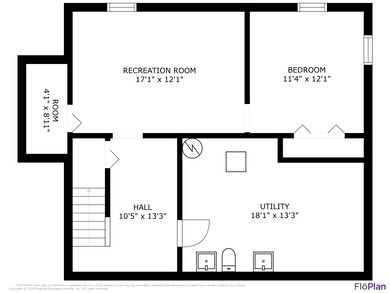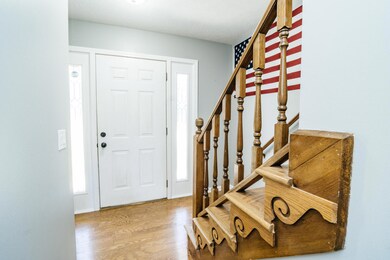
209 Apollo Place Wayland, MI 49348
Highlights
- Above Ground Pool
- Deck
- Traditional Architecture
- Waterfall on Lot
- Pond
- Wood Flooring
About This Home
As of August 2022Welcome home to 209 Apollo Place! Located in a quiet & friendly Wayland neighborhood, this 5 bed 2 full 2 half bath two story home evokes cozy feelings of togetherness. The open floor plan & abundant window light make for a bright living space, while a fireplace brings a cozy feeling to the dining area. The kitchen boasts ample cabinet space and a snack bar with access to a large sunroom. Upstairs you'll find 4 spacious bedrooms for retreat, including the primary suite. The finished daylight basement provides extra space with a rec room, bedroom, and half bath. Step out to the backyard to find an outdoor oasis. Cool off in the pool, watch the fish in the koi pond, and round out the day near a bonfire.
Last Agent to Sell the Property
Green Square Properties LLC License #6502418304 Listed on: 06/23/2022
Home Details
Home Type
- Single Family
Est. Annual Taxes
- $5,926
Year Built
- Built in 1992
Lot Details
- 0.46 Acre Lot
- Lot Dimensions are 90x224
- Cul-De-Sac
- Shrub
- Level Lot
- Sprinkler System
- Garden
- Back Yard Fenced
Parking
- 2 Car Attached Garage
- Garage Door Opener
Home Design
- Traditional Architecture
- Composition Roof
- Aluminum Siding
Interior Spaces
- 2,270 Sq Ft Home
- 2-Story Property
- Central Vacuum
- Ceiling Fan
- Wood Burning Fireplace
- Mud Room
- Sun or Florida Room
- Attic Fan
Kitchen
- Range
- Microwave
- Dishwasher
- Snack Bar or Counter
Flooring
- Wood
- Ceramic Tile
Bedrooms and Bathrooms
- 5 Bedrooms
Laundry
- Laundry on main level
- Dryer
- Washer
Basement
- Basement Fills Entire Space Under The House
- Natural lighting in basement
Outdoor Features
- Above Ground Pool
- Pond
- Deck
- Waterfall on Lot
- Water Fountains
- Shed
- Storage Shed
- Porch
Utilities
- Humidifier
- Forced Air Heating and Cooling System
- Heating System Uses Natural Gas
- Natural Gas Water Heater
- Water Softener is Owned
- Cable TV Available
Ownership History
Purchase Details
Home Financials for this Owner
Home Financials are based on the most recent Mortgage that was taken out on this home.Purchase Details
Home Financials for this Owner
Home Financials are based on the most recent Mortgage that was taken out on this home.Purchase Details
Home Financials for this Owner
Home Financials are based on the most recent Mortgage that was taken out on this home.Purchase Details
Home Financials for this Owner
Home Financials are based on the most recent Mortgage that was taken out on this home.Purchase Details
Purchase Details
Purchase Details
Home Financials for this Owner
Home Financials are based on the most recent Mortgage that was taken out on this home.Purchase Details
Similar Homes in Wayland, MI
Home Values in the Area
Average Home Value in this Area
Purchase History
| Date | Type | Sale Price | Title Company |
|---|---|---|---|
| Warranty Deed | $300,000 | Clearstream Title | |
| Warranty Deed | $210,000 | Chicago Title Of Mi Inc | |
| Interfamily Deed Transfer | -- | First American Title Ins Co | |
| Deed | $133,000 | Warranty Title Agency Llc | |
| Quit Claim Deed | -- | None Available | |
| Sheriffs Deed | $151,304 | None Available | |
| Warranty Deed | $179,900 | Chicago Title | |
| Deed | $110,000 | -- |
Mortgage History
| Date | Status | Loan Amount | Loan Type |
|---|---|---|---|
| Open | $15,000 | Credit Line Revolving | |
| Open | $240,000 | New Conventional | |
| Previous Owner | $203,912 | FHA | |
| Previous Owner | $206,196 | FHA | |
| Previous Owner | $112,000 | New Conventional | |
| Previous Owner | $119,700 | Purchase Money Mortgage | |
| Previous Owner | $143,900 | Purchase Money Mortgage | |
| Previous Owner | $36,000 | Stand Alone Second |
Property History
| Date | Event | Price | Change | Sq Ft Price |
|---|---|---|---|---|
| 08/08/2022 08/08/22 | Sold | $300,000 | 0.0% | $132 / Sq Ft |
| 06/27/2022 06/27/22 | Pending | -- | -- | -- |
| 06/23/2022 06/23/22 | For Sale | $299,900 | +42.8% | $132 / Sq Ft |
| 08/29/2019 08/29/19 | Sold | $210,000 | -8.7% | $86 / Sq Ft |
| 07/31/2019 07/31/19 | Pending | -- | -- | -- |
| 07/10/2019 07/10/19 | For Sale | $230,000 | -- | $95 / Sq Ft |
Tax History Compared to Growth
Tax History
| Year | Tax Paid | Tax Assessment Tax Assessment Total Assessment is a certain percentage of the fair market value that is determined by local assessors to be the total taxable value of land and additions on the property. | Land | Improvement |
|---|---|---|---|---|
| 2025 | $5,901 | $148,700 | $19,100 | $129,600 |
| 2024 | $5,052 | $132,400 | $15,300 | $117,100 |
| 2023 | $5,052 | $136,800 | $15,300 | $121,500 |
| 2022 | $5,052 | $121,800 | $14,200 | $107,600 |
| 2021 | $4,527 | $106,100 | $13,100 | $93,000 |
| 2020 | $4,527 | $103,100 | $13,100 | $90,000 |
| 2019 | $0 | $93,500 | $13,800 | $79,700 |
| 2018 | $0 | $87,800 | $13,700 | $74,100 |
| 2017 | $0 | $85,800 | $13,700 | $72,100 |
| 2016 | $0 | $75,200 | $13,700 | $61,500 |
| 2015 | -- | $75,200 | $13,700 | $61,500 |
| 2014 | -- | $63,200 | $15,400 | $47,800 |
| 2013 | -- | $60,000 | $15,400 | $44,600 |
Agents Affiliated with this Home
-
Scott West

Seller's Agent in 2022
Scott West
Green Square Properties LLC
(616) 550-4016
267 Total Sales
-
Chris Khoury

Buyer's Agent in 2022
Chris Khoury
Khoury Real Estate
(269) 352-4648
88 Total Sales
-
S
Seller's Agent in 2019
Shelby Vankuiken
Five Star Real Estate (M6)
-
Kristy Jones
K
Seller Co-Listing Agent in 2019
Kristy Jones
Five Star Real Estate (M6)
(616) 295-4301
100 Total Sales
Map
Source: Southwestern Michigan Association of REALTORS®
MLS Number: 22025807
APN: 56-260-013-00
- 342 Lotz Ct
- 336 Lotz Ct
- 727 Wild Flower Ct
- 374 Lotz Ct
- 135 E Cherry St
- 126 E Cherry St
- 620 S Main St
- 509 W Superior St
- 3718 11th St
- 4674 12th St
- 1227 133rd Ave
- 3905 Sunset View
- 220 133rd Ave
- 250 131st Ave
- 1376 142nd Ave
- 2732 Geneva Lake Dr
- 2693 S Geneva Lake Dr
- 1130 128th Ave
- 4240 Butternut Dr
- Lot 107 Butternut Dr
