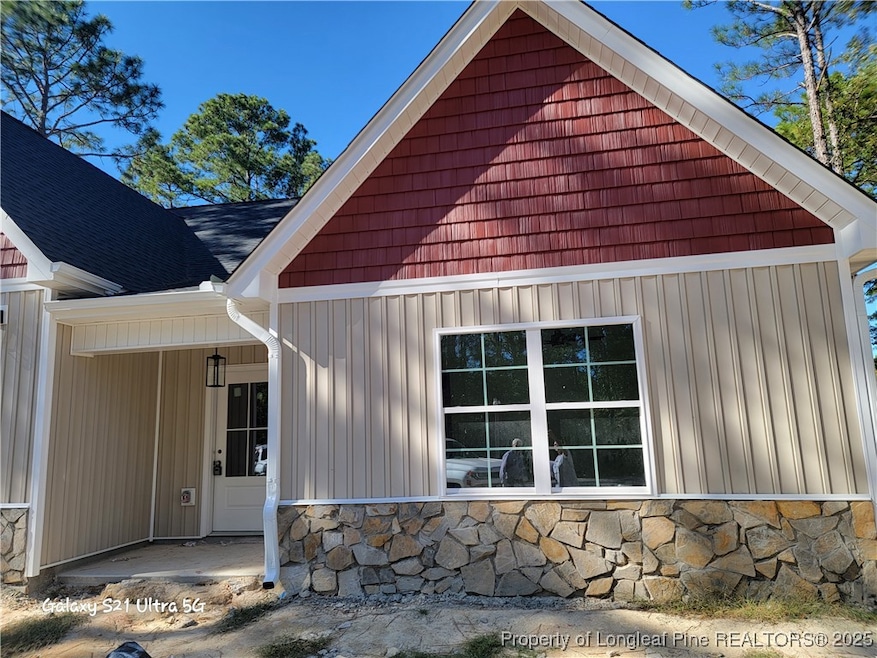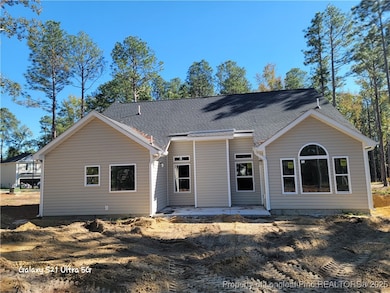209 August Ln Raeford, NC 28376
Estimated payment $2,296/month
3
Beds
2
Baths
2,000
Sq Ft
$183
Price per Sq Ft
Highlights
- New Construction
- No HOA
- 2 Car Attached Garage
- Ranch Style House
- Front Porch
- Patio
About This Home
This new construction home features 3 bedrooms & bonus room with 2 bathrooms. Located in the eastern part off Hoke County on Rockfish Rd in August Estates.
Home Details
Home Type
- Single Family
Year Built
- Built in 2025 | New Construction
Lot Details
- Street terminates at a dead end
Parking
- 2 Car Attached Garage
Home Design
- Ranch Style House
- Vinyl Siding
- Stone Veneer
Interior Spaces
- 2,000 Sq Ft Home
- Fireplace Features Masonry
- Washer and Dryer Hookup
Kitchen
- Range
- Microwave
Flooring
- Carpet
- Tile
- Luxury Vinyl Plank Tile
Bedrooms and Bathrooms
- 3 Bedrooms
- 2 Full Bathrooms
Outdoor Features
- Patio
- Front Porch
Schools
- Hoke County Schools Middle School
- Hoke County High School
Utilities
- Heat Pump System
- Private Sewer
Community Details
- No Home Owners Association
- August Estates Subdivision
Listing and Financial Details
- Home warranty included in the sale of the property
- Seller Considering Concessions
Map
Create a Home Valuation Report for This Property
The Home Valuation Report is an in-depth analysis detailing your home's value as well as a comparison with similar homes in the area
Home Values in the Area
Average Home Value in this Area
Property History
| Date | Event | Price | List to Sale | Price per Sq Ft |
|---|---|---|---|---|
| 11/25/2025 11/25/25 | For Sale | $365,500 | -- | $183 / Sq Ft |
Source: Longleaf Pine REALTORS®
Source: Longleaf Pine REALTORS®
MLS Number: 752089
Nearby Homes
- 229 August Ln
- 177 August Ln
- 409 Mcphail Rd
- 323 Leland Ln
- 116 Surveyor St
- TBD Lot 2 Rockfish Rd
- 0 Rockfish Rd Unit 745922
- Lot 1 Rockfish Rd
- 235 Chestnut Dr
- 140 Ironwood Way
- 185 Oakmount Dr
- 275 Seabiscuit Dr
- 146 Spring Valley Dr
- 115 Besley Ct
- 136 Bristol Ct
- 136 Mosswood Dr
- 267 Livingston Dr
- 352 Wood Valley Ln
- 120 Clearbrook Place
- 129 Chinook Ln
- 185 Ledgebrook Ln
- 160 Yellowstone Ct
- 163 Ivy Stone Dr
- 262 Citadel Ct
- 142 Crestwood Ln
- 223 Lochwood Dr
- 130 Kennedy Dr
- 141 Windsor Ln
- 513 Woodberry Cir
- 9000 Stone Gate Dr
- 109 Joseph Dr
- 105 Joseph Dr
- 117 Joseph Dr
- 104 Joseph Dr
- 106 Joseph Dr
- 112 Joseph Dr
- 116 Joseph Dr
- 131 Joseph Dr


