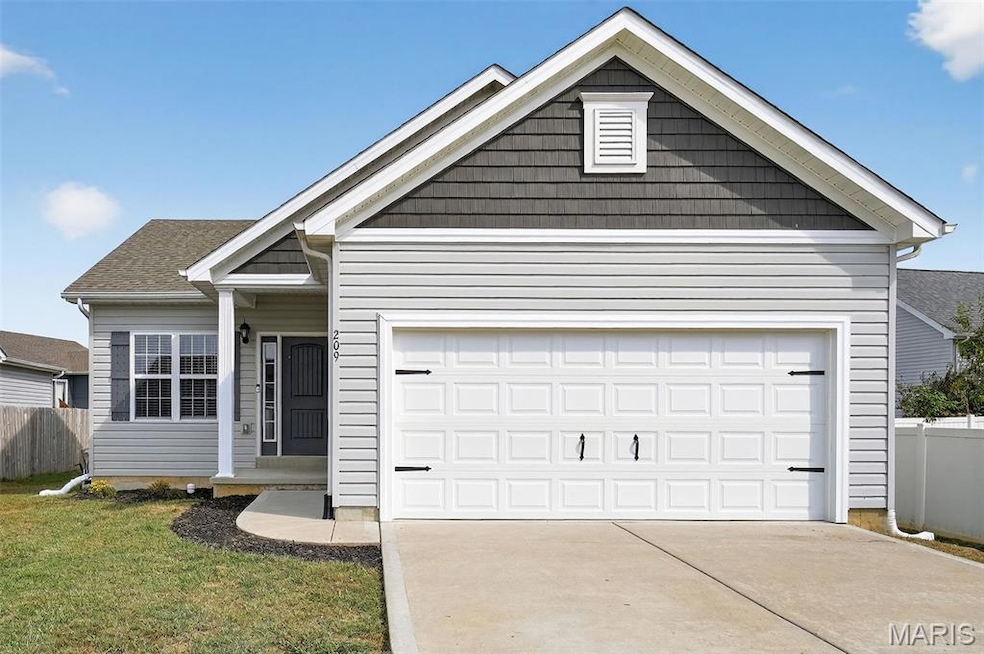Estimated payment $1,453/month
Highlights
- Ranch Style House
- Front Porch
- Patio
- Stainless Steel Appliances
- 2 Car Attached Garage
- Living Room
About This Home
Imagine unlocking the door to your very own home—where every space feels like it was made just for you. This adorable 3-bedroom, 2-bath home on the edge of town is the perfect place to start your next chapter. 5 years young, brand new carpet never even lived on, bright, open, and filled with modern touches, it’s everything you’ve dreamed of for your next step into homeownership. Picture hosting friends for game night in your cozy living room, cooking your favorite meals in a kitchen that feels both stylish and functional, and waking up every morning in your own private primary suite. The two additional bedrooms give you space to grow—whether that’s a nursery, a game room, a home office, or a welcoming spot for weekend guests. Outside, the yard is just the right size to enjoy without being overwhelming—perfect for your first garden, summer barbecues, or just relaxing after a long day. And with the quiet setting on the outskirts of town, you’ll love the balance of peaceful living while still being close to shops, schools, and dining. This isn’t just a house—it’s the beginning of your next chapter. The place where memories will be made, milestones celebrated, and life’s little moments cherished. Don’t let it slip away—schedule your showing today and make it yours! Refrigerator, washer, dryer, and TV's are negotiable.
Home Details
Home Type
- Single Family
Est. Annual Taxes
- $1,699
Year Built
- Built in 2020
Lot Details
- 5,837 Sq Ft Lot
- Level Lot
HOA Fees
- $17 Monthly HOA Fees
Parking
- 2 Car Attached Garage
Home Design
- Ranch Style House
- Vinyl Siding
Interior Spaces
- 1,220 Sq Ft Home
- Panel Doors
- Living Room
- Unfinished Basement
- Rough-In Basement Bathroom
- Laundry on main level
Kitchen
- Electric Range
- Microwave
- Dishwasher
- Stainless Steel Appliances
- Disposal
Flooring
- Carpet
- Vinyl
Bedrooms and Bathrooms
- 3 Bedrooms
- 2 Full Bathrooms
Outdoor Features
- Patio
- Front Porch
Schools
- Cuivre Park Elementary School
- Troy Middle School
- Troy Buchanan High School
Utilities
- Central Heating and Cooling System
- Single-Phase Power
- Electric Water Heater
- Cable TV Available
Community Details
- Association fees include maintenance parking/roads, common area maintenance, snow removal
- Ashleigh Estates Association
Listing and Financial Details
- Assessor Parcel Number 144020000000015112
Map
Home Values in the Area
Average Home Value in this Area
Tax History
| Year | Tax Paid | Tax Assessment Tax Assessment Total Assessment is a certain percentage of the fair market value that is determined by local assessors to be the total taxable value of land and additions on the property. | Land | Improvement |
|---|---|---|---|---|
| 2025 | $1,699 | $29,671 | $2,835 | $26,836 |
| 2024 | $1,699 | $27,260 | $2,290 | $24,970 |
| 2023 | $1,689 | $27,259 | $2,290 | $24,970 |
| 2022 | $1,608 | $25,816 | $2,290 | $23,526 |
| 2021 | $1,616 | $135,870 | $0 | $0 |
| 2020 | $880 | $118,120 | $0 | $0 |
| 2019 | $89 | $7,500 | $0 | $0 |
| 2018 | $90 | $1,425 | $0 | $0 |
| 2017 | $91 | $1,425 | $0 | $0 |
| 2016 | $93 | $1,425 | $0 | $0 |
| 2015 | $93 | $1,425 | $0 | $0 |
| 2014 | $94 | $1,425 | $0 | $0 |
| 2013 | -- | $1,425 | $0 | $0 |
Property History
| Date | Event | Price | Change | Sq Ft Price |
|---|---|---|---|---|
| 09/18/2025 09/18/25 | Pending | -- | -- | -- |
| 09/16/2025 09/16/25 | For Sale | $245,000 | -- | $201 / Sq Ft |
Purchase History
| Date | Type | Sale Price | Title Company |
|---|---|---|---|
| Warranty Deed | -- | None Available | |
| Warranty Deed | -- | None Available |
Mortgage History
| Date | Status | Loan Amount | Loan Type |
|---|---|---|---|
| Open | $161,300 | FHA | |
| Previous Owner | $124,445 | Construction |
Source: MARIS MLS
MLS Number: MIS25062991
APN: 144020000000015112
- 216 Almond Tree Dr
- 75 Cedar Creek Ln
- 201 Cuivre Ridge Dr
- 218 Hoot Owl Hollow Rd
- 280 Cuivre Ridge Dr
- 107 Cuivre River Dr
- 482 Hardy Rd
- 10.74 Acres Cooper Ln
- 334 Cuivre Creek Ct
- 72 Cooper Ln
- 51 Schulze Dr
- 167 Spring Church Rd
- 210 River Bluff Ct
- 235 River Bluff Ct
- 429 Bluff Dr
- 107 Carrington Blvd
- 501 Oakbluff Ct
- 191 Rivers Edge Dr
- 227 Victoria Dr
- 509 Oakbluff Ct







