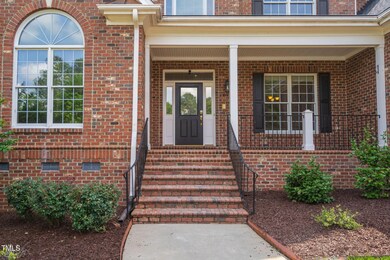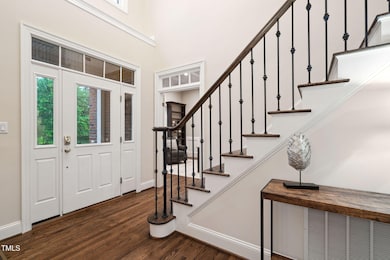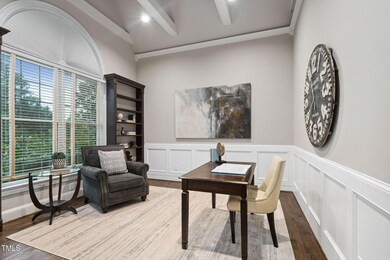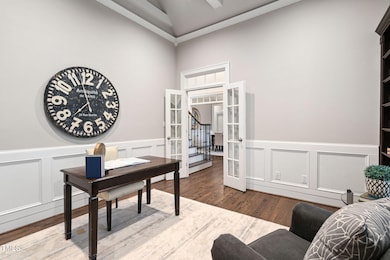
209 Bailey Ridge Dr Morrisville, NC 27560
Weston NeighborhoodHighlights
- In Ground Pool
- 0.46 Acre Lot
- Vaulted Ceiling
- Northwoods Elementary School Rated A
- Clubhouse
- Traditional Architecture
About This Home
As of July 2025Custom-built, all-brick home in desirable Weston Estates with 6 bedrooms and 5.5 bathrooms. First floor features a spacious primary suite and an additional guest bedroom with attached full bath. Gourmet white kitchen with quartz counters, updated cabinetry, center island, top-tier appliances, and walk-in pantry. Family room includes wood-burning fireplace and custom built-ins. Dedicated home office with glass French doors and vaulted ceilings. Four additional bedrooms upstairs, each with private en-suite baths. Bonus or media room, walk-in attic, and abundant storage throughout. Enjoy a bright 3-season room overlooking a private, fenced backyard—large enough for a future pool. Freshly painted interior. 2-car oversized garage. Community amenities include pool, playground, and access to the Morrisville Greenway. Conveniently located near RDU Airport, RTP, SAS, and Cary Academy.
Last Agent to Sell the Property
Keller Williams Legacy License #158457 Listed on: 06/06/2025

Home Details
Home Type
- Single Family
Est. Annual Taxes
- $9,852
Year Built
- Built in 2000
Lot Details
- 0.46 Acre Lot
- Wood Fence
- Perimeter Fence
- Landscaped
- Back Yard Fenced and Front Yard
HOA Fees
- $50 Monthly HOA Fees
Parking
- 2 Car Attached Garage
- Oversized Parking
- Side Facing Garage
- Garage Door Opener
- Private Driveway
- 2 Open Parking Spaces
Home Design
- Traditional Architecture
- Brick Exterior Construction
- Brick Foundation
- Shingle Roof
Interior Spaces
- 4,281 Sq Ft Home
- 2-Story Property
- Built-In Features
- Bookcases
- Crown Molding
- Tray Ceiling
- Vaulted Ceiling
- Ceiling Fan
- Recessed Lighting
- Chandelier
- Wood Burning Fireplace
- Entrance Foyer
- Living Room with Fireplace
- Breakfast Room
- Dining Room
- Bonus Room
- Neighborhood Views
- Basement
- Crawl Space
Kitchen
- Gas Range
- Range Hood
- Microwave
- Dishwasher
- Stainless Steel Appliances
- Kitchen Island
- Quartz Countertops
Flooring
- Wood
- Carpet
- Tile
Bedrooms and Bathrooms
- 6 Bedrooms
- Primary Bedroom on Main
- Walk-In Closet
- Soaking Tub
- Bathtub with Shower
- Walk-in Shower
Laundry
- Laundry Room
- Laundry on main level
- Sink Near Laundry
Attic
- Attic Floors
- Unfinished Attic
Outdoor Features
- In Ground Pool
- Enclosed patio or porch
- Rain Gutters
Schools
- Northwoods Elementary School
- West Cary Middle School
- Cary High School
Utilities
- Forced Air Heating and Cooling System
- Heating System Uses Natural Gas
- Natural Gas Connected
- Gas Water Heater
Listing and Financial Details
- Assessor Parcel Number 0755534518
Community Details
Overview
- Weston Estates HOA, Phone Number (919) 461-0102
- Weston Estates Subdivision
Amenities
- Clubhouse
Recreation
- Community Playground
- Community Pool
Ownership History
Purchase Details
Home Financials for this Owner
Home Financials are based on the most recent Mortgage that was taken out on this home.Purchase Details
Home Financials for this Owner
Home Financials are based on the most recent Mortgage that was taken out on this home.Purchase Details
Purchase Details
Similar Homes in the area
Home Values in the Area
Average Home Value in this Area
Purchase History
| Date | Type | Sale Price | Title Company |
|---|---|---|---|
| Warranty Deed | $1,075,000 | None Listed On Document | |
| Warranty Deed | $730,000 | None Available | |
| Warranty Deed | $545,000 | -- |
Mortgage History
| Date | Status | Loan Amount | Loan Type |
|---|---|---|---|
| Open | $210,000 | New Conventional | |
| Previous Owner | $250,000 | Credit Line Revolving | |
| Previous Owner | $150,000 | Credit Line Revolving |
Property History
| Date | Event | Price | Change | Sq Ft Price |
|---|---|---|---|---|
| 07/15/2025 07/15/25 | Sold | $1,200,000 | +6.7% | $280 / Sq Ft |
| 06/07/2025 06/07/25 | Pending | -- | -- | -- |
| 06/06/2025 06/06/25 | For Sale | $1,125,000 | +4.7% | $263 / Sq Ft |
| 10/05/2023 10/05/23 | Sold | $1,075,000 | -4.4% | $248 / Sq Ft |
| 09/01/2023 09/01/23 | Pending | -- | -- | -- |
| 08/28/2023 08/28/23 | Price Changed | $1,125,000 | -6.3% | $260 / Sq Ft |
| 08/02/2023 08/02/23 | For Sale | $1,200,000 | -- | $277 / Sq Ft |
Tax History Compared to Growth
Tax History
| Year | Tax Paid | Tax Assessment Tax Assessment Total Assessment is a certain percentage of the fair market value that is determined by local assessors to be the total taxable value of land and additions on the property. | Land | Improvement |
|---|---|---|---|---|
| 2024 | $9,902 | $1,138,647 | $250,000 | $888,647 |
| 2023 | $8,022 | $764,271 | $145,000 | $619,271 |
| 2022 | $7,735 | $764,271 | $145,000 | $619,271 |
| 2021 | $7,357 | $764,271 | $145,000 | $619,271 |
| 2020 | $7,382 | $764,271 | $145,000 | $619,271 |
| 2019 | $7,086 | $633,935 | $145,000 | $488,935 |
| 2018 | $6,666 | $633,935 | $145,000 | $488,935 |
| 2017 | $6,416 | $633,935 | $145,000 | $488,935 |
| 2016 | $6,299 | $671,963 | $145,000 | $526,963 |
| 2015 | $7,622 | $742,057 | $180,000 | $562,057 |
| 2014 | $7,228 | $742,057 | $180,000 | $562,057 |
Agents Affiliated with this Home
-
Karen Coe

Seller's Agent in 2025
Karen Coe
Keller Williams Legacy
(919) 439-2105
18 in this area
442 Total Sales
-
Doug Jacobs

Buyer's Agent in 2025
Doug Jacobs
Coldwell Banker Advantage
(919) 740-8817
1 in this area
108 Total Sales
-
Karen Tehrani

Seller's Agent in 2023
Karen Tehrani
Keller Williams Legacy
(919) 999-6518
4 in this area
144 Total Sales
-
Everett Zhou
E
Buyer's Agent in 2023
Everett Zhou
Broad Home Realty, LLC
(919) 961-5527
1 in this area
29 Total Sales
Map
Source: Doorify MLS
MLS Number: 10101531
APN: 0755.04-53-4518-000
- 314 Montelena Place
- 341 View Dr
- 610 Chronicle Dr
- 2082 Weston Green Loop
- 3003 Weston Green Loop
- 3009 Weston Green Loop
- 1041 Cotulla Dr
- 111 Rosenberry Hills Dr
- 425 Liberty Hill Pass
- 1624 Wilson Rd
- 108 Clements Dr
- 132 Cotten Dr
- 211 Page St
- 512 Flip Trail
- 520 Flip Trail
- 102 Rose Valley Woods Dr
- 162 Green Dr
- 316 Church St
- 905 Myers Point Dr
- 913 Myers Point Dr






