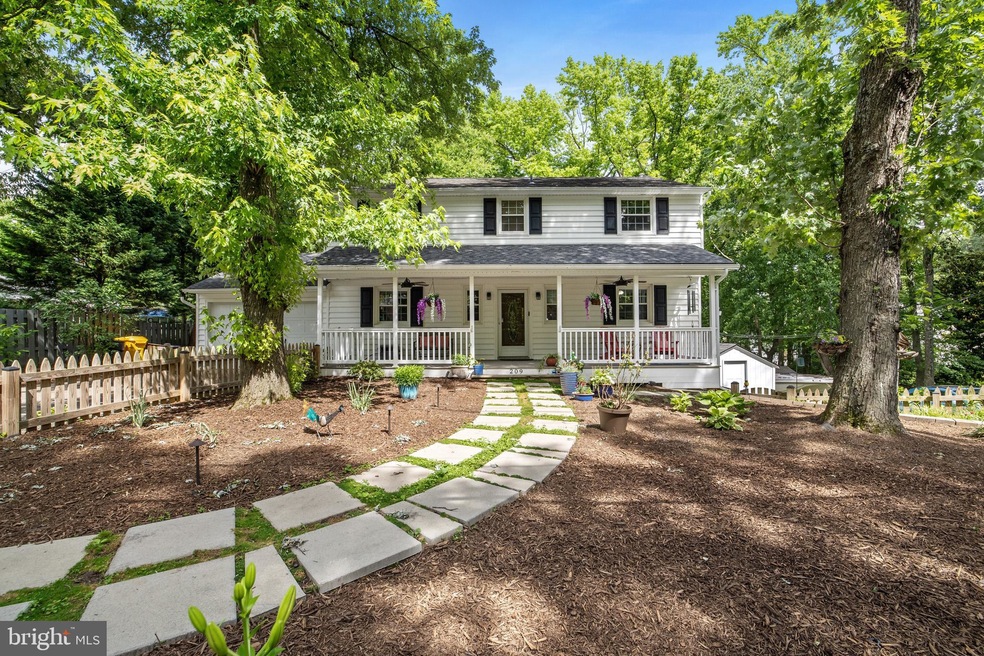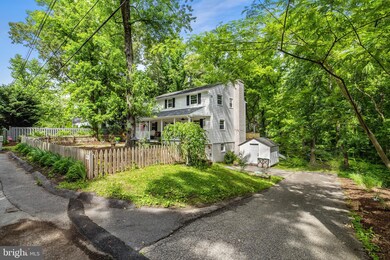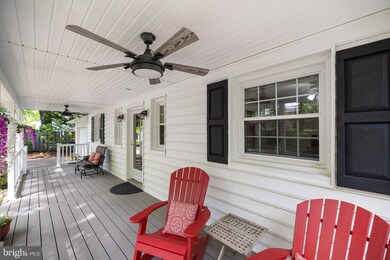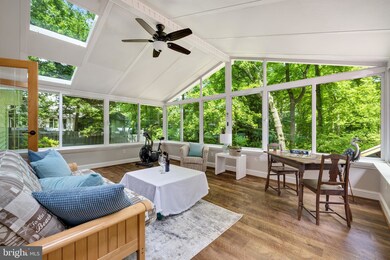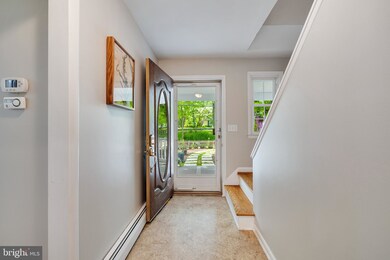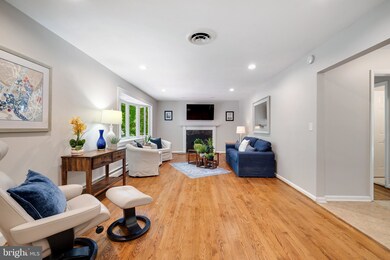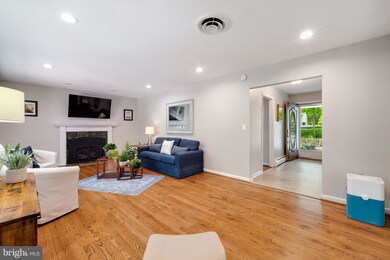
209 Baybourne Dr Arnold, MD 21012
Estimated Value: $712,000 - $828,954
Highlights
- Boat Ramp
- 5 Dock Slips
- Water Access
- Broadneck High School Rated A
- Home fronts navigable water
- Second Kitchen
About This Home
As of August 2022Welcome home to this beautifully updated colonial in the sought after waterfront community of Twin Harbors. The recently added lovely front porch is a wonderful way to spend a lazy evening with a glass of wine chatting with neighbors as they pass by or just watching the many birds make it a special place in the home. The fenced front yard lets pet spend time together without worry of exploring far from the front door. The back of the home has a 300 sq. foot sunroom with minisplit that makes the space the perfect hangout year round and enjoy the peaceful retreat of your backyard. The unique placement of the home provides privacy as there is almost no direct line of sight from any window to a neighbor. Off the sunroom is the back deck that has firplace and natural gas fed BBQ grill – so there is no running out of cooking gas. There are two back yards – a fenced upper and unfenced lower yard. There are three fruit trees in the yard – a multivariate plum, a dwarf peach and then a fig tree.
The main level flows easy from room to room, whether entertaining or just moving about the home with ease. Just off the foyer is private office that makes it easy to work from home. With the flick of a switch, the cold of winter is eased enjoying the gas fireplace in the spacious family room. The large kitchen is well appointed with maple cabinets that allows plenty of space to store all your kitchen gadgets. The natural gas dual oven stove makes baking a cooking fun and easy. There is a dining area off the kitchen and open to the family room and sunroom.
Upstairs, you will find 4 larger bedrooms which are larger than your average bedrooms and each has plenty of closet space. Primary bedroom has a recently renovated primary bathroom with stunning large shower and foot pleasing polished river rock floor that massages your feet as you enjoy a long hot shower. The upstairs hall bath is simple, bright, elegant and just renovated in the last few months.
Downstairs, the dedicated laundry room has lots of storage space and confines any laundry mess away from view. Utility room provides extras storage. The large natural gas water heater provides endless hot water.
The natural gas baseboard hot water heat is a soft heat, as it doesn’t make the home feel like the desert as forced air heat can do. The walkout basement recreation space is an exceptional craft room or kid hang-out or can be a private living room to the in-law suite. The suite has it's own driveway, rear entrance, full bath, kitchenette, and bedroom. It's easy to have friends and family over without her feeling under foot .
The side drive also provides a great place to store your boats or water toys can be stored off the second driveway. Large wood shed is perfect for storing yard or boat equipment. The large natural gas water heater provides endless hot water.
VOLUNTARY HOA has AMAZING community features include private gated marina, boat ramp, viewing area of the water, small beach, large pavilion, bbq area, community firepit, kayak and sup storage racks, changing rooms and swings. The Community is a very welcoming group of people. Residing in Twin Harbors is not just a home and neighborhood, but a lifestyle.
Home Details
Home Type
- Single Family
Est. Annual Taxes
- $4,808
Year Built
- Built in 1966 | Remodeled in 2005
Lot Details
- 0.34 Acre Lot
- Home fronts navigable water
- Back Yard Fenced
- Landscaped
- Premium Lot
- Backs to Trees or Woods
- Property is zoned R2
HOA Fees
- $11 Monthly HOA Fees
Parking
- 1 Car Attached Garage
- Front Facing Garage
- Garage Door Opener
- Driveway
Home Design
- Colonial Architecture
- Vinyl Siding
Interior Spaces
- Property has 3 Levels
- Open Floorplan
- Vaulted Ceiling
- Whole House Fan
- Ceiling Fan
- Skylights
- Recessed Lighting
- Fireplace With Glass Doors
- Fireplace Mantel
- Gas Fireplace
- Double Pane Windows
- Window Treatments
- Window Screens
- French Doors
- Sliding Doors
- Six Panel Doors
- Family Room
- Combination Dining and Living Room
- Den
- Sun or Florida Room
- Solid Hardwood Flooring
- Attic Fan
- Home Security System
Kitchen
- Second Kitchen
- Gas Oven or Range
- Stove
- Microwave
- Extra Refrigerator or Freezer
- Ice Maker
- Dishwasher
- Disposal
- Instant Hot Water
Bedrooms and Bathrooms
- En-Suite Primary Bedroom
- En-Suite Bathroom
- In-Law or Guest Suite
Laundry
- Laundry Room
- Dryer
- Washer
Finished Basement
- Heated Basement
- Walk-Out Basement
- Basement Fills Entire Space Under The House
- Rear Basement Entry
Outdoor Features
- Water Access
- River Nearby
- Physical Dock Slip Conveys
- 5 Dock Slips
- 6 Powered Boats Permitted
- 6 Non-Powered Boats Permitted
- Lake Privileges
- Deck
- Enclosed patio or porch
- Shed
Schools
- Belvedere Elementary School
- Severn River Middle School
- Broadneck High School
Utilities
- Zoned Heating and Cooling System
- Vented Exhaust Fan
- Hot Water Heating System
- Programmable Thermostat
- Natural Gas Water Heater
- Cable TV Available
Listing and Financial Details
- Tax Lot 28
- Assessor Parcel Number 020387717835998
Community Details
Overview
- Twin Harbors Community Association
- Twin Harbors Subdivision, Remodeled Beauty Floorplan
Amenities
- Picnic Area
- Common Area
Recreation
- Boat Ramp
- Boat Dock
- Community Playground
Ownership History
Purchase Details
Home Financials for this Owner
Home Financials are based on the most recent Mortgage that was taken out on this home.Purchase Details
Home Financials for this Owner
Home Financials are based on the most recent Mortgage that was taken out on this home.Purchase Details
Purchase Details
Home Financials for this Owner
Home Financials are based on the most recent Mortgage that was taken out on this home.Purchase Details
Home Financials for this Owner
Home Financials are based on the most recent Mortgage that was taken out on this home.Purchase Details
Purchase Details
Purchase Details
Purchase Details
Purchase Details
Home Financials for this Owner
Home Financials are based on the most recent Mortgage that was taken out on this home.Similar Homes in Arnold, MD
Home Values in the Area
Average Home Value in this Area
Purchase History
| Date | Buyer | Sale Price | Title Company |
|---|---|---|---|
| Mulju Steven J | $750,000 | Capitol Title | |
| Hannigan Patrick W | -- | Accommodation | |
| Hannigan Patrick | -- | None Available | |
| Hannigan Patrick W | $600,000 | -- | |
| Hannigan Patrick W | $600,000 | -- | |
| Peterson Daniel A | $380,000 | -- | |
| Korzen Kathleen M | $248,000 | -- | |
| Mcardell Thomas L | $174,220 | -- | |
| Secretary Of Veterans Affairs | $152,703 | -- | |
| Steele Thomas N | $184,000 | -- |
Mortgage History
| Date | Status | Borrower | Loan Amount |
|---|---|---|---|
| Open | Mulju Steven J | $750,000 | |
| Previous Owner | Hannigan Patrick W | $510,071 | |
| Previous Owner | Hannigan Patrick W | $513,000 | |
| Previous Owner | Hannigan Patrick W | $120,000 | |
| Previous Owner | Hannigan Patrick W | $105,000 | |
| Previous Owner | Hannigan Patrick W | $60,000 | |
| Previous Owner | Hannigan Patrick W | $480,000 | |
| Previous Owner | Hannigan Patrick W | $480,000 | |
| Previous Owner | Steele Thomas N | $184,000 | |
| Closed | Mcardell Thomas L | -- |
Property History
| Date | Event | Price | Change | Sq Ft Price |
|---|---|---|---|---|
| 08/12/2022 08/12/22 | Sold | $750,000 | 0.0% | $231 / Sq Ft |
| 06/10/2022 06/10/22 | Pending | -- | -- | -- |
| 06/10/2022 06/10/22 | Off Market | $750,000 | -- | -- |
| 06/04/2022 06/04/22 | For Sale | $725,000 | 0.0% | $224 / Sq Ft |
| 07/15/2013 07/15/13 | Rented | $2,950 | 0.0% | -- |
| 07/10/2013 07/10/13 | Under Contract | -- | -- | -- |
| 07/01/2013 07/01/13 | For Rent | $2,950 | -- | -- |
Tax History Compared to Growth
Tax History
| Year | Tax Paid | Tax Assessment Tax Assessment Total Assessment is a certain percentage of the fair market value that is determined by local assessors to be the total taxable value of land and additions on the property. | Land | Improvement |
|---|---|---|---|---|
| 2024 | $5,505 | $456,900 | $252,800 | $204,100 |
| 2023 | $5,356 | $447,100 | $0 | $0 |
| 2022 | $4,824 | $437,300 | $0 | $0 |
| 2021 | $9,474 | $427,500 | $237,800 | $189,700 |
| 2020 | $4,608 | $413,867 | $0 | $0 |
| 2019 | $9,045 | $400,233 | $0 | $0 |
| 2018 | $3,920 | $386,600 | $199,600 | $187,000 |
| 2017 | $4,222 | $380,200 | $0 | $0 |
| 2016 | -- | $373,800 | $0 | $0 |
| 2015 | -- | $367,400 | $0 | $0 |
| 2014 | -- | $367,400 | $0 | $0 |
Agents Affiliated with this Home
-
Kristi Krankowski

Seller's Agent in 2022
Kristi Krankowski
RE/MAX
(410) 991-4663
8 in this area
101 Total Sales
-
Keely Rich

Buyer's Agent in 2022
Keely Rich
EXP Realty, LLC
(240) 461-4222
1 in this area
23 Total Sales
-
C
Seller's Agent in 2013
Carol Whittle
Coldwell Banker (NRT-Southeast-MidAtlantic)
-
C
Buyer's Agent in 2013
Calvin Mason
Long & Foster
Map
Source: Bright MLS
MLS Number: MDAA2035656
APN: 03-877-17835998
- 836 Mill Creek Rd
- 820 Mill Creek Rd
- 822 Mill Creek Rd
- 134 Cresston Rd
- 127 Shore Rd
- 735 Dividing Rd
- 368 Volley Ct
- 780 Cotswolde Quay Ct
- 799 Ruxshire Dr
- 0 Magothy Rd Unit 9G MDAA2101266
- 369 Magothy Rd Unit 12A
- 302 Haskell Dr
- 810 Macsherry Dr
- 492 Century Vista Dr
- 360 Magothy Rd Unit 8B
- 360 Magothy Rd Unit 3D
- 360 Magothy Rd Unit 13C
- 360 Magothy Rd Unit 5D
- 360 Magothy Rd Unit 5F
- 360 Magothy Rd Unit 6F
- 209 Baybourne Dr
- 202 Doncaster Rd
- 200 Millchurch Rd
- 200 Doncaster Rd
- 202 Millchurch Rd
- 204 Doncaster Rd
- 204 Millchurch Rd
- 208 Baybourne Dr
- 210 Baybourne Dr
- 206 Baybourne Dr
- 212 Baybourne Dr
- 205 Doncaster Rd
- 203 Doncaster Rd
- 206 Millchurch Rd
- 201 Doncaster Rd
- 214 Baybourne Dr
- 206 Doncaster Rd
- 207 Doncaster Rd
- 204 Mill Ct
- 204 Baybourne Dr
