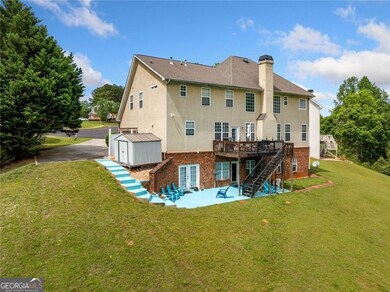209 Braemar Ct Unit UPPER LEVEL (1A) McDonough, GA 30253
Highlights
- Private Lot
- Family Room with Fireplace
- Wood Flooring
- Union Grove High School Rated A
- Traditional Architecture
- Solid Surface Countertops
About This Home
Need space? This home has got it! Welcome to a true statement home offering 5 spacious bedrooms, 4 full baths, and stunning finishes throughout. Home is dressed in elegant granite flooring and features bright, welcoming spaces where family time comes easy. The gourmet kitchen is the heart of the home, showcasing granite countertops, stainless steel appliances, a large island, and a walk-in pantry - all flowing naturally into the dramatic 2-story family room with fireplace. Perfect for entertaining and family gatherings. Home also offers a formal living room (or flex space), dining room, a guest bedroom, full bathroom, and laundry room. Upstairs, the luxurious owner's retreat features a sitting area, built-in shelving, spa-like bath with jetted tub, separate shower, and double vanities.
Home Details
Home Type
- Single Family
Est. Annual Taxes
- $6,694
Year Built
- Built in 2003
Lot Details
- 0.91 Acre Lot
- Cul-De-Sac
- Private Lot
Parking
- 2 Car Garage
Home Design
- Traditional Architecture
- Slab Foundation
- Composition Roof
- Stucco
Interior Spaces
- 2-Story Property
- Bookcases
- Tray Ceiling
- Factory Built Fireplace
- Fireplace With Gas Starter
- Double Pane Windows
- Family Room with Fireplace
- 2 Fireplaces
- Breakfast Room
- Home Office
- Unfinished Basement
- Fireplace in Basement
- Fire and Smoke Detector
Kitchen
- Walk-In Pantry
- Microwave
- Dishwasher
- Kitchen Island
- Solid Surface Countertops
- Disposal
Flooring
- Wood
- Tile
Bedrooms and Bathrooms
- Walk-In Closet
- Double Vanity
Laundry
- Laundry Room
- Laundry on upper level
Outdoor Features
- Patio
Schools
- Hickory Flat Elementary School
- Eagles Landing Middle School
- Eagles Landing High School
Utilities
- Central Heating and Cooling System
- Heating System Uses Natural Gas
- Phone Available
- Cable TV Available
Listing and Financial Details
- Security Deposit $3,850
- 12-Month Min and 24-Month Max Lease Term
- $50 Application Fee
- Tax Lot 4
Community Details
Overview
- Property has a Home Owners Association
- Association fees include ground maintenance, trash
- Highlands Of Ea Land Subdivision
Recreation
- Community Pool
Pet Policy
- No Pets Allowed
Map
Source: Georgia MLS
MLS Number: 10634591
APN: 070F-01-004-000
- 209 Braemar Ct
- 113 Glenmore Ln
- 271 Mckinley Loop
- 441 Aviemore Loop
- 337 Inverness Ave
- 479 Sawtooth Ln
- 408 Big Leaf Walk
- 172 Summit View Dr
- 221 Summit View Dr
- 245 Bald Ave
- 309 Bowfin Trail
- 364 Bowfin Trail
- 168 Warbler Way
- 176 Cranapple Ln
- 1181 Paramount Dr
- 192 Weldon Rd
- 129 Crown Walk
- 184 Weldon Rd
- 209 Weldon Rd
- 833 Colwell Ln
- 209 Braemar Ct Unit BASEMENT APARTMENT
- 453 Aviemore Loop
- 402 Grandiflora Dr
- 337 Grandiflora Dr
- 644 Aspen Brook Dr
- 780 Mesa Rd
- 185 Vintage Trail
- 197 Weldon Rd
- 1154 Paramount Dr
- 1145 Chateau Terrace
- 145 Weldon Rd
- 141 Weldon Rd
- 145 Vintage Trail
- 910 Castlerock Way
- 121 Weldon Rd
- 420 Heathcliff Ct
- 1352 Vine Cir
- 1311 Vine Cir
- 1319 Vine Cir
- 1128 Chateau Terrace







