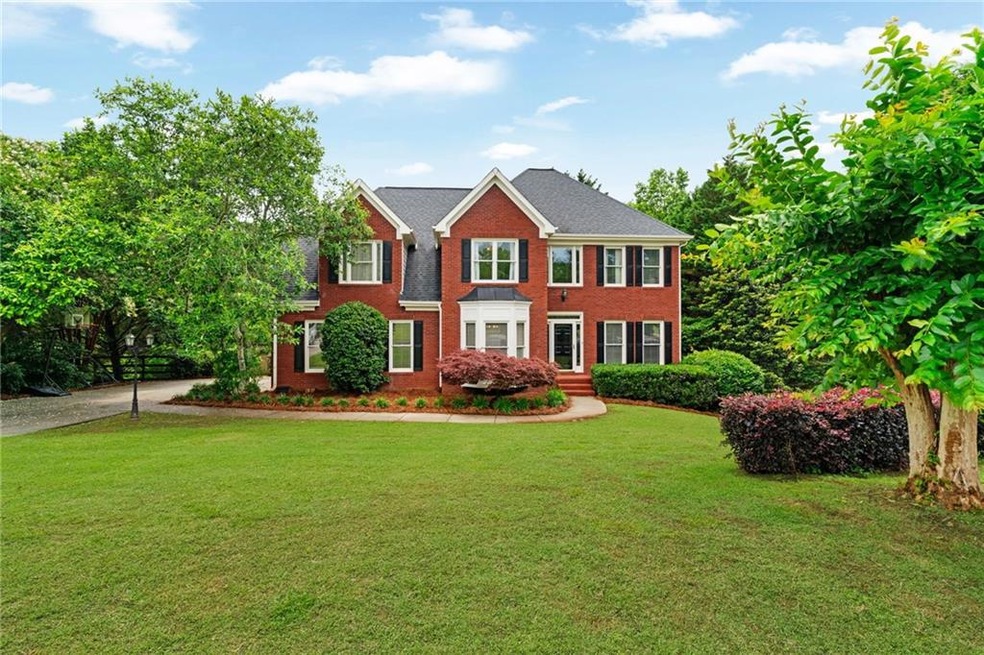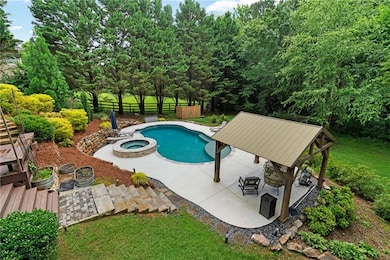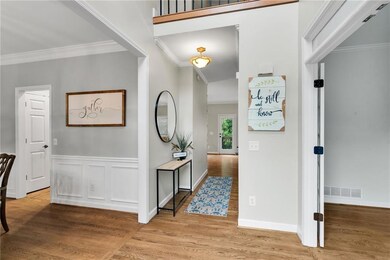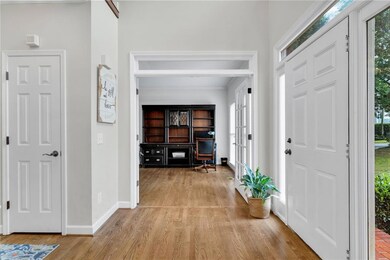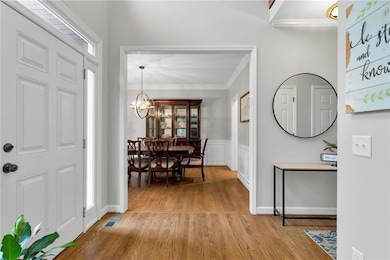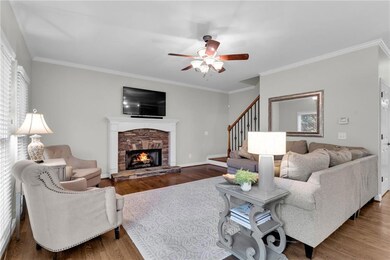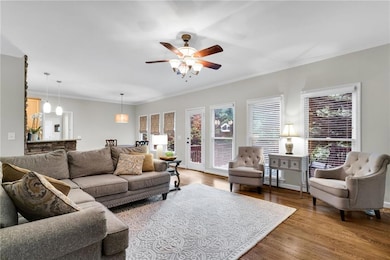This is the kind of home where memories are made. Tucked at the end of a quiet cul-de-sac in one of the area’s top school districts, this beautifully updated home is designed for real life—with the kind of space, comfort, and privacy families crave. From pool parties in the backyard to cozy movie nights in the basement, every inch of this home invites you to relax, gather, and enjoy. From the moment you arrive, the curb appeal sets the tone—manicured landscaping, a welcoming front porch, and a home that just feels special. Step inside to a bright, open foyer flanked by a large formal dining room on one side and a versatile office or living room on the other—perfect for hosting holidays or working from home in style. The heart of the home is the open-concept family room and granite kitchen, where you’ll find great flow, a cozy fireplace, and plenty of room for everyday living and entertaining. Just off the garage, the spacious mudroom and laundry room make daily routines a breeze, offering the ideal drop zone for backpacks, sports gear, and everything in between. Upstairs, the owner’s suite is a true retreat with a generous sitting area, spa-like bath, and large walk-in closet. Spacious secondary bedrooms offer flexibility for kids, guests, or hobbies—with plenty of natural light and closet space to match. The finished daylight basement adds even more possibilities, complete with a full kitchenette, family room, and bath—perfect for multigenerational living, a teen suite, or weekend guests. And then there’s the backyard. A huge heated pool anchors the private, tree-lined yard, with multiple decks and patios creating the ultimate space for entertaining, relaxing, or simply soaking up the sunshine. From flexible living spaces to a layout that truly works for the way families live today, this home delivers on every level—and it’s ready to welcome you home.

