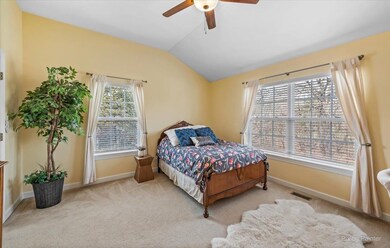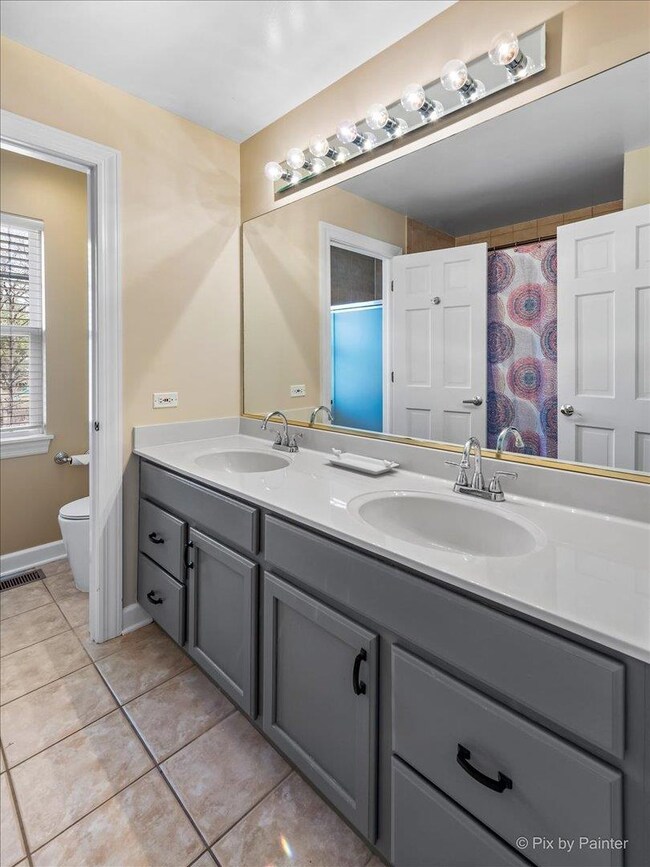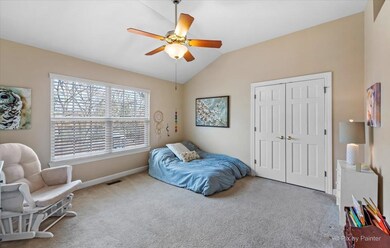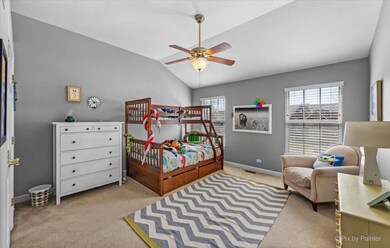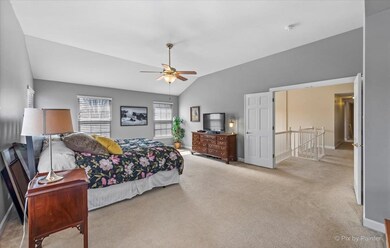
209 Bridle Path Ln Fox River Grove, IL 60021
Highlights
- Landscaped Professionally
- Community Lake
- Property is adjacent to nature preserve
- Countryside Elementary School Rated A
- Property is near a park
- Vaulted Ceiling
About This Home
As of May 2022Welcome to Hunters Farm located in the HIGHLY rated Barrington School District! Pride of ownership shows in this well maintained Belmont model 4 bedroom 2.5 bath home. A two story foyer welcomes you into this spacious and elegantly appointed beauty. Dramatic VAULTED CEILINGS throughout. The UPDATED KITCHEN features granite counters, 42'' white cabinets, large island, NEW appliances & modern lighting which flows into a spacious family room with gleaming hardwood floors. 2nd floor includes 4 generous sized bedrooms, a Grand Master suite with sitting room, his and her walk-in-closets. Over 4,000 sq feet of finished living space. Dream backyard tastefully landscaped, located on premium lot, lined with mature trees. This is the perfect house for entertaining inside and out! Option of a first floor office or 5th bedroom. Full DEEP-POUR basement with 9 foot ceilings awaits your finishing touches. Perfect for golf simulator or movie theater. Upgrades include AC/Furnace, water heater, exterior paint, appliances and more... Prime location near the Fox River Grove Metra station, grocery, restaurants, parks and walking paths along river.
Last Agent to Sell the Property
Dreams & Keys Real Estate Group License #471019015 Listed on: 03/31/2022
Last Buyer's Agent
Dreams & Keys Real Estate Group License #471019015 Listed on: 03/31/2022
Home Details
Home Type
- Single Family
Est. Annual Taxes
- $12,361
Year Built
- Built in 2001
Lot Details
- 0.51 Acre Lot
- Lot Dimensions are 88.83 x 182.14 x 142.28 x 93.19
- Property is adjacent to nature preserve
- Landscaped Professionally
- Paved or Partially Paved Lot
Parking
- 3 Car Attached Garage
- Garage Door Opener
- Parking Included in Price
Home Design
- Traditional Architecture
- Shake Roof
- Concrete Perimeter Foundation
- Cedar
Interior Spaces
- 4,010 Sq Ft Home
- 2-Story Property
- Vaulted Ceiling
- Ceiling Fan
- Wood Burning Fireplace
- Fireplace With Gas Starter
- Attached Fireplace Door
- Entrance Foyer
- Family Room with Fireplace
- Sitting Room
- Living Room
- Formal Dining Room
- Home Office
- Wood Flooring
Kitchen
- Breakfast Bar
- Range
- Microwave
- Dishwasher
- Disposal
Bedrooms and Bathrooms
- 4 Bedrooms
- 4 Potential Bedrooms
- Main Floor Bedroom
- Walk-In Closet
- Dual Sinks
- Whirlpool Bathtub
- Separate Shower
Laundry
- Laundry Room
- Laundry on main level
- Dryer
- Washer
Unfinished Basement
- Basement Fills Entire Space Under The House
- Sump Pump
Home Security
- Home Security System
- Intercom
- Storm Screens
- Carbon Monoxide Detectors
Schools
- Countryside Elementary School
- Barrington Middle School-Prairie
- Barrington High School
Utilities
- Forced Air Zoned Heating and Cooling System
- Humidifier
- Heating System Uses Natural Gas
- 200+ Amp Service
- Water Softener is Owned
- Cable TV Available
Additional Features
- Patio
- Property is near a park
Community Details
- Hunters Farm Subdivision, Belmont Floorplan
- Community Lake
Listing and Financial Details
- Homeowner Tax Exemptions
Ownership History
Purchase Details
Purchase Details
Home Financials for this Owner
Home Financials are based on the most recent Mortgage that was taken out on this home.Purchase Details
Home Financials for this Owner
Home Financials are based on the most recent Mortgage that was taken out on this home.Purchase Details
Home Financials for this Owner
Home Financials are based on the most recent Mortgage that was taken out on this home.Purchase Details
Home Financials for this Owner
Home Financials are based on the most recent Mortgage that was taken out on this home.Similar Homes in Fox River Grove, IL
Home Values in the Area
Average Home Value in this Area
Purchase History
| Date | Type | Sale Price | Title Company |
|---|---|---|---|
| Quit Claim Deed | -- | -- | |
| Warranty Deed | $610,000 | Chicago Title | |
| Warranty Deed | $530,000 | Baird & Warner Title Svcs In | |
| Warranty Deed | $660,000 | Ticor | |
| Warranty Deed | $660,000 | Ticor | |
| Warranty Deed | $530,500 | Stewart Title |
Mortgage History
| Date | Status | Loan Amount | Loan Type |
|---|---|---|---|
| Previous Owner | $390,600 | New Conventional | |
| Previous Owner | $396,000 | New Conventional | |
| Previous Owner | $38,900 | Credit Line Revolving | |
| Previous Owner | $417,000 | New Conventional | |
| Previous Owner | $33,000 | Credit Line Revolving | |
| Previous Owner | $528,000 | Purchase Money Mortgage | |
| Previous Owner | $426,700 | Unknown | |
| Previous Owner | $426,000 | Unknown | |
| Previous Owner | $80,000 | Stand Alone Second | |
| Previous Owner | $427,800 | Unknown | |
| Previous Owner | $424,550 | No Value Available |
Property History
| Date | Event | Price | Change | Sq Ft Price |
|---|---|---|---|---|
| 05/09/2022 05/09/22 | Sold | $610,000 | +1.7% | $152 / Sq Ft |
| 04/04/2022 04/04/22 | Pending | -- | -- | -- |
| 03/31/2022 03/31/22 | For Sale | $599,999 | +13.2% | $150 / Sq Ft |
| 01/30/2015 01/30/15 | Sold | $530,000 | -4.5% | $132 / Sq Ft |
| 11/25/2014 11/25/14 | Pending | -- | -- | -- |
| 10/01/2014 10/01/14 | Price Changed | $555,000 | -0.5% | $138 / Sq Ft |
| 08/23/2014 08/23/14 | Price Changed | $558,000 | -1.2% | $139 / Sq Ft |
| 06/10/2014 06/10/14 | Price Changed | $565,000 | -1.7% | $141 / Sq Ft |
| 05/24/2014 05/24/14 | Price Changed | $575,000 | -0.3% | $143 / Sq Ft |
| 05/02/2014 05/02/14 | Price Changed | $577,000 | -1.4% | $144 / Sq Ft |
| 03/06/2014 03/06/14 | For Sale | $585,000 | -- | $146 / Sq Ft |
Tax History Compared to Growth
Tax History
| Year | Tax Paid | Tax Assessment Tax Assessment Total Assessment is a certain percentage of the fair market value that is determined by local assessors to be the total taxable value of land and additions on the property. | Land | Improvement |
|---|---|---|---|---|
| 2024 | $13,747 | $198,377 | $39,423 | $158,954 |
| 2023 | $12,821 | $188,035 | $37,368 | $150,667 |
| 2022 | $12,821 | $174,666 | $42,274 | $132,392 |
| 2021 | $12,501 | $171,696 | $41,555 | $130,141 |
| 2020 | $12,269 | $171,166 | $41,427 | $129,739 |
| 2019 | $11,793 | $166,650 | $40,334 | $126,316 |
| 2018 | $12,672 | $176,655 | $55,999 | $120,656 |
| 2017 | $12,997 | $183,574 | $54,874 | $128,700 |
| 2016 | $12,745 | $188,344 | $52,804 | $135,540 |
| 2015 | $12,908 | $197,841 | $49,525 | $148,316 |
| 2014 | $13,855 | $182,493 | $48,995 | $133,498 |
| 2012 | $13,357 | $185,630 | $49,837 | $135,793 |
Agents Affiliated with this Home
-

Seller's Agent in 2022
Ryan Carney
Dreams & Keys Real Estate Group
(847) 312-6882
1 in this area
142 Total Sales
-
D
Seller's Agent in 2015
Donna Neises
Baird Warner
1 in this area
4 Total Sales
-

Buyer's Agent in 2015
John Morrison
@ Properties
(847) 409-0297
5 in this area
794 Total Sales
Map
Source: Midwest Real Estate Data (MRED)
MLS Number: 11361589
APN: 13-21-103-040
- 308 Morgan Ln
- 414 Morgan Ln
- 28442 W Main St
- 28592 W Park Dr
- 28693 W Ravine Dr
- 28629 W Ravine Dr
- 23463 N Meadow Ln
- 28876 W Pioneer Grove Rd
- 28426 W Lindbergh Dr
- Lot 1 N Owl Ct
- 23150 Coyote Trail
- 911 Johnson St
- 28905 W South St
- 914 Ski Hill Rd
- 401 Woodbine Rd
- 674 Plum Tree Rd
- 5 Jacqueline Ln
- 8203 Gage Ln
- 28479 Schooner Ln
- 373A Ridge Rd

