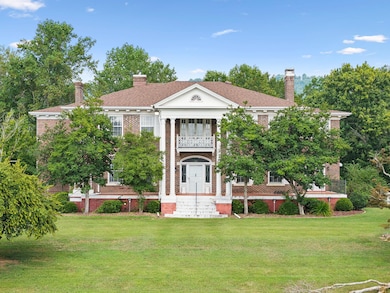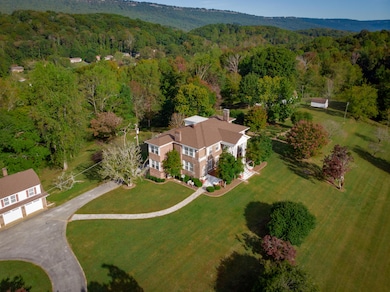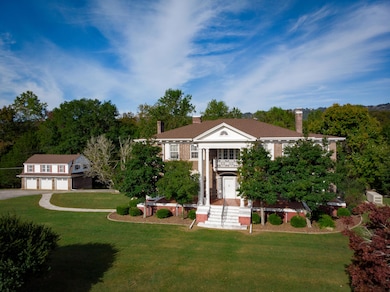209 Browntown Rd Chattanooga, TN 37415
Estimated payment $17,253/month
Highlights
- Guest House
- 24 Acre Lot
- Den with Fireplace
- Barn
- View of Hills
- Wood Flooring
About This Home
A rare opportunity to own a turn of the century estate perfectly positioned on 24 acres. This is the first time in over 100 years this home is being offered for sale. The all-brick mansion encompasses 4600 sqft 4 bedrooms 2.5 baths, hardwood floors and high ceilings. The amazing interior was designed for entertaining with a grand entry and living room, beautiful windows for lots of natural light. There is a banquet dining room with built-ins with an adjacent terrace for outdoor dining. There is a breakfast room and the kitchen has a large butlers pantry connected to the working kitchen. There is a library on the main level with a gas log fireplace. The upper level has 4 spacious bedrooms and one of the bedrooms includes a separate sitting/sunroom. There is a large landing for potential office nook with a Juliet balcony overlooking the front lawn. The lowest level is conditioned space and has a pool table and a single bowling lane plus lots of storage. The residence has been well maintained with electrical updates, a large generator and an elevator was added to serve all levels. This is truly a one of a kind property. There is a storage barn with additions and an area where horses were once kept. The old tennis court to the right of the home and the rose garden is now just lawn but the perfect place for weddings if anyone is thinking this could be the perfect venue. There is a 3 bay garage with an original apartment that includes 3 rooms plus a bathroom (lots of potential). The guest cottage on the left as you enter the estate is a cozy 2 bedroom, living dining, kitchen, flex room and sunroom. Make your private appointment to view this amazing estate.
Listing Agent
Real Estate Partners Chattanooga LLC License #361343 Listed on: 08/06/2025

Home Details
Home Type
- Single Family
Est. Annual Taxes
- $11,364
Year Built
- Built in 1920 | Remodeled
Lot Details
- 24 Acre Lot
- Lot Dimensions are 1392x490x387x287x915x394x112x544
- Chain Link Fence
- Lot Sloped Down
- Many Trees
- Garden
Parking
- 3 Car Garage
- Front Facing Garage
- Garage Door Opener
- Circular Driveway
- Off-Street Parking
Property Views
- Hills
- Valley
Home Design
- Fixer Upper
- Brick Exterior Construction
- Shingle Roof
- Asphalt Roof
- Concrete Perimeter Foundation
Interior Spaces
- 2-Story Property
- Elevator
- Built-In Features
- Bookcases
- High Ceiling
- Chandelier
- Gas Log Fireplace
- Wood Frame Window
- Sitting Room
- Breakfast Room
- Formal Dining Room
- Den with Fireplace
- 2 Fireplaces
- Sink Near Laundry
Kitchen
- Free-Standing Electric Range
- Dishwasher
- Kitchen Island
Flooring
- Wood
- Carpet
- Tile
- Vinyl
Bedrooms and Bathrooms
- 4 Bedrooms
- Cedar Closet
- Bathtub with Shower
Attic
- Walk-In Attic
- Permanent Attic Stairs
Partially Finished Basement
- Basement Fills Entire Space Under The House
- Laundry in Basement
Home Security
- Security System Owned
- Storm Windows
Outdoor Features
- Balcony
- Uncovered Courtyard
- Covered Patio or Porch
- Terrace
- Exterior Lighting
- Shed
- Outbuilding
- Storm Cellar or Shelter
- Rain Gutters
Additional Homes
- Guest House
Schools
- Alpine Crest Elementary School
- Red Bank Middle School
- Red Bank High School
Farming
- Barn
- Pasture
Utilities
- Ductless Heating Or Cooling System
- Multiple cooling system units
- Central Heating and Cooling System
- Heating System Uses Natural Gas
- Power Generator
- Gas Available
- Phone Available
- Cable TV Available
Listing and Financial Details
- Property held in a trust
- Assessor Parcel Number 099o B 001
Community Details
Overview
- No Home Owners Association
Recreation
- Tennis Courts
- Community Playground
Map
Home Values in the Area
Average Home Value in this Area
Tax History
| Year | Tax Paid | Tax Assessment Tax Assessment Total Assessment is a certain percentage of the fair market value that is determined by local assessors to be the total taxable value of land and additions on the property. | Land | Improvement |
|---|---|---|---|---|
| 2024 | $4,578 | $204,625 | $0 | $0 |
| 2023 | $8,065 | $204,625 | $0 | $0 |
| 2022 | $6,869 | $204,625 | $0 | $0 |
| 2021 | $7,061 | $204,625 | $0 | $0 |
| 2020 | $6,766 | $157,350 | $0 | $0 |
| 2019 | $6,766 | $157,350 | $0 | $0 |
| 2018 | $6,766 | $157,350 | $0 | $0 |
| 2017 | $6,440 | $157,350 | $0 | $0 |
| 2016 | $6,007 | $0 | $0 | $0 |
| 2015 | $5,815 | $140,425 | $0 | $0 |
| 2014 | $6,007 | $0 | $0 | $0 |
Property History
| Date | Event | Price | List to Sale | Price per Sq Ft |
|---|---|---|---|---|
| 08/19/2025 08/19/25 | Off Market | $3,100,000 | -- | -- |
| 08/13/2025 08/13/25 | For Sale | $3,100,000 | 0.0% | $668 / Sq Ft |
| 08/06/2025 08/06/25 | For Sale | $3,100,000 | -- | $668 / Sq Ft |
Purchase History
| Date | Type | Sale Price | Title Company |
|---|---|---|---|
| Interfamily Deed Transfer | -- | -- |
Source: Greater Chattanooga REALTORS®
MLS Number: 1518156
APN: 099O-B-001
- 0 Mccahill Rd Unit RTC3035603
- 0 Mccahill Rd Unit 1515983
- 4616 Vivian Dr
- 00 Mccahill Rd
- 4806 Viola Dr
- 4975 Browntown Rd
- 108 W Daytona Dr
- 10 Ormand Dr
- 126 Coburn Dr
- 113 Hill Rd
- 0 Orlando Dr Unit 1511646
- 306 Altoona Dr
- 133 Hill Rd
- 203 Thueler St
- 5423 Mccahill Rd
- 109 Marshall Ave
- 601 Parlem Dr
- 602 Paragon Dr
- 486 Gadd Rd
- 5502 Dayton Blvd
- 4885 Dyno Loop
- 4927 Dyno Loop
- 4950 Dyno Loop
- 4976 Dyno Loop
- 85 Flash Way
- 28 Flash Way
- 107 W Daytona Dr
- 105 Santeelah St
- 650 Moonlit Trail
- 506 Bitsy Ln
- 4105 Dayton Blvd
- 809 Forest Dale Ln
- 4101-4103 Dayton Blvd
- 4797 Forest Wood Ln
- 508 Briar Park Ln
- 4130 Mountain View Ave
- 515 Ely Rd
- 4126 Mountain Creek Rd
- 4081 Blue Water Cir
- 1011 Gadd Rd






