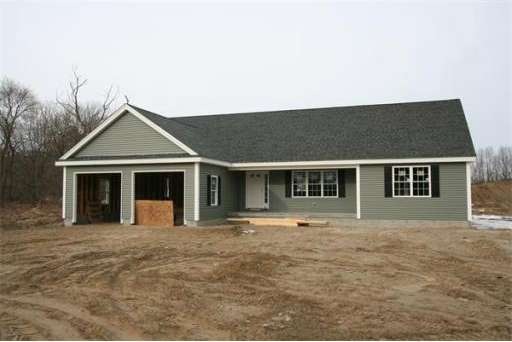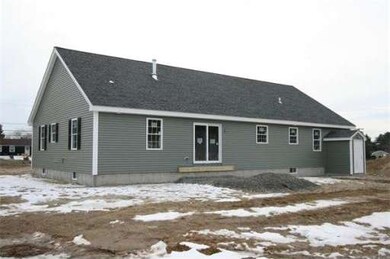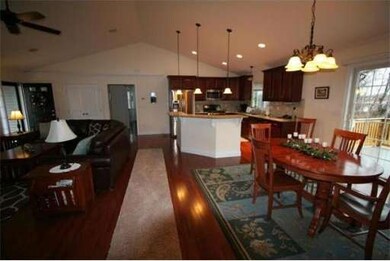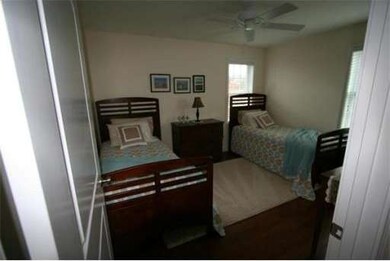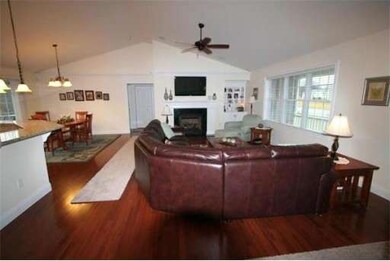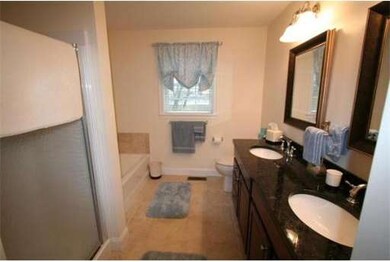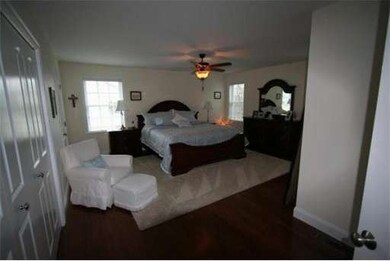
209 Bushee Rd Swansea, MA 02777
Luther Corner NeighborhoodAbout This Home
As of April 2013New Ranch home situated on 2 acres of farmland. Open floor plan includes cathedral ceiling in Kitchen/Living/Dining Room, Front Porch, custom woodworking, Fantastic Master Suite with 2 huge Closets, Full Bath with separate shower, soaking tub & Linen closet, 3 zone HVAC, granite, hardwood, gas fireplace, Upgraded cabinetry with pull-outs,Spice Rack, trash, undercabinet lighting, tiled backsplash, island and slider to deck. View the twin this Sunday 12-2 at 3 Aubin St., Seekonk Off Anthony St
Last Buyer's Agent
Suzanne Vezina
Salt Marsh Realty Group License #450500215
Home Details
Home Type
Single Family
Est. Annual Taxes
$6,663
Year Built
2013
Lot Details
0
Listing Details
- Lot Description: Farmland, Level
- Special Features: NewHome
- Property Sub Type: Detached
- Year Built: 2013
Interior Features
- Has Basement: Yes
- Fireplaces: 1
- Primary Bathroom: Yes
- Number of Rooms: 6
- Amenities: Shopping, Highway Access, House of Worship
- Electric: 200 Amps
- Energy: Insulated Windows, Insulated Doors, Prog. Thermostat
- Flooring: Hardwood
- Insulation: Full
- Interior Amenities: Cable Available, Finish - Cement Plaster
- Basement: Full
- Bedroom 2: Second Floor
- Bedroom 3: Third Floor
- Kitchen: First Floor
- Laundry Room: First Floor
- Living Room: First Floor
- Master Bedroom: First Floor
- Master Bedroom Description: Bathroom - Double Vanity/Sink, Bathroom - Full, Closet - Linen, Closet, Flooring - Marble, Cable Hookup, Recessed Lighting, Closet - Walk-in
- Dining Room: First Floor
Exterior Features
- Frontage: 150
- Construction: Conventional (2x4-2x6)
- Exterior: Vinyl
- Exterior Features: Porch, Deck - Composite
- Foundation: Poured Concrete, Irregular
Garage/Parking
- Garage Parking: Attached, Garage Door Opener, Insulated
- Garage Spaces: 2
- Parking: Off-Street, Paved Driveway
- Parking Spaces: 4
Utilities
- Cooling Zones: 3
- Heat Zones: 3
- Hot Water: Natural Gas
- Utility Connections: for Gas Range, for Electric Range, for Gas Oven, for Electric Oven, for Gas Dryer, for Electric Dryer, Washer Hookup, Icemaker Connection
Ownership History
Purchase Details
Purchase Details
Home Financials for this Owner
Home Financials are based on the most recent Mortgage that was taken out on this home.Purchase Details
Similar Homes in the area
Home Values in the Area
Average Home Value in this Area
Purchase History
| Date | Type | Sale Price | Title Company |
|---|---|---|---|
| Quit Claim Deed | -- | -- | |
| Not Resolvable | $369,000 | -- | |
| Not Resolvable | $140,000 | -- |
Mortgage History
| Date | Status | Loan Amount | Loan Type |
|---|---|---|---|
| Open | $236,169 | Stand Alone Refi Refinance Of Original Loan | |
| Previous Owner | $294,000 | Stand Alone Refi Refinance Of Original Loan | |
| Previous Owner | $300,366 | New Conventional |
Property History
| Date | Event | Price | Change | Sq Ft Price |
|---|---|---|---|---|
| 04/16/2013 04/16/13 | Sold | $369,000 | 0.0% | $211 / Sq Ft |
| 04/12/2013 04/12/13 | Sold | $369,000 | -2.9% | $211 / Sq Ft |
| 03/17/2013 03/17/13 | Pending | -- | -- | -- |
| 02/14/2013 02/14/13 | Pending | -- | -- | -- |
| 01/08/2013 01/08/13 | For Sale | $379,900 | 0.0% | $217 / Sq Ft |
| 09/04/2012 09/04/12 | For Sale | $379,900 | -- | $217 / Sq Ft |
Tax History Compared to Growth
Tax History
| Year | Tax Paid | Tax Assessment Tax Assessment Total Assessment is a certain percentage of the fair market value that is determined by local assessors to be the total taxable value of land and additions on the property. | Land | Improvement |
|---|---|---|---|---|
| 2025 | $6,663 | $559,000 | $185,000 | $374,000 |
| 2024 | $6,738 | $562,000 | $185,000 | $377,000 |
| 2023 | $6,147 | $468,200 | $138,000 | $330,200 |
| 2022 | $6,086 | $422,900 | $126,300 | $296,600 |
| 2021 | $5,617 | $359,400 | $126,300 | $233,100 |
| 2020 | $5,599 | $359,400 | $126,300 | $233,100 |
| 2019 | $5,494 | $354,200 | $113,700 | $240,500 |
| 2018 | $5,243 | $343,100 | $112,000 | $231,100 |
| 2017 | $4,556 | $343,100 | $112,000 | $231,100 |
| 2016 | $5,488 | $405,900 | $105,900 | $300,000 |
| 2015 | $4,930 | $375,500 | $105,900 | $269,600 |
| 2014 | $4,904 | $381,900 | $105,900 | $276,000 |
Agents Affiliated with this Home
-
D
Seller's Agent in 2013
Diane Aubin
Aubin Realty
-
S
Buyer's Agent in 2013
Suzanne Vezina
Salt Marsh Realty Group
Map
Source: MLS Property Information Network (MLS PIN)
MLS Number: 71429969
APN: SWAN-000050-000020-000020
- 19 Lazywood Ln
- 35 Lazywood Ln
- 17 Paula Dr
- 0 Community Ln (Ss)
- 114 Cypress Dr
- 0 Old Fall River Rd Unit 73399047
- 92 Buckingham Dr
- 140 Stoney Hill Rd
- 192 Schoolhouse Rd
- 1 Pine Ln
- 526 Old Warren Rd
- 25 Mandys Place
- 9 Royal Wood Ln
- 6 S Grove Ave
- 0 Grand Army of the Republic Hwy
- 998 Wood St
- 73 Regent Ct
- 510 Child St Unit 106C
- 510 Child St Unit 105B
- 510 Child St Unit 101B
