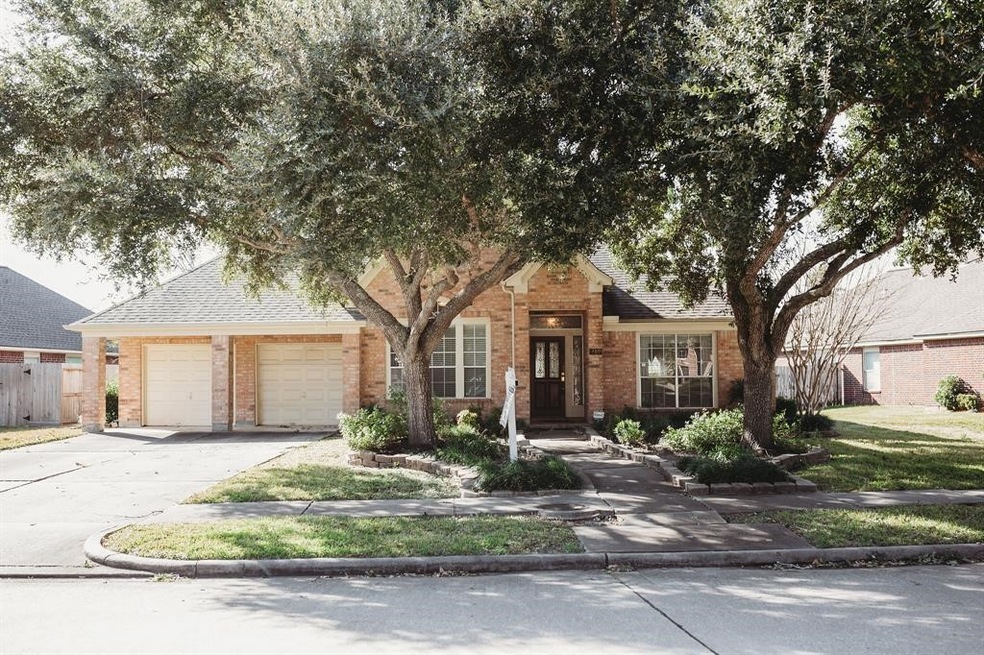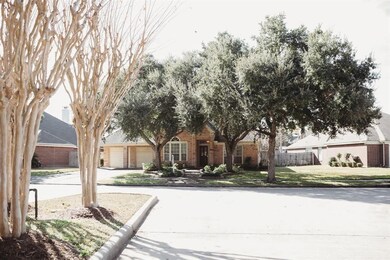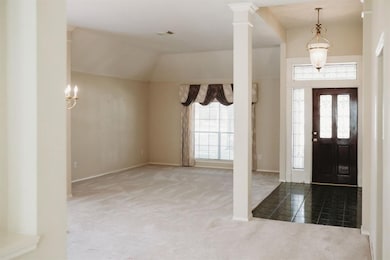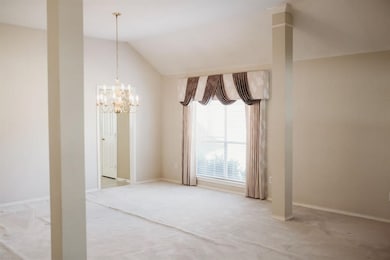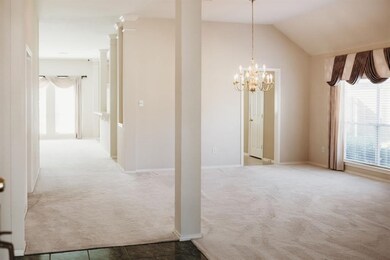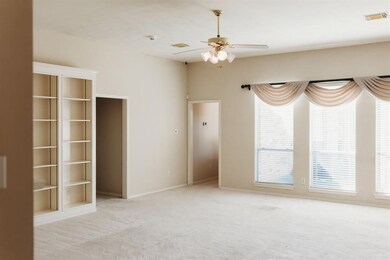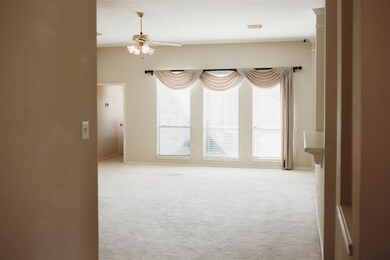
209 Calypso Ln League City, TX 77573
South Shore Harbour NeighborhoodHighlights
- Traditional Architecture
- <<bathWSpaHydroMassageTubToken>>
- High Ceiling
- Lloyd R. Ferguson Elementary School Rated A
- Hollywood Bathroom
- Home Office
About This Home
As of August 2024SELLERS HIGHLY MOTIVATED!! One of the Largest Single Story Floor Plans in Harbour Pointe! 4-5 Bedroom with Large Office. Leaded Glass Entry. Fantastic Open Floor Plan, Nice & Bright with Natural Lighting throughout. Huge Kitchen with lots of Cabinet Space, Large, Kitchen Island, Large Breakfast Bar. Coffee or Beverage nook next to Fridge. Formal Dining & Living Room, 4 Oversized Bedrooms, All with Walk in Closets. Private Mother-in-Law Suite or College Student Retreat with Private Bathroom. Built in Shelving & Cabinetry in Living Room and Office. Gas Log Fireplace, Lushly Landscaped, Fully Fenced Backyard. Alarm System w/Cameras. One Owner Home. Jenn Air Cooktop & Oven. NEVER FLOODED!! Great Shopping, Fabulous Restaurants, South Shore Harbour Golf Course. CCISD School District. Family Highly Motivated to Sell. Roof 2017. Foundation 5/15 2024.
Last Agent to Sell the Property
Brockway Realty License #0669580 Listed on: 02/26/2024
Home Details
Home Type
- Single Family
Est. Annual Taxes
- $7,819
Year Built
- Built in 1998
HOA Fees
- $53 Monthly HOA Fees
Parking
- 2 Car Attached Garage
- Garage Door Opener
- Driveway
- Additional Parking
Home Design
- Traditional Architecture
- Brick Exterior Construction
- Slab Foundation
- Composition Roof
Interior Spaces
- 3,287 Sq Ft Home
- 1-Story Property
- High Ceiling
- Ceiling Fan
- Gas Log Fireplace
- Window Treatments
- Formal Entry
- Family Room Off Kitchen
- Living Room
- Breakfast Room
- Dining Room
- Open Floorplan
- Home Office
- Library
- Utility Room
- Washer and Gas Dryer Hookup
- Attic Fan
Kitchen
- Walk-In Pantry
- Electric Oven
- Electric Cooktop
- <<microwave>>
- Dishwasher
- Kitchen Island
- Pots and Pans Drawers
- Disposal
Flooring
- Carpet
- Laminate
- Tile
Bedrooms and Bathrooms
- 4 Bedrooms
- 3 Full Bathrooms
- Double Vanity
- Single Vanity
- <<bathWSpaHydroMassageTubToken>>
- <<tubWithShowerToken>>
- Hollywood Bathroom
- Separate Shower
Home Security
- Security System Owned
- Fire and Smoke Detector
Schools
- Ferguson Elementary School
- Clear Creek Intermediate School
- Clear Creek High School
Utilities
- Central Heating and Cooling System
- Heating System Uses Gas
- Programmable Thermostat
Additional Features
- Energy-Efficient Thermostat
- 8,993 Sq Ft Lot
Community Details
- Harbour Pointe Association, Phone Number (281) 531-0002
- Harbour Pointe Sec 1 Subdivision
Ownership History
Purchase Details
Home Financials for this Owner
Home Financials are based on the most recent Mortgage that was taken out on this home.Purchase Details
Home Financials for this Owner
Home Financials are based on the most recent Mortgage that was taken out on this home.Similar Homes in the area
Home Values in the Area
Average Home Value in this Area
Purchase History
| Date | Type | Sale Price | Title Company |
|---|---|---|---|
| Deed | -- | Stewart Title | |
| Vendors Lien | -- | Chicago Title |
Mortgage History
| Date | Status | Loan Amount | Loan Type |
|---|---|---|---|
| Open | $389,500 | New Conventional | |
| Previous Owner | $349,500 | Reverse Mortgage Home Equity Conversion Mortgage | |
| Previous Owner | $183,900 | Credit Line Revolving | |
| Previous Owner | $164,000 | Purchase Money Mortgage |
Property History
| Date | Event | Price | Change | Sq Ft Price |
|---|---|---|---|---|
| 08/01/2024 08/01/24 | Sold | -- | -- | -- |
| 07/07/2024 07/07/24 | Pending | -- | -- | -- |
| 06/06/2024 06/06/24 | Price Changed | $429,000 | -4.5% | $131 / Sq Ft |
| 02/26/2024 02/26/24 | For Sale | $449,000 | -- | $137 / Sq Ft |
Tax History Compared to Growth
Tax History
| Year | Tax Paid | Tax Assessment Tax Assessment Total Assessment is a certain percentage of the fair market value that is determined by local assessors to be the total taxable value of land and additions on the property. | Land | Improvement |
|---|---|---|---|---|
| 2024 | $9,616 | $502,520 | -- | -- |
| 2023 | $9,616 | $456,836 | $0 | $0 |
| 2022 | $7,916 | $415,305 | $0 | $0 |
| 2021 | $8,521 | $377,550 | $42,890 | $334,660 |
| 2020 | $8,564 | $362,620 | $42,890 | $319,730 |
| 2019 | $8,182 | $327,850 | $42,890 | $284,960 |
| 2018 | $8,252 | $327,850 | $42,890 | $284,960 |
| 2017 | $7,600 | $327,850 | $42,890 | $284,960 |
| 2016 | $6,909 | $273,940 | $42,890 | $231,050 |
| 2015 | $1,731 | $273,940 | $42,890 | $231,050 |
| 2014 | $1,691 | $235,430 | $42,890 | $192,540 |
Agents Affiliated with this Home
-
Barbara Bullock

Seller's Agent in 2024
Barbara Bullock
Brockway Realty
(281) 455-9351
3 in this area
63 Total Sales
-
Katrina Ouzts
K
Buyer's Agent in 2024
Katrina Ouzts
Foundations Realty
(713) 256-2031
1 in this area
7 Total Sales
Map
Source: Houston Association of REALTORS®
MLS Number: 9155934
APN: 3831-0003-0005-000
- 13224 Harbour Pointe Dr
- 13314 Harbour Pointe Dr
- 13424 Harbour Pointe Dr
- 13302 Harbour Pointe Dr
- 13514 Harbour Pointe Dr
- 120 Calypso Ln
- 119 Mariner Cove Ct
- 305 Pinnacle Cove Ct
- 2385 Golden Shores Ln
- 2370 Autumn Mist Ct
- 2364 Autumn Mist Ct
- 2347 Golden Shores Ln
- 2498 Beacon Cir
- 2530 Beacon Cir
- 2534 Beacon Cir
- 2538 Beacon Cir
- 2506 Beacon Cir
- 2546 Beacon Cir
- 2316 Flagship Ct
- 2567 Beacon Cir
