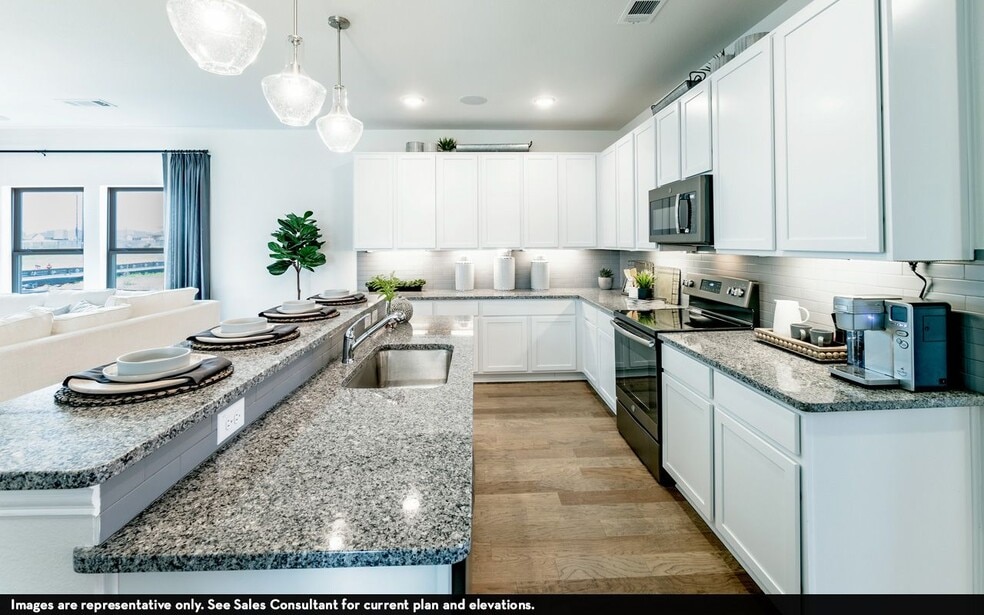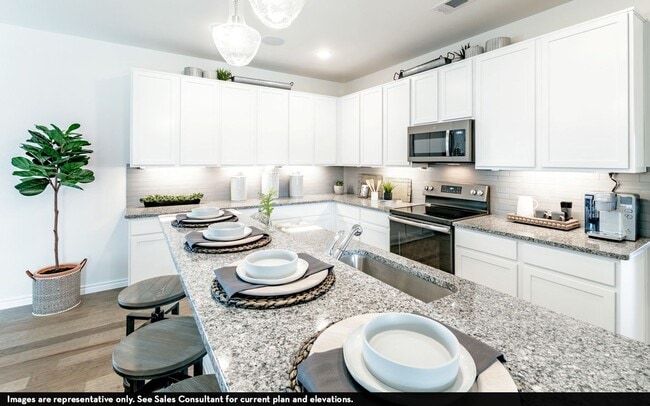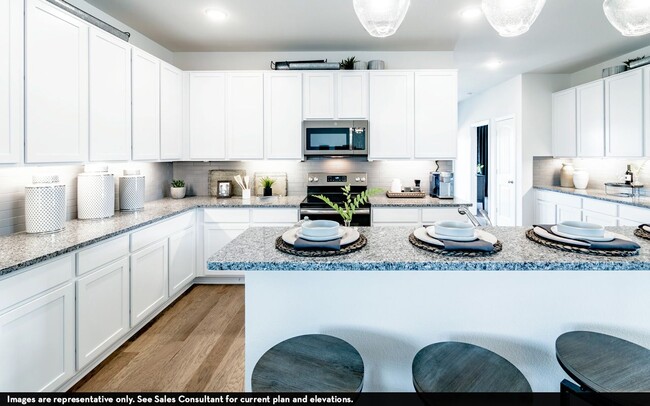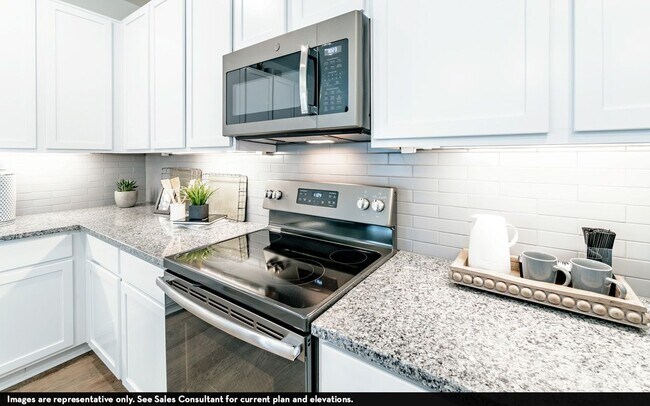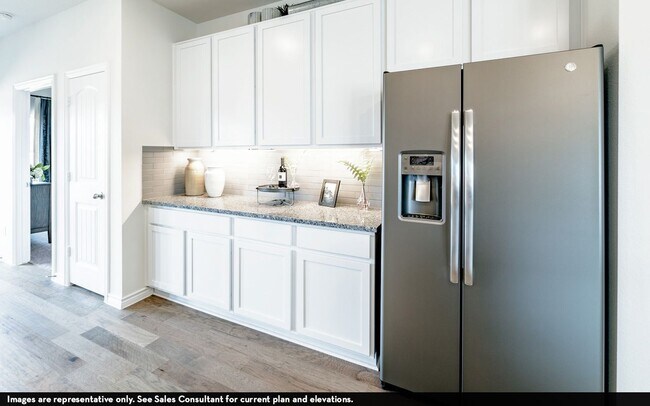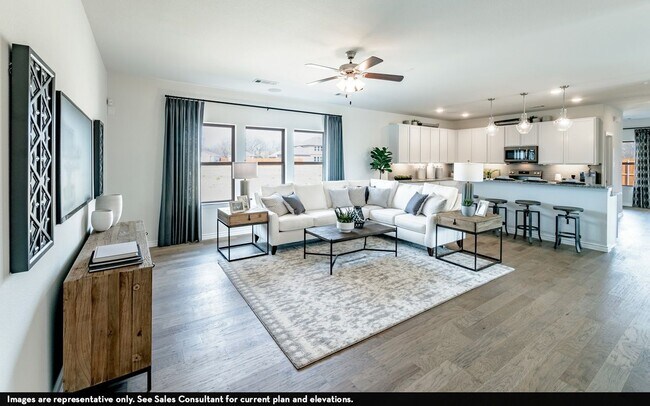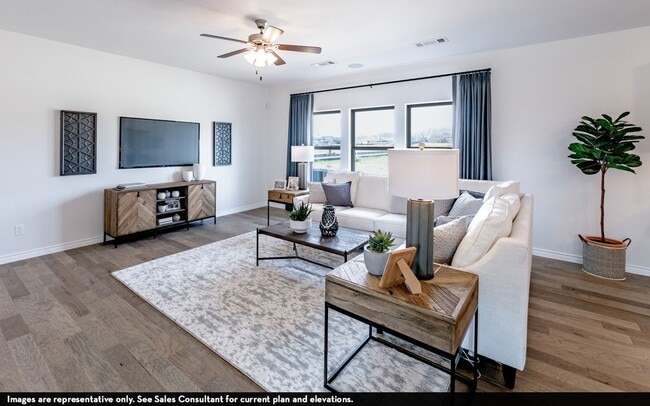
209 Charismatic Rd Waxahachie, TX 75165
Saddlebrook EstatesEstimated payment $2,717/month
Highlights
- New Construction
- Walk-In Closet
- Trails
- Community Pool
- Community Playground
- 1-Story Property
About This Home
The gorgeous Sabine floor plan is a one-story home with an ideal layout that will suit most any lifestyle. Entering this lovely home, you are met with the second and third bedrooms, each boasting convenient walk-in closets, as well as entry to the full secondary bath residing right beside the third bedroom. Also at the front of the home is entrance to your two-car garage. If you are needing more space to store tools or holiday decorations, opt to include an extra five feet, making it a two-and-a half car garage. Down the hall lies the massive family room, formal dining room, and the huge kitchen - this entire living area is perfect for hosting dinner parties and family gatherings of any size! Your kitchen is equipped with ample counterspace featuring granite countertops, convenient kitchen island for more counterspace, industry-leading appliances, as well as an oversized pantry with your walk-in utility room just around the corner. Facing the utility room is your secluded home office - a private nook for the kids to finish their homework. If you love relaxing outdoors or grilling out for family and friends, you will love having an optional covered patio to experience those activities. Privacy is no worry when it comes to the master bedroom and bathroom at the back of the home. Your master bathroom includes cultured marble countertops with the option of dual vanities, a shower/bathtub enclosure, as well as a large walk-in closet! Elevate your master bathroom style and...
Builder Incentives
Years: 1-2: 3.99% - Years 3-30: 499% Fixed Mortgage Rate.
Sales Office
| Monday |
10:00 AM - 7:00 PM
|
| Tuesday |
10:00 AM - 7:00 PM
|
| Wednesday |
10:00 AM - 7:00 PM
|
| Thursday |
10:00 AM - 7:00 PM
|
| Friday |
10:00 AM - 7:00 PM
|
| Saturday |
10:00 AM - 7:00 PM
|
| Sunday |
12:00 PM - 7:00 PM
|
Home Details
Home Type
- Single Family
HOA Fees
- $53 Monthly HOA Fees
Parking
- 2 Car Garage
Home Design
- New Construction
Interior Spaces
- 1-Story Property
Bedrooms and Bathrooms
- 3 Bedrooms
- Walk-In Closet
- 2 Full Bathrooms
Community Details
Recreation
- Community Playground
- Community Pool
- Splash Pad
- Trails
Map
Other Move In Ready Homes in Saddlebrook Estates
About the Builder
- 228 Charismatic Rd
- Saddlebrook Estates - Saddlebrook
- 399 Bronco Dr
- 522 Filly Rd
- Saddlebrook Estates
- TBD Parks School House Rd
- TBA Parks School House Rd
- unknown Parks School House Rd
- Myrtle Creek
- Myrtle Creek
- Myrtle Creek - 60'
- Myrtle Creek
- Myrtle Creek
- Myrtle Creek - 71'
- 0 Parks School House Rd
- Myrtle Creek
- 737 Scarlet Sage Dr
- 209 Pine Leaf Trail
- 233 Basketflower Dr
- TBD Pecan Valley Ln
