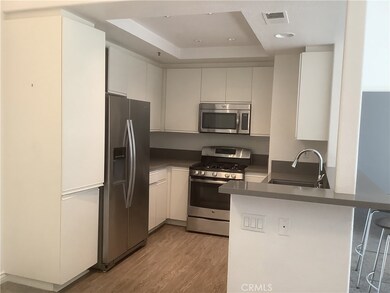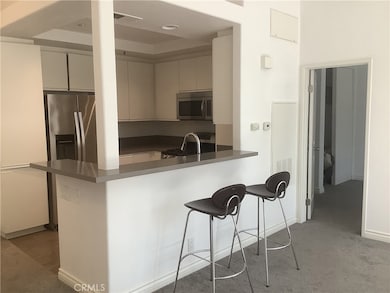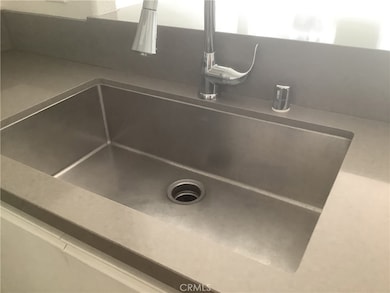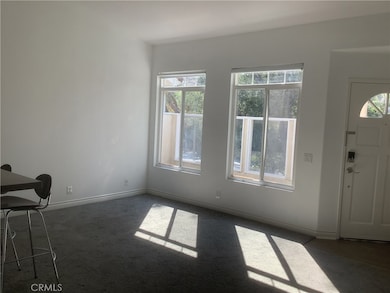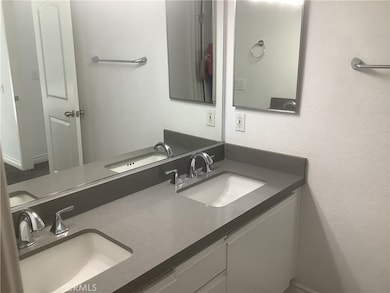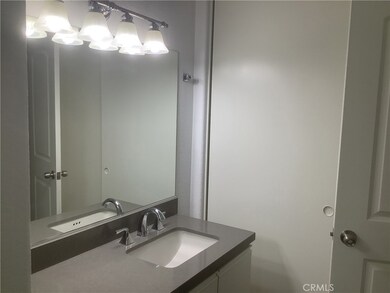209 Cinnamon Teal Aliso Viejo, CA 92656
Highlights
- In Ground Pool
- Primary Bedroom Suite
- Clubhouse
- Top Of The World Elementary School Rated A
- Open Floorplan
- Contemporary Architecture
About This Home
Welcome to this bright, airy 2 beds/2 baths great floor plan in the highly desirable Seagate Colony of Aliso Viejo. This beautiful upper-level condo features soaring cathedral ceilings, two large muster suites at opposite ends of the unit giving great privacy. Beautiful kitchen, large front patio for relaxing and entertaining and good size laundry room off the patio with washer/dryer and storage. Single car garage plus one assigned parking spot, and plenty of guest parking. Seagate Colony offers resort-style amenities, including two large swimming pools, two relaxing spas, a newly renovated gym and clubhouse, all set among lush landscaping and mature trees. Will be replaced new carpet. The award-winning Laguna Beach Unified School District. Centrally located close Toll Road 73, 5 and 405 freeways and numbers shopping and entertainment centers. outdoor enthusiasts will love being close to some of Orange County's most scenic hiking and biking trails. Close to the world-renowned fabulous beach of Laguna Beach. Aliso Viejo is regularly quoted as one of the safest cities in California.
Listing Agent
Presidential Incorporated Brokerage Phone: 949-795-0388 License #01109741 Listed on: 07/22/2025
Condo Details
Home Type
- Condominium
Est. Annual Taxes
- $5,818
Year Built
- Built in 1989
Lot Details
- Two or More Common Walls
- Fenced
- Stucco Fence
- Level Lot
Parking
- 1 Car Garage
- 1 Open Parking Space
- Parking Available
- Single Garage Door
- Garage Door Opener
- Assigned Parking
Home Design
- Contemporary Architecture
- Turnkey
- Slab Foundation
- Spanish Tile Roof
Interior Spaces
- 975 Sq Ft Home
- 2-Story Property
- Open Floorplan
- Cathedral Ceiling
- Double Pane Windows
- French Doors
- Living Room with Fireplace
- Combination Dining and Living Room
- Neighborhood Views
Kitchen
- Eat-In Kitchen
- Gas Range
- Microwave
- Dishwasher
- Quartz Countertops
- Disposal
Bedrooms and Bathrooms
- 2 Main Level Bedrooms
- Primary Bedroom Suite
- Double Master Bedroom
- Walk-In Closet
- Remodeled Bathroom
- 2 Full Bathrooms
- Quartz Bathroom Countertops
- Dual Sinks
- Bathtub with Shower
- Walk-in Shower
- Exhaust Fan In Bathroom
Laundry
- Laundry Room
- Laundry on upper level
- Laundry Located Outside
- Dryer
- Washer
Home Security
Accessible Home Design
- Doors are 32 inches wide or more
Pool
- In Ground Pool
- Above Ground Spa
Outdoor Features
- Balcony
- Concrete Porch or Patio
- Exterior Lighting
Utilities
- Central Heating and Cooling System
- Natural Gas Connected
- Gas Water Heater
- Central Water Heater
Listing and Financial Details
- Security Deposit $3,000
- Rent includes association dues, pool, sewer, trash collection, water
- 12-Month Minimum Lease Term
- Available 7/22/25
- Tax Lot 3
- Tax Tract Number 13613
- Assessor Parcel Number 93799645
Community Details
Overview
- Property has a Home Owners Association
- 416 Units
- Mountainous Community
Recreation
- Community Pool
- Community Spa
Additional Features
- Clubhouse
- Carbon Monoxide Detectors
Map
Source: California Regional Multiple Listing Service (CRMLS)
MLS Number: OC25161577
APN: 937-996-45
- 225 Cinnamon Teal
- 5533 Via la Mesa Unit B
- 5521 Via la Mesa Unit C
- 5520 Via la Mesa Unit A
- 94 Cinnamon Teal
- 102 Cinnamon Teal
- 132 Sandpiper Ln
- 5594 Avenida Sosiega W Unit B
- 34 Carmel Ct
- 139 Night Heron Ln
- 51 La Costa Ct
- 14 Songbird Ln
- 3271 San Amadeo Unit P
- 3 Blue Heron Ln
- 90 Night Heron Ln
- 10 White Pelican Ln
- 3293 San Amadeo Unit D
- 3253 San Amadeo Unit P
- 3268 San Amadeo Unit C
- 411 San Nicholas Ct
- 71 Sandpiper Ln
- 5594 Avenida Sosiega W Unit A
- 21 Woodswallow Ln Unit Hummingbird Hideaway
- 3274 San Amadeo Unit A
- 208 Santa Rosa Ct Unit 208
- 18 La Costa Ct
- 36 Woodswallow Ln
- 2 Firecrest Ln
- 3249 San Amadeo Unit O
- 350 Artisan Dr
- 3243 San Amadeo
- 3241 San Amadeo Unit 2B
- 3242 San Amadeo Unit 2B
- 3499 Bahia Blanca W Unit 2D
- 4 Tanglewood
- 3366 Punta Alta Unit 2F
- 3364 Punta Alta Unit 2D
- 4026 Calle Sonora Este Unit 1F
- 3406 Calle Azul Unit B
- 5000 Capobella

