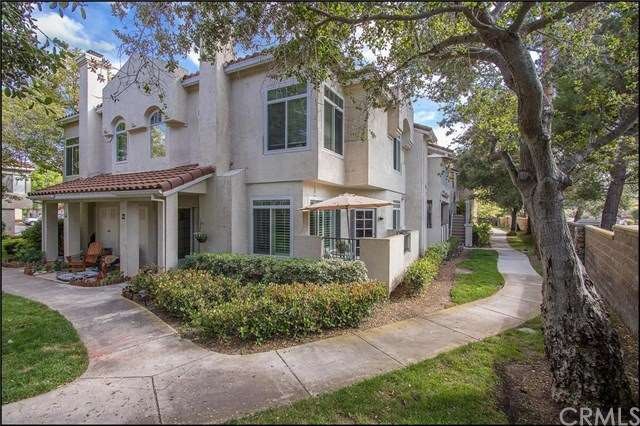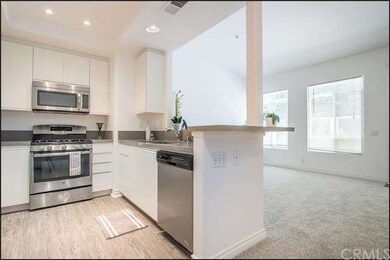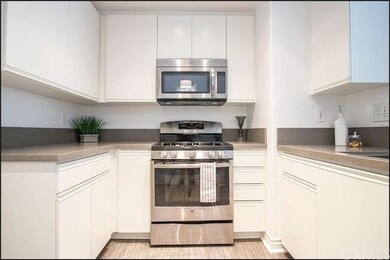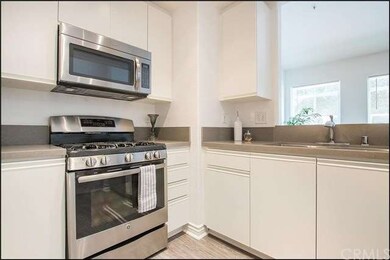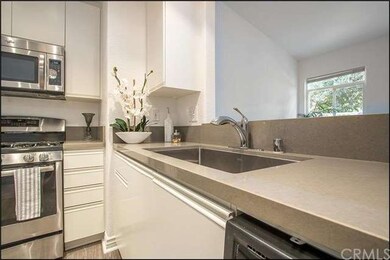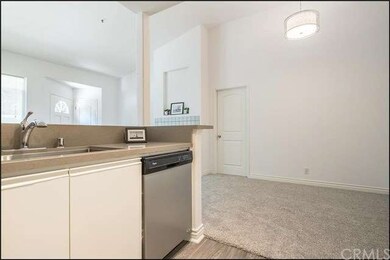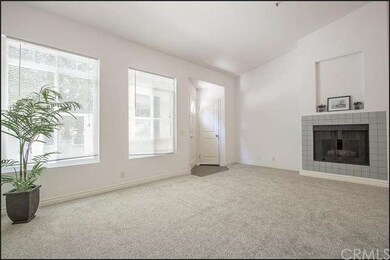
209 Cinnamon Teal Aliso Viejo, CA 92656
Highlights
- Fitness Center
- Private Pool
- Primary Bedroom Suite
- Top Of The World Elementary School Rated A
- No Units Above
- Ocean Side of Freeway
About This Home
As of July 2025OPEN AND AIRY FLOOR PLAN WITH TWO MASTER SUITES AND BRAND NEW UPGRADES THROUGHOUT! Light, bright, and airy floor plan offering two master suites, large living and dining room with vaulted ceilings, tile accented fireplace, and brand new flooring and baseboards. Stunning kitchen offers brand new Quartz countertops, upgraded stainless steel appliances, recessed lighting, designer linoleum floors, stainless steel sink and new faucet. First master suite offers vaulted ceilings and walk-in closet, and master bathroom with dual sinks, new Quartz countertops, and upgraded designer faucets. Second master suite with vaulted ceilings and two closets, and bathroom with new Quartz countertops, large mirror, and upgraded designer chrome faucet. Brand new upgrades include designer Quartz countertops, fresh two-tone interior paint, designer carpeting and linoleum flooring, baseboards, recessed lighting, and more! Full size laundry area and awesome large patio off the living room. Easy freeway, toll road and beach access with excellent proximity to Laguna Main Beach & Aliso Viejo Town Center, shops and restaurants, Laguna Beach school district, and resort style pool, spa, clubhouse, gym and large greenbelts.
Last Agent to Sell the Property
Re/Max Premier Realty License #00996907 Listed on: 06/15/2016

Property Details
Home Type
- Condominium
Est. Annual Taxes
- $5,818
Year Built
- Built in 1989
Lot Details
- No Units Above
- Two or More Common Walls
- Fenced
- Stucco Fence
HOA Fees
Parking
- 1 Car Garage
- Parking Available
- Assigned Parking
Property Views
- Woods
- Park or Greenbelt
Home Design
- Mediterranean Architecture
- Slab Foundation
- Wood Siding
- Stucco
Interior Spaces
- 975 Sq Ft Home
- Open Floorplan
- High Ceiling
- Recessed Lighting
- Shutters
- Window Screens
- Panel Doors
- Entryway
- Living Room with Fireplace
- Living Room with Attached Deck
- Dining Room
Kitchen
- Eat-In Kitchen
- Breakfast Bar
- Gas Cooktop
- Microwave
- Dishwasher
- Disposal
Flooring
- Carpet
- Vinyl
Bedrooms and Bathrooms
- 2 Bedrooms
- All Upper Level Bedrooms
- Primary Bedroom Suite
- 2 Full Bathrooms
Laundry
- Laundry Room
- Dryer
- Washer
Home Security
Pool
- Private Pool
- Spa
Outdoor Features
- Ocean Side of Freeway
- Living Room Balcony
- Patio
- Exterior Lighting
- Rain Gutters
Location
- Property is near a park
- Suburban Location
Additional Features
- Accessible Parking
- Forced Air Heating and Cooling System
Listing and Financial Details
- Tax Lot 3
- Tax Tract Number 13613
- Assessor Parcel Number 93799645
Community Details
Overview
- 416 Units
- Seagate Colony Association, Phone Number (949) 768-7261
- Avca Association, Phone Number (949) 768-7261
Amenities
- Clubhouse
- Laundry Facilities
Recreation
- Fitness Center
- Community Pool
- Community Spa
Security
- Carbon Monoxide Detectors
- Fire and Smoke Detector
Ownership History
Purchase Details
Purchase Details
Home Financials for this Owner
Home Financials are based on the most recent Mortgage that was taken out on this home.Purchase Details
Home Financials for this Owner
Home Financials are based on the most recent Mortgage that was taken out on this home.Purchase Details
Home Financials for this Owner
Home Financials are based on the most recent Mortgage that was taken out on this home.Purchase Details
Home Financials for this Owner
Home Financials are based on the most recent Mortgage that was taken out on this home.Purchase Details
Similar Homes in the area
Home Values in the Area
Average Home Value in this Area
Purchase History
| Date | Type | Sale Price | Title Company |
|---|---|---|---|
| Deed | -- | None Listed On Document | |
| Deed | -- | Lawyers Title | |
| Grant Deed | $560,000 | Lawyers Title | |
| Grant Deed | $425,000 | Orange Coast Title | |
| Grant Deed | $368,000 | Orange Coast Title Company | |
| Interfamily Deed Transfer | -- | None Available |
Mortgage History
| Date | Status | Loan Amount | Loan Type |
|---|---|---|---|
| Previous Owner | $160,000 | New Conventional | |
| Previous Owner | $344,000 | New Conventional | |
| Previous Owner | $343,500 | New Conventional | |
| Previous Owner | $340,000 | New Conventional | |
| Previous Owner | $349,600 | New Conventional | |
| Previous Owner | $222,693 | New Conventional | |
| Previous Owner | $236,250 | Unknown | |
| Previous Owner | $160,000 | Unknown | |
| Previous Owner | $157,500 | Unknown |
Property History
| Date | Event | Price | Change | Sq Ft Price |
|---|---|---|---|---|
| 07/22/2025 07/22/25 | For Rent | $3,000 | 0.0% | -- |
| 07/18/2025 07/18/25 | Sold | $623,000 | -2.7% | $639 / Sq Ft |
| 06/14/2025 06/14/25 | For Sale | $640,000 | +2.7% | $656 / Sq Ft |
| 06/13/2025 06/13/25 | Pending | -- | -- | -- |
| 06/11/2025 06/11/25 | Off Market | $623,000 | -- | -- |
| 05/30/2025 05/30/25 | For Sale | $640,000 | +14.3% | $656 / Sq Ft |
| 03/15/2023 03/15/23 | Sold | $560,000 | -1.6% | $574 / Sq Ft |
| 02/06/2023 02/06/23 | Pending | -- | -- | -- |
| 01/26/2023 01/26/23 | Price Changed | $569,000 | -2.7% | $584 / Sq Ft |
| 11/09/2022 11/09/22 | Price Changed | $585,000 | -2.3% | $600 / Sq Ft |
| 10/01/2022 10/01/22 | For Sale | $599,000 | +40.9% | $614 / Sq Ft |
| 07/05/2019 07/05/19 | Sold | $425,000 | 0.0% | $436 / Sq Ft |
| 06/04/2019 06/04/19 | Pending | -- | -- | -- |
| 05/28/2019 05/28/19 | For Sale | $425,000 | +15.5% | $436 / Sq Ft |
| 08/16/2016 08/16/16 | Sold | $368,000 | -1.8% | $377 / Sq Ft |
| 07/05/2016 07/05/16 | Pending | -- | -- | -- |
| 06/28/2016 06/28/16 | Price Changed | $374,900 | -2.6% | $385 / Sq Ft |
| 06/15/2016 06/15/16 | For Sale | $385,000 | -- | $395 / Sq Ft |
Tax History Compared to Growth
Tax History
| Year | Tax Paid | Tax Assessment Tax Assessment Total Assessment is a certain percentage of the fair market value that is determined by local assessors to be the total taxable value of land and additions on the property. | Land | Improvement |
|---|---|---|---|---|
| 2024 | $5,818 | $571,200 | $444,514 | $126,686 |
| 2023 | $4,538 | $446,750 | $331,703 | $115,047 |
| 2022 | $4,453 | $437,991 | $325,199 | $112,792 |
| 2021 | $4,368 | $429,403 | $318,822 | $110,581 |
| 2020 | $4,323 | $425,000 | $315,552 | $109,448 |
| 2019 | $3,906 | $382,867 | $277,832 | $105,035 |
| 2018 | $3,830 | $375,360 | $272,384 | $102,976 |
| 2017 | $3,755 | $368,000 | $267,043 | $100,957 |
| 2016 | $2,277 | $223,815 | $96,865 | $126,950 |
| 2015 | $2,344 | $220,454 | $95,410 | $125,044 |
| 2014 | $2,295 | $216,136 | $93,541 | $122,595 |
Agents Affiliated with this Home
-
Luanne Chou
L
Seller's Agent in 2025
Luanne Chou
Presidential Incorporated
(949) 654-2626
1 in this area
21 Total Sales
-
Joshua Zollinger

Seller's Agent in 2025
Joshua Zollinger
HOMZ
(949) 614-0145
2 in this area
77 Total Sales
-
Russell Taylor

Seller's Agent in 2023
Russell Taylor
@Vantage Real Estate
(949) 584-7289
1 in this area
35 Total Sales
-
Shanon Ohmann

Buyer's Agent in 2023
Shanon Ohmann
Realty One Group West
(949) 309-1244
1 in this area
48 Total Sales
-
Ronald Deak

Seller's Agent in 2019
Ronald Deak
Regency Real Estate Brokers
(949) 338-6260
26 Total Sales
-
I
Seller Co-Listing Agent in 2019
Ian Deak
Regency Real Estate Brokers
Map
Source: California Regional Multiple Listing Service (CRMLS)
MLS Number: OC16129673
APN: 937-996-45
- 225 Cinnamon Teal
- 5533 Via la Mesa Unit B
- 5521 Via la Mesa Unit C
- 5520 Via la Mesa Unit A
- 94 Cinnamon Teal
- 102 Cinnamon Teal
- 132 Sandpiper Ln
- 5594 Avenida Sosiega W Unit B
- 34 Carmel Ct
- 139 Night Heron Ln
- 51 La Costa Ct
- 14 Songbird Ln
- 3271 San Amadeo Unit P
- 3 Blue Heron Ln
- 90 Night Heron Ln
- 10 White Pelican Ln
- 3293 San Amadeo Unit D
- 3253 San Amadeo Unit P
- 3268 San Amadeo Unit C
- 411 San Nicholas Ct
