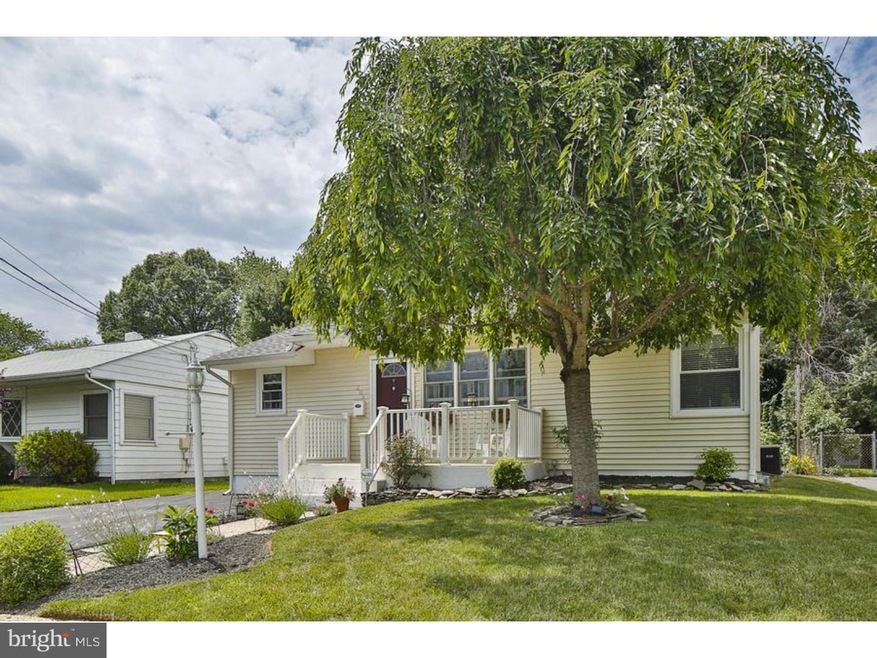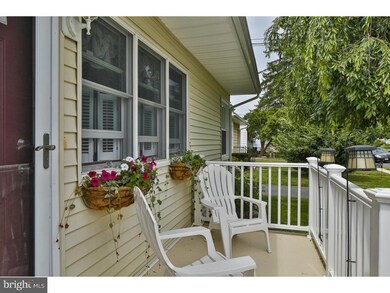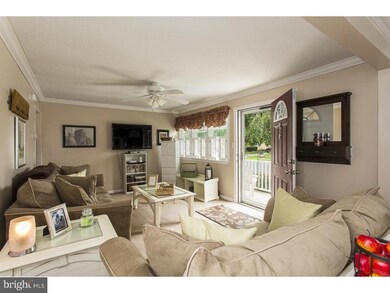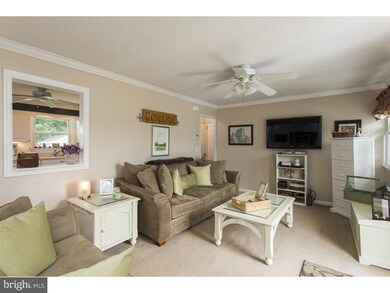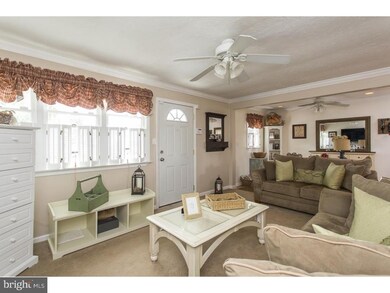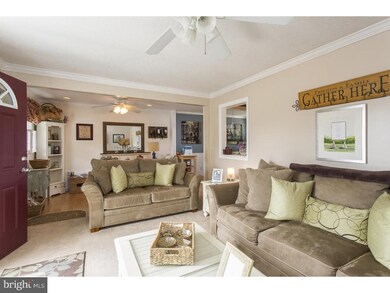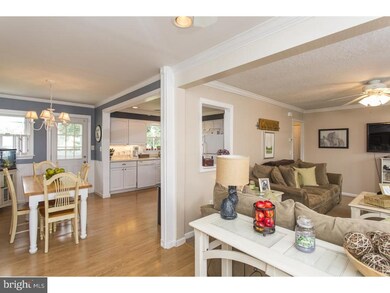
Highlights
- Rambler Architecture
- Eat-In Kitchen
- Laundry Room
- No HOA
- Living Room
- En-Suite Primary Bedroom
About This Home
As of May 2016A majestic flowering tree, quaint window boxes and quintessential front porch welcome you into this meticulously maintained home. Beautifully renovated it features a fabulous upgraded kitchen with crisp white cabinetry, rolling center island, under cabinet lighting and newer appliances. Large entry ways into each living space affords a wonderful open floor plan with freshly painted living room / dining room. Crown molding, bead board, plantation shutters, newer six paneled doors and maintenance free flooring lend an inviting and relaxed elegance. The two nicely sized bedrooms, each with ceiling fan and light, share a bright clean newer full bath. The full basement affords lots of storage, separate recreation room, work shop and laundry area. Entertain outside in the professionally landscaped and fully fenced backyard with wood deck, patio area and large shed to store all the lawn equipment. Convenient to Route 95 and The College of NJ. A lovely property ? move in ready!
Last Agent to Sell the Property
Callaway Henderson Sotheby's Int'l-Princeton License #446951 Listed on: 06/25/2015

Home Details
Home Type
- Single Family
Est. Annual Taxes
- $4,582
Year Built
- Built in 1951
Lot Details
- 6,250 Sq Ft Lot
- Lot Dimensions are 50x125
- Back and Front Yard
- Property is in good condition
- Property is zoned R-2
Parking
- 2 Open Parking Spaces
Home Design
- Rambler Architecture
- Shingle Roof
- Vinyl Siding
Interior Spaces
- Property has 1 Level
- Living Room
- Dining Room
- Eat-In Kitchen
- Laundry Room
Bedrooms and Bathrooms
- 2 Bedrooms
- En-Suite Primary Bedroom
- 1 Full Bathroom
Unfinished Basement
- Basement Fills Entire Space Under The House
- Laundry in Basement
Schools
- Gilmore J Fisher Middle School
- Ewing High School
Utilities
- Forced Air Heating and Cooling System
- Heating System Uses Gas
- Natural Gas Water Heater
Community Details
- No Home Owners Association
- Wynnewood Manor Subdivision
Listing and Financial Details
- Tax Lot 00005
- Assessor Parcel Number 02-00458-00005
Ownership History
Purchase Details
Home Financials for this Owner
Home Financials are based on the most recent Mortgage that was taken out on this home.Purchase Details
Home Financials for this Owner
Home Financials are based on the most recent Mortgage that was taken out on this home.Purchase Details
Home Financials for this Owner
Home Financials are based on the most recent Mortgage that was taken out on this home.Purchase Details
Home Financials for this Owner
Home Financials are based on the most recent Mortgage that was taken out on this home.Similar Homes in the area
Home Values in the Area
Average Home Value in this Area
Purchase History
| Date | Type | Sale Price | Title Company |
|---|---|---|---|
| Deed | $165,000 | Old Republic Title Co | |
| Deed | $201,000 | None Available | |
| Deed | $179,500 | -- | |
| Deed | $85,000 | -- |
Mortgage History
| Date | Status | Loan Amount | Loan Type |
|---|---|---|---|
| Open | $156,750 | New Conventional | |
| Previous Owner | $198,329 | FHA | |
| Previous Owner | $143,900 | No Value Available | |
| Previous Owner | $80,000 | No Value Available |
Property History
| Date | Event | Price | Change | Sq Ft Price |
|---|---|---|---|---|
| 07/11/2025 07/11/25 | For Sale | $295,000 | +78.8% | $341 / Sq Ft |
| 05/06/2016 05/06/16 | Sold | $165,000 | -4.1% | $191 / Sq Ft |
| 03/28/2016 03/28/16 | Pending | -- | -- | -- |
| 03/03/2016 03/03/16 | For Sale | $172,000 | 0.0% | $199 / Sq Ft |
| 01/18/2016 01/18/16 | Pending | -- | -- | -- |
| 12/21/2015 12/21/15 | For Sale | $172,000 | +4.2% | $199 / Sq Ft |
| 12/21/2015 12/21/15 | Off Market | $165,000 | -- | -- |
| 12/09/2015 12/09/15 | Price Changed | $172,000 | -6.5% | $199 / Sq Ft |
| 10/08/2015 10/08/15 | Price Changed | $183,900 | -3.2% | $213 / Sq Ft |
| 08/24/2015 08/24/15 | Price Changed | $190,000 | -5.0% | $220 / Sq Ft |
| 06/25/2015 06/25/15 | For Sale | $200,000 | -- | $231 / Sq Ft |
Tax History Compared to Growth
Tax History
| Year | Tax Paid | Tax Assessment Tax Assessment Total Assessment is a certain percentage of the fair market value that is determined by local assessors to be the total taxable value of land and additions on the property. | Land | Improvement |
|---|---|---|---|---|
| 2024 | $5,058 | $136,800 | $53,000 | $83,800 |
| 2023 | $5,058 | $136,800 | $53,000 | $83,800 |
| 2022 | $4,921 | $136,800 | $53,000 | $83,800 |
| 2021 | $4,800 | $136,800 | $53,000 | $83,800 |
| 2020 | $4,732 | $136,800 | $53,000 | $83,800 |
| 2019 | $4,609 | $136,800 | $53,000 | $83,800 |
| 2018 | $4,601 | $87,100 | $45,000 | $42,100 |
| 2017 | $4,708 | $87,100 | $45,000 | $42,100 |
| 2016 | $4,644 | $87,100 | $45,000 | $42,100 |
| 2015 | $4,582 | $87,100 | $45,000 | $42,100 |
| 2014 | $4,570 | $87,100 | $45,000 | $42,100 |
Agents Affiliated with this Home
-
Brielle Harris

Seller's Agent in 2025
Brielle Harris
BHHS Fox & Roach
(609) 424-6204
19 Total Sales
-
Kathryn Baxter

Seller's Agent in 2016
Kathryn Baxter
Callaway Henderson Sotheby's Int'l-Princeton
(516) 521-7771
1 in this area
150 Total Sales
-
Brian Smith

Buyer's Agent in 2016
Brian Smith
BHHS Fox & Roach
(732) 710-2535
1 in this area
124 Total Sales
Map
Source: Bright MLS
MLS Number: 1002644438
APN: 02-00458-0000-00005
- 195 Franklyn Rd
- 860 Lower Ferry Rd Unit 6D
- 860 Lower Ferry Rd Unit 2C
- 860 Lower Ferry Rd Unit 6F
- 860 Lower Ferry Rd Unit 4P
- 351 Silvia St Unit BUILDING C
- 495 Silvia St
- 521 Mrtn King Jr Blvd
- 145 Palmer Ln
- 21 Dixmont Ave
- 893 Parkway Ave
- 1075 Fireside Ave
- 1528 Stuyvesant Ave
- 17 Acton Ave
- 106 Rutledge Ave
- 489 Grand Ave
- 83 Theresa St
- 126 Rutledge Ave
- 137 Cornwall Ave
- 318 Sutherland Rd
