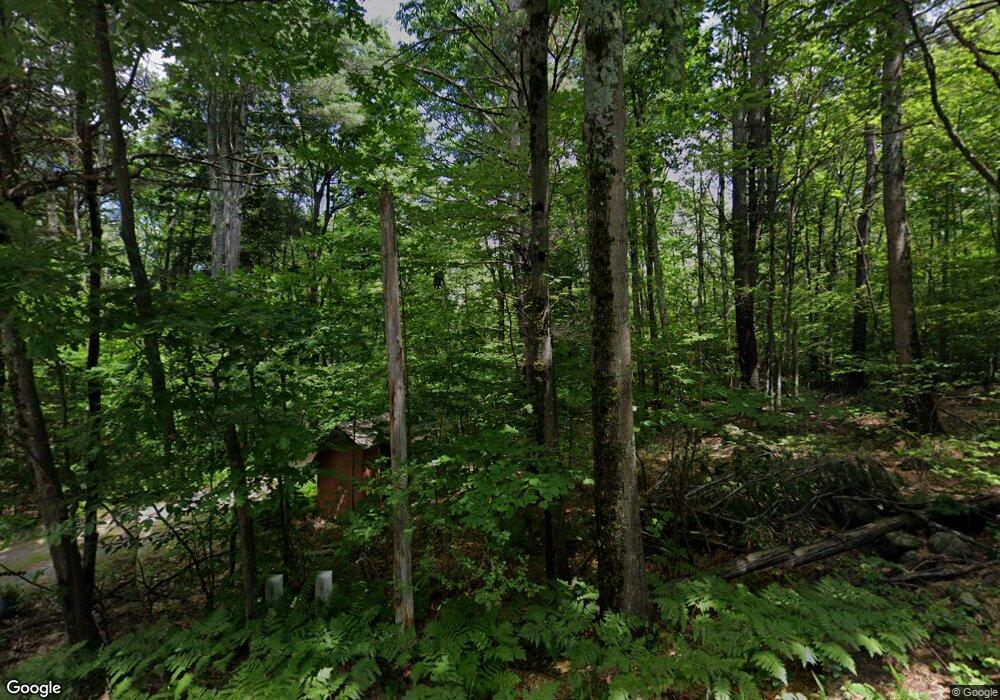209 Craney Hill Rd Unit C5-C4 Henniker, NH 03242
Estimated Value: $590,351 - $617,000
3
Beds
3
Baths
1,821
Sq Ft
$334/Sq Ft
Est. Value
About This Home
This home is located at 209 Craney Hill Rd Unit C5-C4, Henniker, NH 03242 and is currently estimated at $608,838, approximately $334 per square foot. 209 Craney Hill Rd Unit C5-C4 is a home with nearby schools including Henniker Community School and John Stark Regional High School.
Ownership History
Date
Name
Owned For
Owner Type
Purchase Details
Closed on
Aug 1, 2025
Sold by
Bates Janine Est and Bates
Bought by
Moritz Anna and Kelm Steven
Current Estimated Value
Home Financials for this Owner
Home Financials are based on the most recent Mortgage that was taken out on this home.
Original Mortgage
$492,000
Outstanding Balance
$490,737
Interest Rate
6.81%
Mortgage Type
New Conventional
Estimated Equity
$118,101
Create a Home Valuation Report for This Property
The Home Valuation Report is an in-depth analysis detailing your home's value as well as a comparison with similar homes in the area
Home Values in the Area
Average Home Value in this Area
Purchase History
| Date | Buyer | Sale Price | Title Company |
|---|---|---|---|
| Moritz Anna | $615,000 | -- | |
| Moritz Anna | $615,000 | -- |
Source: Public Records
Mortgage History
| Date | Status | Borrower | Loan Amount |
|---|---|---|---|
| Open | Moritz Anna | $492,000 | |
| Closed | Moritz Anna | $492,000 |
Source: Public Records
Tax History Compared to Growth
Tax History
| Year | Tax Paid | Tax Assessment Tax Assessment Total Assessment is a certain percentage of the fair market value that is determined by local assessors to be the total taxable value of land and additions on the property. | Land | Improvement |
|---|---|---|---|---|
| 2024 | $8,052 | $336,900 | $129,500 | $207,400 |
| 2023 | $9,064 | $405,000 | $129,500 | $275,500 |
| 2022 | $8,683 | $405,000 | $129,500 | $275,500 |
| 2021 | $9,000 | $276,400 | $86,700 | $189,700 |
| 2020 | $8,635 | $276,400 | $86,700 | $189,700 |
| 2019 | $7,156 | $202,500 | $92,600 | $109,900 |
| 2018 | $6,822 | $202,500 | $92,600 | $109,900 |
| 2017 | $6,873 | $202,500 | $92,600 | $109,900 |
| 2016 | $6,749 | $202,500 | $92,600 | $109,900 |
| 2015 | $6,373 | $202,500 | $92,600 | $109,900 |
| 2014 | $6,283 | $204,800 | $95,700 | $109,100 |
Source: Public Records
Map
Nearby Homes
- 302 Flanders Rd
- 586 C-4 Craney Hill Rd
- 540-X9-A Route 114
- 540-X9B Route 114
- 11 White Birch Rd
- 2 Hope Rd
- 173 Patterson Hill Rd
- 7-351-B Patterson Hill Rd
- 463 Craney Hill Rd
- 231 Patterson Hill Rd
- 0 Old Concord Rd Unit 551-A 5014211
- 388 Western Ave Unit E1
- 388 Western Ave Unit A5
- 143 Tanglewood Dr
- 149 Bear Hill Rd
- 430 Highland Dr
- 85 Checkerberry Ln
- 101-125 Winslow Rd
- 105 Clement Hill Rd
- 62 Collins Landing Rd Unit 46
- 000 Craney Hill Rd
- 163 Craney Hill Rd
- 133 Craney Hill Rd
- 248 Craney Hill Rd
- 168 Craney Hill Rd
- 20 Chase Rd
- 105 Craney Hill Rd
- 138 Craney Hill Rd
- 112 Craney Hill Rd Unit 583/OH
- 108 Craney Hill Rd
- 0 Craney Hill Rd
- 286 Craney Hill Rd
- 80 Stonehenge Dr
- 82 Stonehenge Dr
- 60 Stonehenge Dr
- 42 Stonehenge Dr
- 81 Stonehenge Dr
- 27 Craney Hill Rd
- 59 Stonehenge Dr
- 9 Stonehenge Dr
