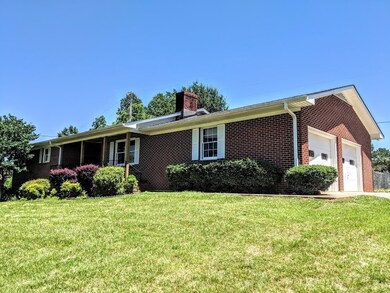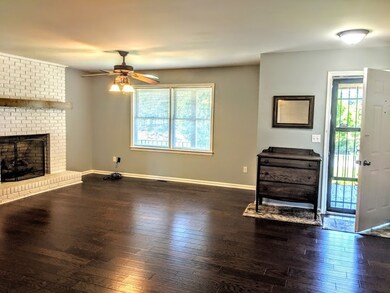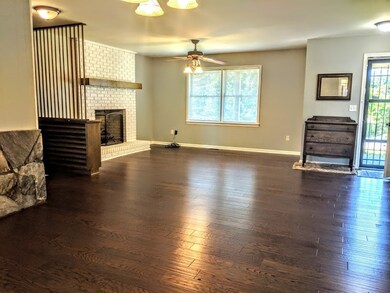
Estimated Value: $245,000 - $394,000
Highlights
- Mountain View
- Multiple Fireplaces
- Main Floor Bedroom
- Walhalla Middle School Rated A-
- Wood Flooring
- Granite Countertops
About This Home
As of October 2018Sitting at the foothills of the Blue Ridge Mountains this home is a well built brick ranch with all new updates. Large garage, lots of parking and fenced in back yard. Gas log fireplace in the living room, all new hand scraped pre finished hardwoods, fresh paint. Desirable open dining and living room combo. Peaceful mountain views on rocking chair front porch. Walk to church, school, and downtown Salem. Main level living has 3 bedrooms, 2 full baths, and additional bedrooms downstairs with lots of roaming room or can be used for all one level living. Great for the growing family or retirees. The kitchen has new granite counter tops and new backsplash. New wall oven, stove top and microwave. The kitchen cabinets are spacious and the pantry is very large. The home is turn key ready with all improvements made. The roof and heat pump were replaced only a few years ago. Two spacious bathrooms on the main level have been remodeled with stylish sinks and tile on the floors. The house was originally built for an older lady so the hallway is exceptionally wide and the master bathrooms has a wider entrance door. The basement has a very spacious den downstairs with an electric fireplace and access to the outside. The floors and walls of the basement are finished so you have two full levels of living space. The laundry room has lots of shelving and is located next to the garage entrance. A 1/2 bath is located in the garage. The garage has a large storage closet and is heated for convenience. A private back screened in porch is located just off of the kitchen, dining area and is part of the enclosed fenced in yard. Plenty of parking and a beautiful yard this home is lovely. This home sits across from Eagle Ridge Charter School.
Last Agent to Sell the Property
RE/MAX Realty Prof Lake Keowee License #11643 Listed on: 06/05/2018

Last Buyer's Agent
Sharon Wagner
1st Choice Realty-West Keowee License #77656
Home Details
Home Type
- Single Family
Est. Annual Taxes
- $619
Year Built
- Built in 1983
Lot Details
- 0.46
Parking
- 2 Car Attached Garage
- Driveway
Home Design
- Brick Exterior Construction
Interior Spaces
- 2,288 Sq Ft Home
- 2-Story Property
- Ceiling Fan
- Multiple Fireplaces
- Mountain Views
- Finished Basement
- Heated Basement
- Pull Down Stairs to Attic
Kitchen
- Dishwasher
- Granite Countertops
Flooring
- Wood
- Tile
Bedrooms and Bathrooms
- 3 Bedrooms
- Main Floor Bedroom
- Primary bedroom located on second floor
- Walk-In Closet
- Bathroom on Main Level
- Dual Sinks
- Bathtub with Shower
Outdoor Features
- Screened Patio
- Porch
Location
- City Lot
Schools
- Tam-Salem Elm Elementary School
- Walhalla Middle School
- Walhalla High School
Utilities
- Cooling Available
- Heat Pump System
- Septic Tank
Community Details
- No Home Owners Association
Listing and Financial Details
- Assessor Parcel Number 540-05-01-057
Ownership History
Purchase Details
Home Financials for this Owner
Home Financials are based on the most recent Mortgage that was taken out on this home.Similar Homes in Salem, SC
Home Values in the Area
Average Home Value in this Area
Purchase History
| Date | Buyer | Sale Price | Title Company |
|---|---|---|---|
| Taylor Timothy Stephen | $155,000 | None Available |
Mortgage History
| Date | Status | Borrower | Loan Amount |
|---|---|---|---|
| Previous Owner | Lusk Dawn C | $90,000 |
Property History
| Date | Event | Price | Change | Sq Ft Price |
|---|---|---|---|---|
| 10/31/2018 10/31/18 | Sold | $155,000 | -6.1% | $68 / Sq Ft |
| 08/28/2018 08/28/18 | Pending | -- | -- | -- |
| 06/05/2018 06/05/18 | For Sale | $165,000 | -- | $72 / Sq Ft |
Tax History Compared to Growth
Tax History
| Year | Tax Paid | Tax Assessment Tax Assessment Total Assessment is a certain percentage of the fair market value that is determined by local assessors to be the total taxable value of land and additions on the property. | Land | Improvement |
|---|---|---|---|---|
| 2024 | $619 | $6,449 | $300 | $6,149 |
| 2023 | $625 | $6,449 | $300 | $6,149 |
| 2022 | $625 | $6,449 | $300 | $6,149 |
| 2021 | $608 | $6,134 | $300 | $5,834 |
| 2020 | $664 | $6,134 | $300 | $5,834 |
| 2019 | $664 | $0 | $0 | $0 |
| 2018 | $961 | $0 | $0 | $0 |
| 2017 | $608 | $0 | $0 | $0 |
| 2016 | $608 | $0 | $0 | $0 |
| 2015 | -- | $0 | $0 | $0 |
| 2014 | -- | $6,589 | $451 | $6,138 |
| 2013 | -- | $0 | $0 | $0 |
Agents Affiliated with this Home
-
Delane Chapman Graham

Seller's Agent in 2018
Delane Chapman Graham
RE/MAX
(864) 324-1217
93 Total Sales
-

Buyer's Agent in 2018
Sharon Wagner
1st Choice Realty-West Keowee
(864) 882-1166
20 Total Sales
Map
Source: Western Upstate Multiple Listing Service
MLS Number: 20203693
APN: 540-05-01-057
- 00 Meadow View Ln Unit N34 Jocassee Ridge
- 112 Park Ave
- 315 Mill House Dr
- 0 Stamp Creek Rd Unit 20273684
- 221 Elaine Dr
- 110 Lewis Rd
- 170 N Little River Rd
- 353 Rocky Ridge Rd
- 0 High Pines Dr Unit 20240801
- 0 High Pines Dr Unit 1452826
- 23 Quail Dr
- 334 Ridge Rd
- 247 Megee Rd
- 396 Rocky Ridge Rd
- 135 Crowes Dr
- 110 Bluebird Ln
- 113 Bluebird Ln
- 0 N Little River Rd
- 0 Mountain Mint Way
- 00000 State Road S-37-44
- 209 Crestwood Dr Unit Salem
- 209 Crestwood Dr
- #182 Sunset Dr
- 0 Sunset Point Way
- 213 Crestwood Dr
- 109 Sunset St
- 111 Sunset St
- 231 Crestwood Dr
- 113 Sunset St
- 213 Sunset St
- HR73 Eagle Ln Unit HR73
- HR 76 Eagle Ln
- 726 Eagle Ln
- 715 Eagle Ln
- 702 Eagle Ln
- Lot 78 Eagle Ln Unit HR78
- 734 Eagle Ln
- Lot 75 Eagle Ln
- Lot 73 Eagle Ln
- 6 Eagle Ln






