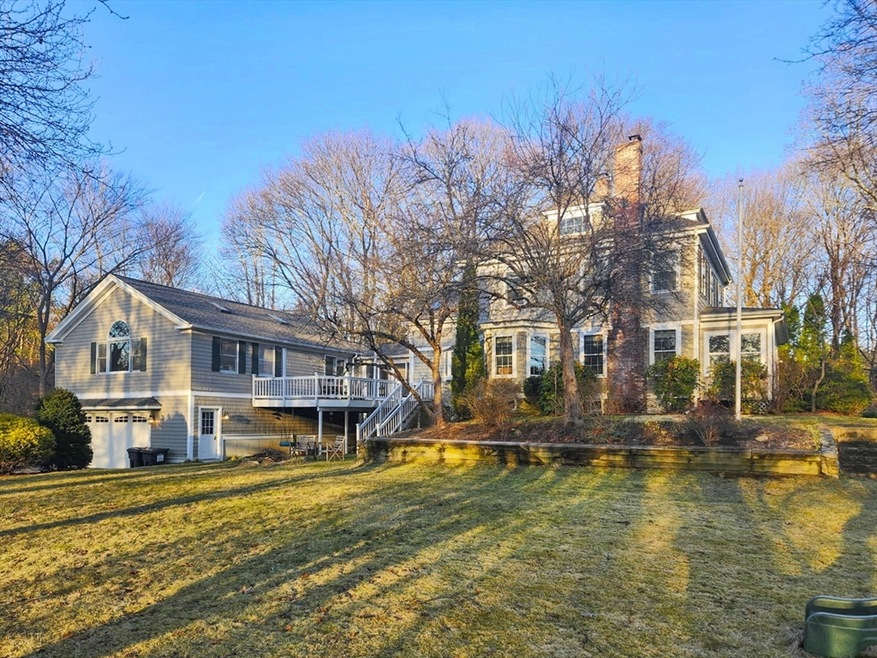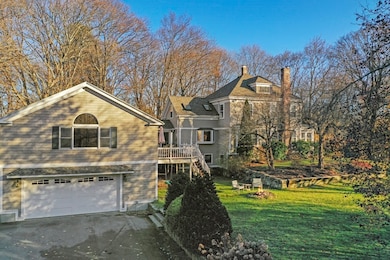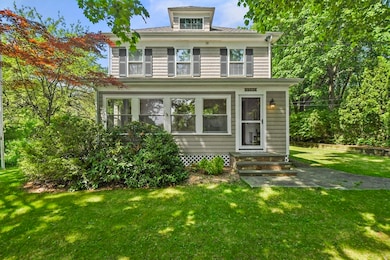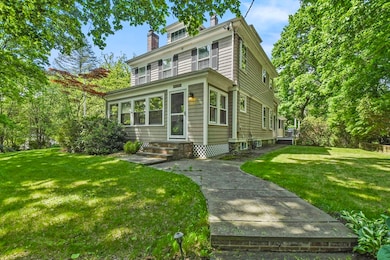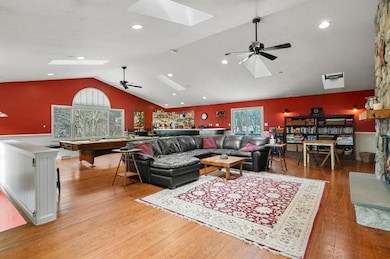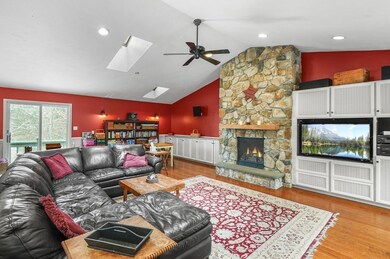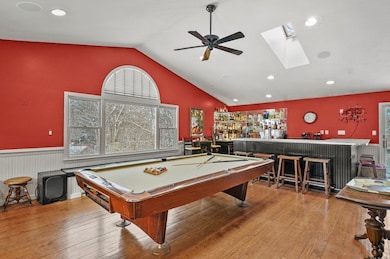209 Curve St Millis, MA 02054
Highlights
- Golf Course Community
- Medical Services
- Fireplace in Bathroom
- Millis Middle School Rated A-
- Landscaped Professionally
- Deck
About This Home
Head into Timeless Elegance! Nestled in the heart of Millis, this distinguished 1886 Antique Luxury home is a stunning blend of historic charm and modern luxury. Meticulously preserved and thoughtfully updated, this 4BR, 2.5B estate showcases the finest craftsmanship, featuring pristine hardwood floors, intricate moldings, recessed lighting, central a/c, skylights, multiple decks, sun porch, extended family living in LL, new roof, stone gas fireplace, bar, huge oversized 2 car garage and a Great Room that will achieve all your entertaining needs all on a .61 acre parcel. The chef’s kitchen has been elegantly modernized with exposed beams, recessed lighting, SS appliances, island, plentiful storage while maintaining its period character with granite surface countertops and adjoining eat in kitchen area. An open concept formal dining, living area and powder room will greet your guests on the main living level for formal dining and relaxation adorned with timeless architectural details.
Home Details
Home Type
- Single Family
Est. Annual Taxes
- $13,701
Year Built
- Built in 1886
Lot Details
- 0.61 Acre Lot
- Near Conservation Area
- Stone Wall
- Landscaped Professionally
- Garden
Parking
- 8 Car Parking Spaces
Interior Spaces
- Wired For Sound
- Beamed Ceilings
- Ceiling Fan
- Skylights
- Recessed Lighting
- 2 Fireplaces
- Picture Window
- Sliding Doors
- Great Room
- Bonus Room
- Attic Access Panel
Kitchen
- Stove
- Range
- Dishwasher
- Wine Refrigerator
- Stainless Steel Appliances
- Kitchen Island
- Solid Surface Countertops
- Trash Compactor
- Disposal
Flooring
- Wood
- Wall to Wall Carpet
- Ceramic Tile
Bedrooms and Bathrooms
- 4 Bedrooms
- Primary bedroom located on third floor
- Walk-In Closet
- Fireplace in Bathroom
- Bathtub Includes Tile Surround
- Separate Shower
Laundry
- Laundry on upper level
- Washer and Electric Dryer Hookup
Outdoor Features
- Balcony
- Deck
- Enclosed patio or porch
- Outdoor Storage
- Rain Gutters
Location
- Property is near public transit
- Property is near schools
Schools
- Clyde F Brown Elementary School
- Millis Middle School
- Millis High School
Utilities
- Cooling Available
- Heating System Uses Natural Gas
- Pellet Stove burns compressed wood to generate heat
- Baseboard Heating
Listing and Financial Details
- Security Deposit $5,000
- Property Available on 8/1/25
- Rent includes trash collection, occupancy only
- Assessor Parcel Number M:023 B:0000011,3683411
Community Details
Overview
- No Home Owners Association
Amenities
- Medical Services
- Shops
- Coin Laundry
Recreation
- Golf Course Community
- Tennis Courts
- Park
- Jogging Path
- Bike Trail
Pet Policy
- No Pets Allowed
Map
Source: MLS Property Information Network (MLS PIN)
MLS Number: 73398981
APN: MILL-000023-000000-000011
- 128 Curve St Unit C
- 10 Milliston Rd
- 37 Beech St
- 244 Main St Unit 305
- 240 Main St Unit 305
- 240 Main St Unit 304
- 337 Village St Unit 2a
- 333 Village St Unit 1
- 337 Village St Unit 3
- 39 Main St
- 5 Virginia Rd
- 80 N Meadows Rd Unit 101
- 102 Village St Unit 2
- 101 North St Unit 1
- 121 North St
- 121 North St
- 89 Pleasant St Unit 89 Pleasant Street
- 146 South St
- 298 North St
- 15 Rockwood Rd Unit B
