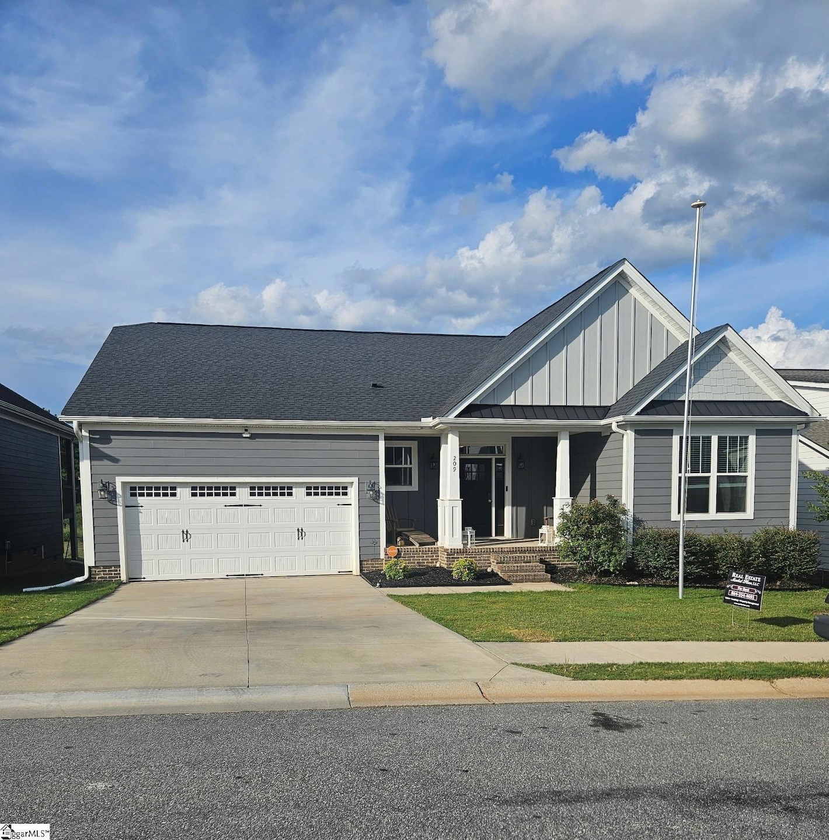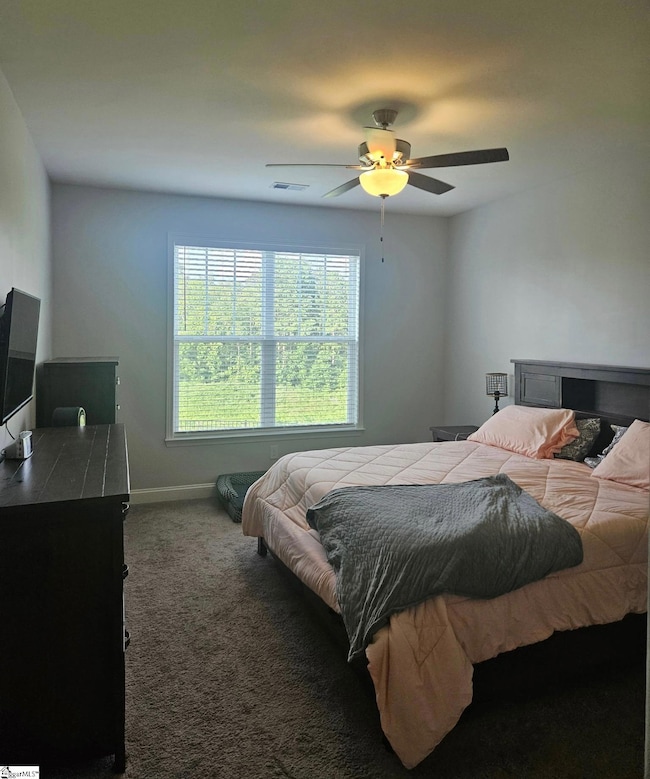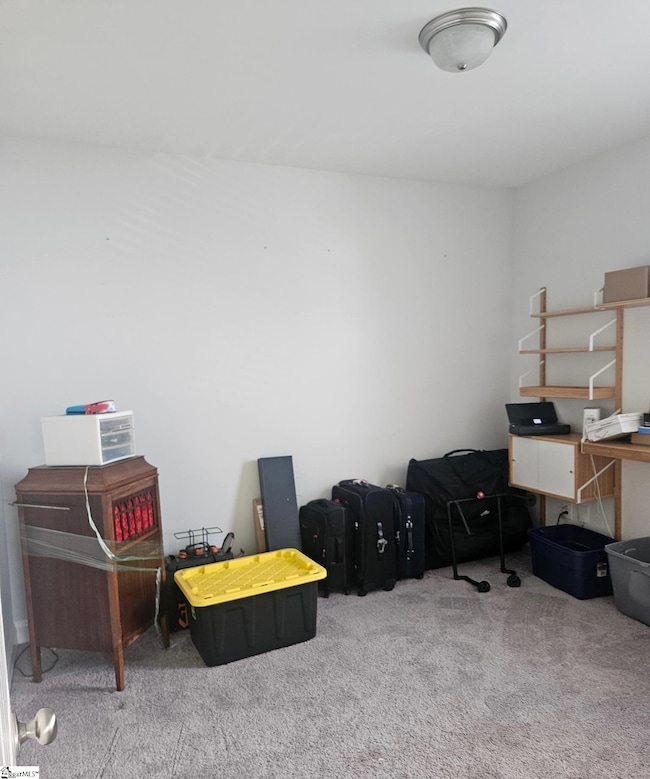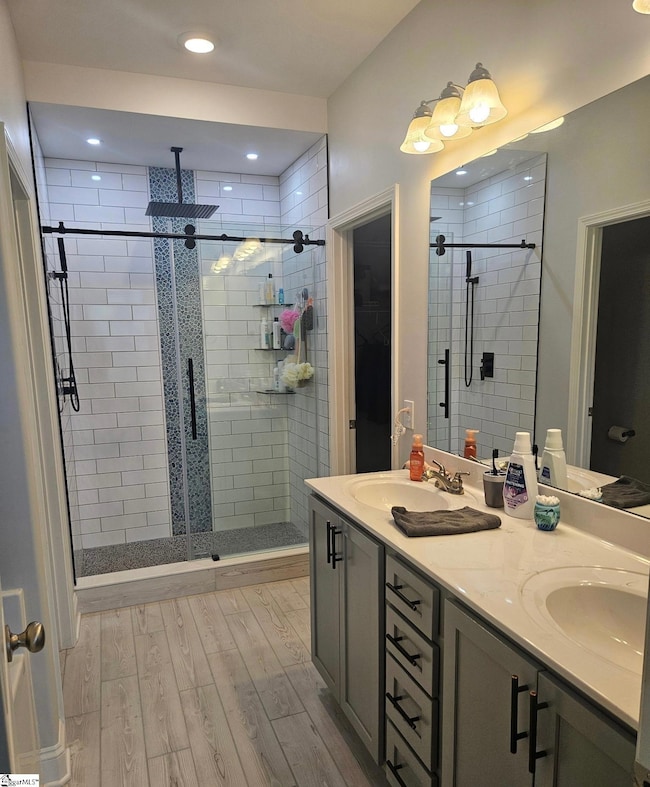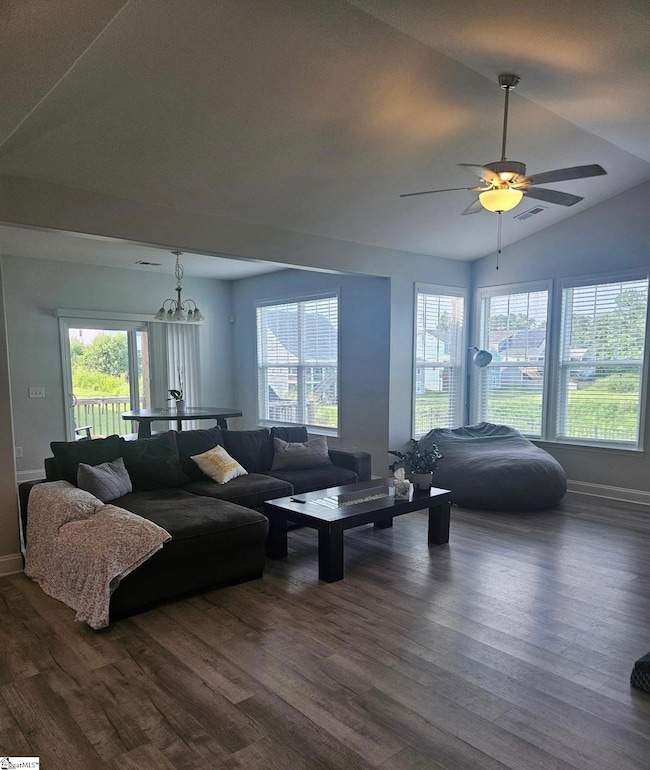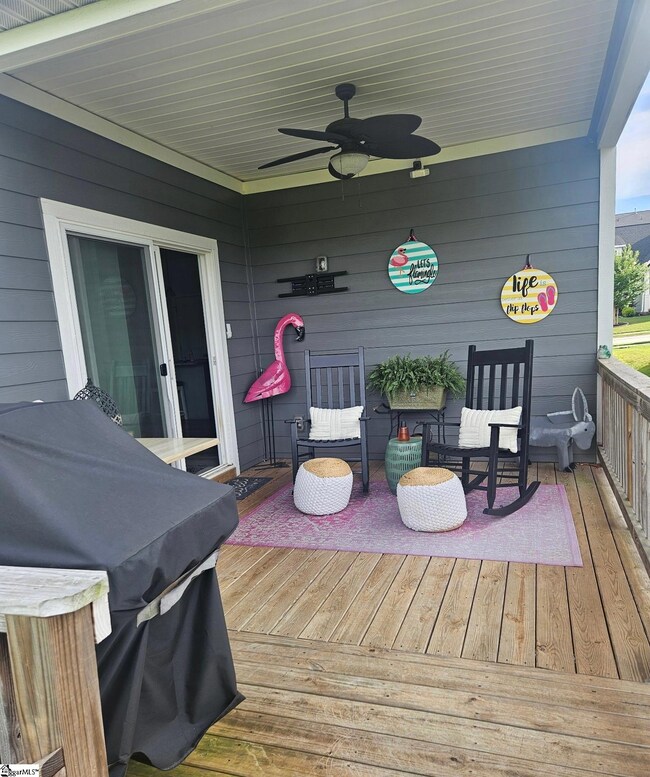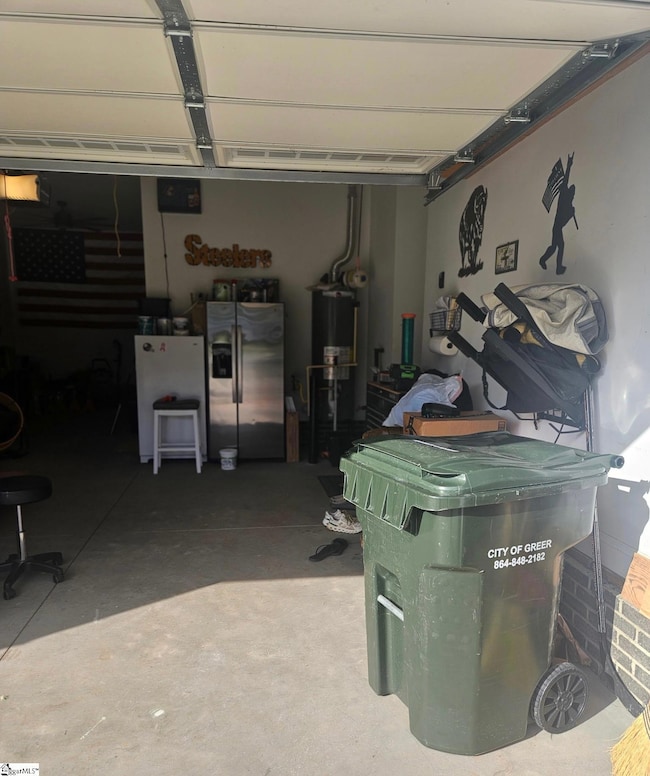Highlights
- Deck
- 3 Car Attached Garage
- Laundry Room
- Skyland Elementary School Rated A-
- Living Room
- 1-Story Property
About This Home
Experience this luxurious living at 209 Daystrom Drive, a spacious 3-bedroom, 2-bathroom, 3 car Garage newly built home within Greer's O'Neal Village. Flooring is LVT and bug and lawn care will be taken care of before move-in. For rent for $2300/MO.This modern residence offers contemporary finishes and access to an unparalleled array of community amenities, including a resort-style pool, amphitheater, dog park, fitness center, and various recreational areas, all connected by tree-lined sidewalks. Contact us to schedule a showing and make this beautiful O'Neal Village home your next address!
Home Details
Home Type
- Single Family
Est. Annual Taxes
- $2,626
Year Built
- 2021
Parking
- 3 Car Attached Garage
Interior Spaces
- 1-Story Property
- Living Room
- Dining Room
- Dishwasher
- Laundry Room
Bedrooms and Bathrooms
- 3 Main Level Bedrooms
- 2 Full Bathrooms
Outdoor Features
- Deck
Schools
- Skyland Elementary School
- Blue Ridge Middle School
- Blue Ridge High School
Map
Source: Greater Greenville Association of REALTORS®
MLS Number: 1563924
APN: 0633.17-01-408.00
- 203 Glendon St
- 205 Novelty Dr
- 105 Wakelon Dr
- 208 Novelty Dr
- 113 Noble St
- 33 Leander Dr
- 305 Novelty Dr
- 35 Leander Dr
- 37 Leander Dr
- 39 Leander Dr
- 41 Leander Dr
- 210 Wakelon Dr
- 618 Springbank
- 22 Kelvyn St
- 503 Townsend Ave
- 4 Currituck Dr
- 205 Glastonbury Dr
- 324 Novelty Dr
- 600 Novelty Dr
- 205 Wicker Park Ave
- 211 Meritage St
- 507b W McElhaney Rd
- 715 Corley Way
- 5 Avis Ct
- 100 Maximus Dr
- 212 Sunriff Ct
- 30 Brooklet Trail
- 310 Chandler Rd
- 512 Saint Mark Rd
- 203 Eagle Watch Way
- 2743 E Tyger Bridge Rd
- 404 St Mark Rd
- 8 Lantern Ln
- 101 Chandler Rd
- 181 Belue Rd
- 1102 W Poinsett St
- 201 Canteen Ave
- 401 Elizabeth Sarah Blvd
- 5 Butterfly Way
- 4 Sandwort Ln
