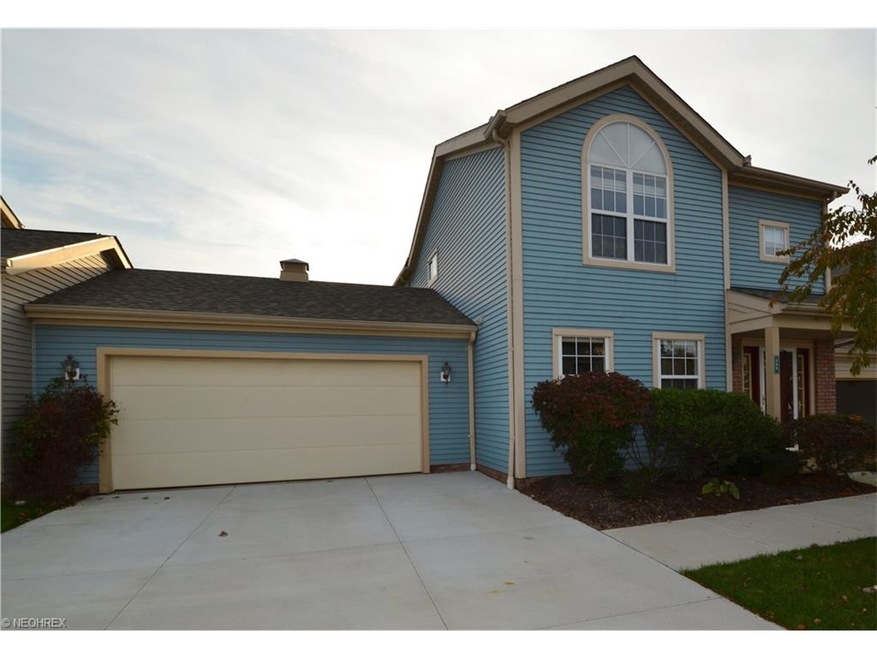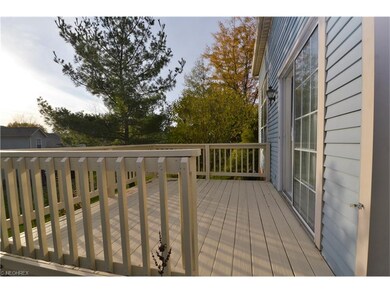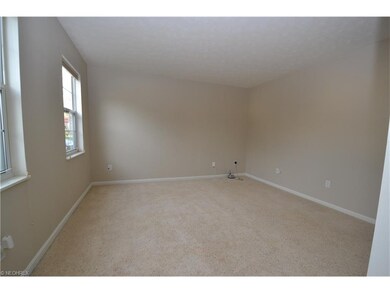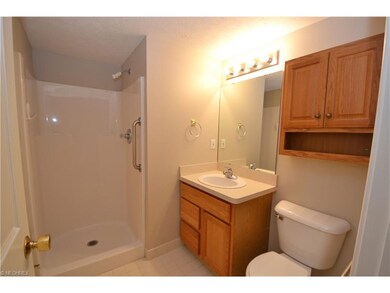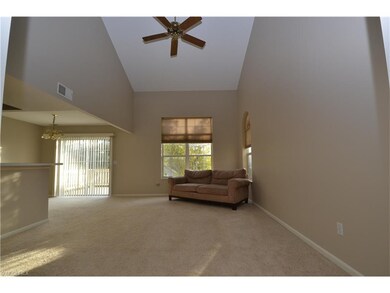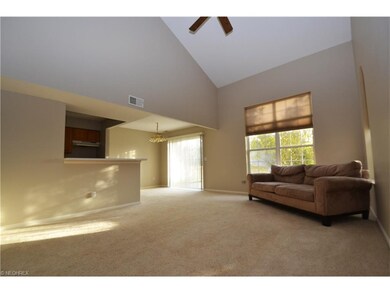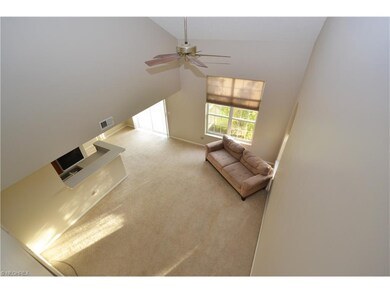
209 Dovecote Trace MacEdonia, OH 44056
Highlights
- Colonial Architecture
- 2 Car Attached Garage
- Forced Air Heating and Cooling System
- Lee Eaton Elementary School Rated A
About This Home
As of April 2024Welcome to this bright and airy townhome. Open floor plan concept and freshly painted. Great room features volume ceilings. Kitchen offers plenty of cabinet and counter space and all appliances. Dining room has sliders to the deck. 1st Floor bedroom can be used as an office or a sitting room and has a full bath adjacent to it. Master bedroom has vaulted ceilings and 2 walk-in closets. 3rd Bedroom and another full bath complete the 2nd story. 1st Floor laundry room with a utility tub and washer and dryer to stay. 1 Year Home Warranty is offered to a new homeowner. Move in ready!
Home Details
Home Type
- Single Family
Est. Annual Taxes
- $2,666
Year Built
- Built in 1998
Lot Details
- 2,365 Sq Ft Lot
Parking
- 2 Car Attached Garage
Home Design
- Colonial Architecture
- Asphalt Roof
- Vinyl Construction Material
Interior Spaces
- 1,490 Sq Ft Home
- 2-Story Property
Kitchen
- Range
- Microwave
- Dishwasher
Bedrooms and Bathrooms
- 3 Bedrooms
Laundry
- Dryer
- Washer
Utilities
- Forced Air Heating and Cooling System
- Heating System Uses Gas
Community Details
- $250 Annual Maintenance Fee
- Maintenance fee includes Association Insurance, Exterior Building, Landscaping, Property Management, Recreation, Reserve Fund, Snow Removal, Trash Removal
- Huntsford Farms Ph 5 Community
Listing and Financial Details
- Assessor Parcel Number 3311410
Ownership History
Purchase Details
Home Financials for this Owner
Home Financials are based on the most recent Mortgage that was taken out on this home.Purchase Details
Home Financials for this Owner
Home Financials are based on the most recent Mortgage that was taken out on this home.Purchase Details
Purchase Details
Home Financials for this Owner
Home Financials are based on the most recent Mortgage that was taken out on this home.Purchase Details
Similar Home in MacEdonia, OH
Home Values in the Area
Average Home Value in this Area
Purchase History
| Date | Type | Sale Price | Title Company |
|---|---|---|---|
| Warranty Deed | $273,000 | Infinity Title | |
| Warranty Deed | $128,500 | None Available | |
| Warranty Deed | $158,000 | Multiple | |
| Warranty Deed | $136,500 | Multiple | |
| Deed | $128,990 | -- |
Mortgage History
| Date | Status | Loan Amount | Loan Type |
|---|---|---|---|
| Open | $259,350 | New Conventional | |
| Previous Owner | $83,500 | New Conventional | |
| Previous Owner | $238,500 | Reverse Mortgage Home Equity Conversion Mortgage | |
| Previous Owner | $109,200 | Balloon | |
| Closed | $13,650 | No Value Available |
Property History
| Date | Event | Price | Change | Sq Ft Price |
|---|---|---|---|---|
| 04/04/2024 04/04/24 | Sold | $273,000 | +5.0% | $183 / Sq Ft |
| 03/01/2024 03/01/24 | Pending | -- | -- | -- |
| 02/27/2024 02/27/24 | For Sale | $259,900 | +102.3% | $174 / Sq Ft |
| 03/24/2017 03/24/17 | Sold | $128,500 | -5.4% | $86 / Sq Ft |
| 02/21/2017 02/21/17 | Pending | -- | -- | -- |
| 12/29/2016 12/29/16 | For Sale | $135,900 | 0.0% | $91 / Sq Ft |
| 11/21/2016 11/21/16 | Pending | -- | -- | -- |
| 10/26/2016 10/26/16 | For Sale | $135,900 | -- | $91 / Sq Ft |
Tax History Compared to Growth
Tax History
| Year | Tax Paid | Tax Assessment Tax Assessment Total Assessment is a certain percentage of the fair market value that is determined by local assessors to be the total taxable value of land and additions on the property. | Land | Improvement |
|---|---|---|---|---|
| 2025 | $3,045 | $67,918 | $12,205 | $55,713 |
| 2024 | $3,045 | $67,918 | $12,205 | $55,713 |
| 2023 | $3,045 | $67,918 | $12,205 | $55,713 |
| 2022 | $2,850 | $51,923 | $9,317 | $42,606 |
| 2021 | $2,859 | $51,923 | $9,317 | $42,606 |
| 2020 | $2,807 | $51,930 | $9,320 | $42,610 |
| 2019 | $2,837 | $47,360 | $10,060 | $37,300 |
| 2018 | $2,438 | $47,360 | $10,060 | $37,300 |
| 2017 | $2,666 | $47,360 | $10,060 | $37,300 |
| 2016 | $3,185 | $47,360 | $10,060 | $37,300 |
| 2015 | $2,666 | $47,360 | $10,060 | $37,300 |
| 2014 | $2,717 | $47,360 | $10,060 | $37,300 |
| 2013 | $3,015 | $51,370 | $10,060 | $41,310 |
Agents Affiliated with this Home
-
Julia Mellon

Seller's Agent in 2024
Julia Mellon
Howard Hanna
(330) 348-1243
80 in this area
331 Total Sales
-
Dax Mellon
D
Seller Co-Listing Agent in 2024
Dax Mellon
Howard Hanna
(330) 274-1287
54 in this area
213 Total Sales
-
Shannon Velotta

Buyer's Agent in 2024
Shannon Velotta
McDowell Homes Real Estate Services
(440) 477-1906
2 in this area
256 Total Sales
-
Dan McCaskey

Buyer's Agent in 2017
Dan McCaskey
RE/MAX
(440) 773-5542
390 Total Sales
Map
Source: MLS Now
MLS Number: 3855773
APN: 33-11410
- 226 Dovecote Trace
- 8538 Mandell Dr
- 8523 Mandell Dr
- 8555 Primrose Ln
- 8535 Ravenswood Ln
- V/L Meadow Ln
- 171 Butternut Ln
- 300 Kelley Dr
- 8579 Pine Creek Ln Unit 2
- 8608 Tahoe Dr
- 188 Timberlane Dr
- 9097 Milford Dr
- 8457 Melody Ln
- 9029 Cambridge Dr
- 8350 Melody Ln
- 407 Woodside Dr
- 9207 N Plaza Dr
- 190 Springwood Rd
- 417 Woodside Dr
- 8273 Augusta Ln
