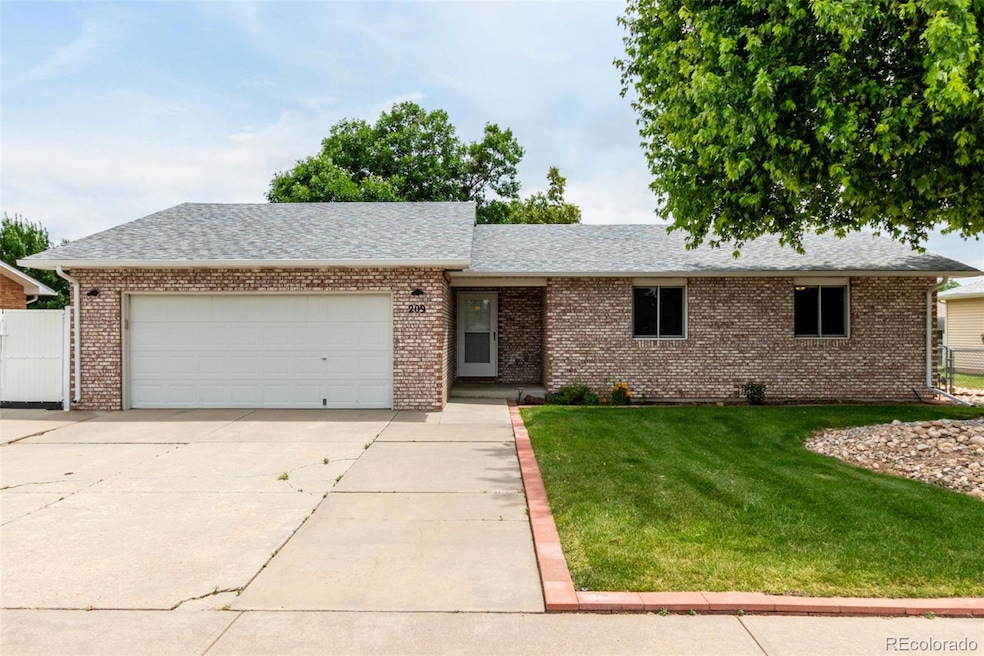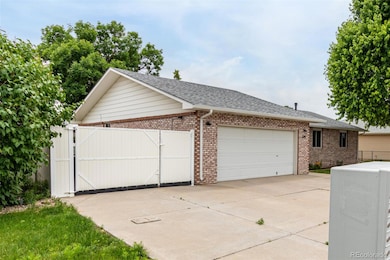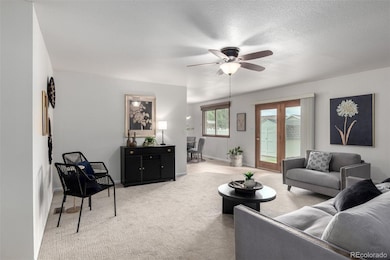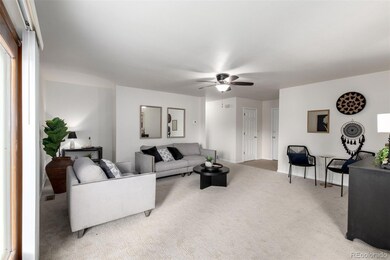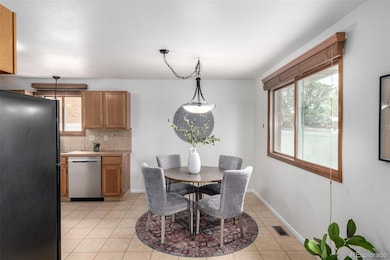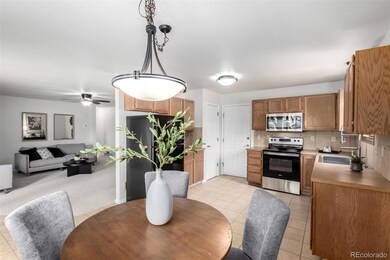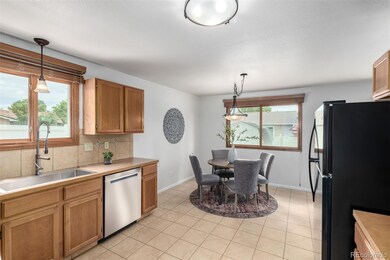
209 E Chestnut St Windsor, CO 80550
Highlights
- Primary Bedroom Suite
- Private Yard
- 2 Car Attached Garage
- City View
- No HOA
- 3-minute walk to Chimney Park
About This Home
As of July 2025Get ready to fall in love with this charming 3-bedroom gem with no HOA to cramp your style! From the moment you arrive, you'll be welcomed by a picture-perfect front yard featuring lush green grass, a shade tree, a roomy 2-car garage, and an RV gate ready for your weekend toys. Inside, the cozy living room invites you unwind with a plush carpet after a long day. Kitchen showcases stainless steel appliances, a cheerful tile backsplash, wood cabinets, laminate counters, and a pantry that's ready to keep your snacks well-stocked. Whether you're whipping up a feast or heating leftovers, this space makes it all feel gourmet. Your main bedroom is the ideal retreat, complete with a walk-in closet and a private bathroom featuring a shower and tub combo. The other bedrooms are just as inviting, offering plenty of space and comfort for family, guests, or that dreamy home office. Enjoy the backyard's patio, waiting for your favorite lounge chair or barbecue setup, while the storage shed stands ready to hold your gardening gear or holiday decorations. With room to run, play, or just bask in the breeze, the backyard is your new favorite hangout. Conveniently located near parks, restaurants, freeways, and local hotspots. So what are you waiting for? Let your next adventure begin here, where comfort, character, and convenience come together in the best way. Start making memories today!
Last Agent to Sell the Property
Navigate Realty Brokerage Email: WymoreRealty@gmail.com,720-650-7926 License #100054908 Listed on: 06/27/2025
Home Details
Home Type
- Single Family
Est. Annual Taxes
- $2,455
Year Built
- Built in 1993
Lot Details
- 8,000 Sq Ft Lot
- Northwest Facing Home
- Property is Fully Fenced
- Level Lot
- Private Yard
- Grass Covered Lot
Parking
- 2 Car Attached Garage
Home Design
- Bungalow
- Brick Exterior Construction
- Frame Construction
- Composition Roof
Interior Spaces
- 1,769 Sq Ft Home
- 1-Story Property
- Built-In Features
- Ceiling Fan
- Living Room
- Dining Room
- City Views
- Fire and Smoke Detector
- Laundry Room
Kitchen
- Eat-In Kitchen
- Range
- Microwave
- Dishwasher
- Laminate Countertops
- Disposal
Flooring
- Carpet
- Tile
Bedrooms and Bathrooms
- 3 Main Level Bedrooms
- Primary Bedroom Suite
- Walk-In Closet
- 2 Full Bathrooms
Outdoor Features
- Patio
- Rain Gutters
Schools
- Mountain View Elementary School
- Windsor Middle School
- Windsor High School
Utilities
- Forced Air Heating and Cooling System
- High Speed Internet
- Phone Available
- Cable TV Available
Community Details
- No Home Owners Association
- Windsor Village Subdivision
Listing and Financial Details
- Exclusions: Staging material
- Assessor Parcel Number R0033387
Ownership History
Purchase Details
Home Financials for this Owner
Home Financials are based on the most recent Mortgage that was taken out on this home.Purchase Details
Purchase Details
Home Financials for this Owner
Home Financials are based on the most recent Mortgage that was taken out on this home.Purchase Details
Purchase Details
Purchase Details
Purchase Details
Similar Homes in Windsor, CO
Home Values in the Area
Average Home Value in this Area
Purchase History
| Date | Type | Sale Price | Title Company |
|---|---|---|---|
| Interfamily Deed Transfer | -- | Land Title Guarantee | |
| Interfamily Deed Transfer | -- | None Available | |
| Warranty Deed | $127,500 | -- | |
| Deed | $119,900 | -- | |
| Deed | $106,000 | -- | |
| Deed | $60,000 | -- | |
| Deed | -- | -- |
Mortgage History
| Date | Status | Loan Amount | Loan Type |
|---|---|---|---|
| Closed | $0 | New Conventional | |
| Open | $150,000 | Construction | |
| Closed | $80,800 | New Conventional | |
| Closed | $95,600 | No Value Available |
Property History
| Date | Event | Price | Change | Sq Ft Price |
|---|---|---|---|---|
| 07/21/2025 07/21/25 | Sold | $450,000 | +1.1% | $254 / Sq Ft |
| 06/28/2025 06/28/25 | Pending | -- | -- | -- |
| 06/27/2025 06/27/25 | For Sale | $445,000 | -- | $252 / Sq Ft |
Tax History Compared to Growth
Tax History
| Year | Tax Paid | Tax Assessment Tax Assessment Total Assessment is a certain percentage of the fair market value that is determined by local assessors to be the total taxable value of land and additions on the property. | Land | Improvement |
|---|---|---|---|---|
| 2025 | $2,455 | $28,760 | $5,630 | $23,130 |
| 2024 | $2,455 | $28,760 | $5,630 | $23,130 |
| 2023 | $2,253 | $29,700 | $4,740 | $24,960 |
| 2022 | $2,194 | $22,600 | $4,450 | $18,150 |
| 2021 | $2,044 | $23,250 | $4,580 | $18,670 |
| 2020 | $1,925 | $22,320 | $3,930 | $18,390 |
| 2019 | $1,908 | $22,320 | $3,930 | $18,390 |
| 2018 | $1,735 | $19,210 | $2,520 | $16,690 |
| 2017 | $1,837 | $19,210 | $2,520 | $16,690 |
| 2016 | $1,576 | $16,650 | $2,230 | $14,420 |
| 2015 | $1,466 | $16,650 | $2,230 | $14,420 |
| 2014 | $1,418 | $15,100 | $2,550 | $12,550 |
Agents Affiliated with this Home
-
Ann Wymore

Seller's Agent in 2025
Ann Wymore
Navigate Realty
(720) 650-7926
228 Total Sales
-
Stephanie Ryan

Buyer's Agent in 2025
Stephanie Ryan
Coldwell Banker Global Luxury Denver
(303) 725-8901
46 Total Sales
Map
Source: REcolorado®
MLS Number: 2366282
APN: R0033387
- 958 Greenbrook Dr
- 1043 Kendalbrook Dr
- 944 Maplebrook Dr
- 22 Elm St
- 723 2nd St
- 39370 County Road 19
- 35946 Colorado 257
- 205 Locust St
- 215 Chestnut St Unit A5
- 101 Main St
- 707 3rd St Unit 5
- 109 Sunflower Dr
- 1107 Nantucket St
- 205 Maple Ct
- 318 Chestnut St
- 1012 Valley Dr
- 6463 Colorado 392
- 124 Beacon Way
- 1111 Valley Place
- 1000 Glacier Ct
