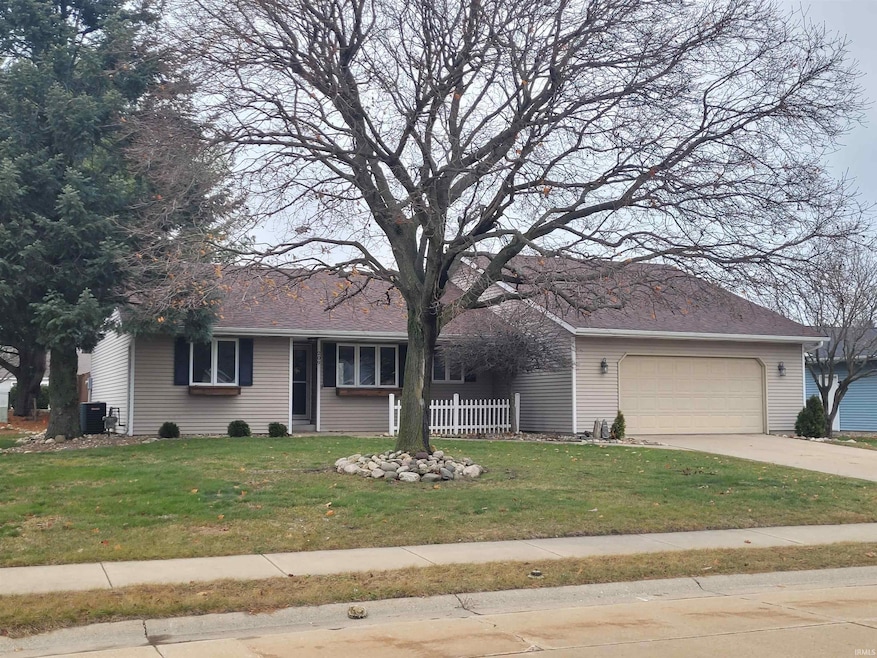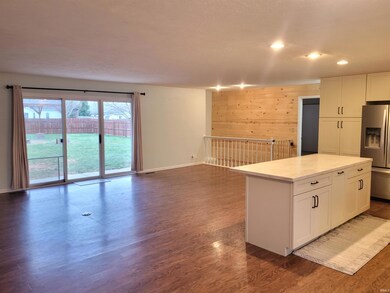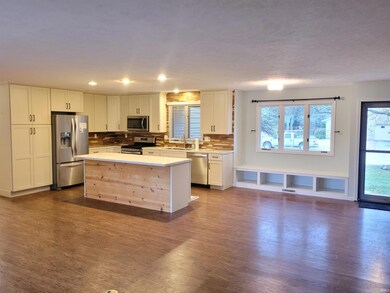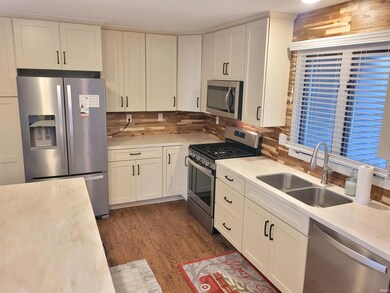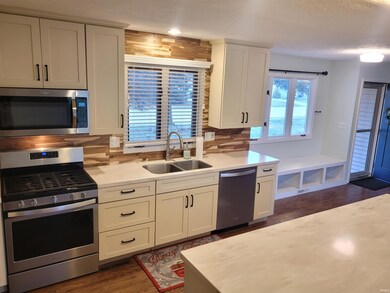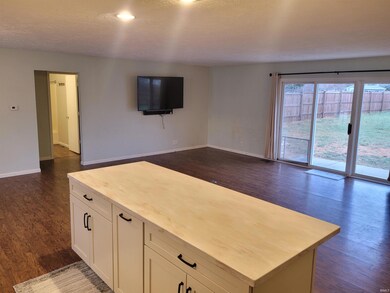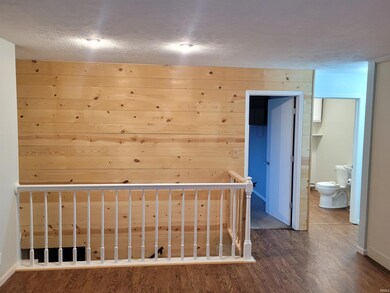
209 E Dunn Rd New Carlisle, IN 46552
Highlights
- Primary Bedroom Suite
- Ranch Style House
- Backs to Open Ground
- Open Floorplan
- Partially Wooded Lot
- Solid Surface Countertops
About This Home
As of March 2025Wecome to Historic New Carlisle! This amazingly updated home could be yours b4 spring semester starts @ the Elementary School just down the street! Split floor-plan before split floor plans were in style- the Master suite is conveniently located behind garage off of the Open-concept Living/Kitchen area, while the other (2) bedrooms are on opposite end of home with full bath in connecting hallway. Massive amounts of storage in the partially finished basement, with very well maintained mechanicals, and hassle free city water and sewer! Massive fenced backyard (swingset is leaving), with well-lit entertaining area and burn ring. All Wall-mount T.V.s stay in the home for the enjoyment of the new owners, and the remaining few items in the garage will be removed prior to closing. This home is literally move-in ready, so get in now to see if you are its next family!
Last Agent to Sell the Property
RE/MAX 100 Brokerage Phone: 574-298-4527 Listed on: 12/17/2024

Home Details
Home Type
- Single Family
Est. Annual Taxes
- $2,858
Year Built
- Built in 1990
Lot Details
- 0.36 Acre Lot
- Lot Dimensions are 80x198
- Backs to Open Ground
- Wood Fence
- Level Lot
- Partially Wooded Lot
Parking
- 2 Car Attached Garage
- Driveway
Home Design
- Ranch Style House
- Brick Exterior Construction
- Poured Concrete
- Shingle Roof
- Asphalt Roof
- Vinyl Construction Material
Interior Spaces
- Open Floorplan
- Free Standing Fireplace
- Partially Finished Basement
- Basement Fills Entire Space Under The House
Kitchen
- Kitchen Island
- Solid Surface Countertops
Flooring
- Carpet
- Laminate
Bedrooms and Bathrooms
- 3 Bedrooms
- Primary Bedroom Suite
Location
- Suburban Location
Schools
- Olive Twp Elementary School
- New Prairie Middle School
- New Prairie High School
Utilities
- Forced Air Heating and Cooling System
- Heating System Uses Gas
Community Details
- Chapman Subdivision
Listing and Financial Details
- Assessor Parcel Number 71-01-34-280-028.000-018
Ownership History
Purchase Details
Purchase Details
Home Financials for this Owner
Home Financials are based on the most recent Mortgage that was taken out on this home.Purchase Details
Home Financials for this Owner
Home Financials are based on the most recent Mortgage that was taken out on this home.Similar Homes in New Carlisle, IN
Home Values in the Area
Average Home Value in this Area
Purchase History
| Date | Type | Sale Price | Title Company |
|---|---|---|---|
| Warranty Deed | -- | None Available | |
| Warranty Deed | $228,347 | Metropolitan Title | |
| Warranty Deed | -- | Metropolitan Title |
Mortgage History
| Date | Status | Loan Amount | Loan Type |
|---|---|---|---|
| Open | $100,000 | Credit Line Revolving | |
| Previous Owner | $167,500 | New Conventional | |
| Previous Owner | $174,650 | New Conventional | |
| Previous Owner | $174,650 | New Conventional | |
| Previous Owner | $174,650 | New Conventional | |
| Previous Owner | $171,690 | New Conventional | |
| Previous Owner | $171,690 | New Conventional | |
| Previous Owner | $121,300 | New Conventional | |
| Previous Owner | $20,000 | Future Advance Clause Open End Mortgage | |
| Previous Owner | $117,500 | Adjustable Rate Mortgage/ARM |
Property History
| Date | Event | Price | Change | Sq Ft Price |
|---|---|---|---|---|
| 03/27/2025 03/27/25 | Sold | $285,000 | -3.4% | $126 / Sq Ft |
| 02/15/2025 02/15/25 | Pending | -- | -- | -- |
| 01/18/2025 01/18/25 | Price Changed | $295,000 | -3.3% | $130 / Sq Ft |
| 01/08/2025 01/08/25 | Price Changed | $305,000 | -3.2% | $134 / Sq Ft |
| 12/17/2024 12/17/24 | For Sale | $315,000 | +78.0% | $139 / Sq Ft |
| 09/17/2018 09/17/18 | Sold | $177,000 | 0.0% | $95 / Sq Ft |
| 08/22/2018 08/22/18 | Pending | -- | -- | -- |
| 07/31/2018 07/31/18 | For Sale | $177,000 | -- | $95 / Sq Ft |
Tax History Compared to Growth
Tax History
| Year | Tax Paid | Tax Assessment Tax Assessment Total Assessment is a certain percentage of the fair market value that is determined by local assessors to be the total taxable value of land and additions on the property. | Land | Improvement |
|---|---|---|---|---|
| 2024 | $2,858 | $273,600 | $49,500 | $224,100 |
| 2023 | $2,816 | $247,100 | $49,500 | $197,600 |
| 2022 | $2,472 | $232,100 | $49,500 | $182,600 |
| 2021 | $2,062 | $190,300 | $23,700 | $166,600 |
| 2020 | $1,970 | $181,200 | $22,000 | $159,200 |
| 2019 | $1,700 | $151,400 | $18,000 | $133,400 |
| 2018 | $2,014 | $153,100 | $18,000 | $135,100 |
| 2017 | $1,754 | $132,100 | $15,900 | $116,200 |
| 2016 | $1,855 | $132,100 | $15,900 | $116,200 |
| 2014 | $1,598 | $133,000 | $15,900 | $117,100 |
Agents Affiliated with this Home
-
Lance Roush

Seller's Agent in 2025
Lance Roush
RE/MAX
(574) 968-4244
154 Total Sales
-
SB NonMember
S
Buyer's Agent in 2025
SB NonMember
NonMember SB
679 Total Sales
-
Kim Huston

Seller's Agent in 2018
Kim Huston
Coldwell Banker 1st Choice
(574) 654-8584
67 Total Sales
-
N
Buyer's Agent in 2018
Non-Member Agent
Non-Member MLS Office
Map
Source: Indiana Regional MLS
MLS Number: 202447463
APN: 71-01-34-280-028.000-018
- 106 W Ben St
- 508 S Filbert St
- 508 Filbert St
- 313 Tiger Ct
- 312 Tiger Ct Unit 8
- 312 W Rigg St
- 121 W Front St
- 321 W Michigan St
- 104 Lavender Ct
- 406 W Front St
- 716 Gentry Ln
- 116 Lavender Ct
- 305 Hilltop Ct
- 305 Hill Top Ct
- 55330 Timothy Rd
- 612 E Dunn Rd
- 54654 Wintergreen Rd
- 750 W Michigan St
- 542 E Michigan St
- 0 Wintergreen Rd
