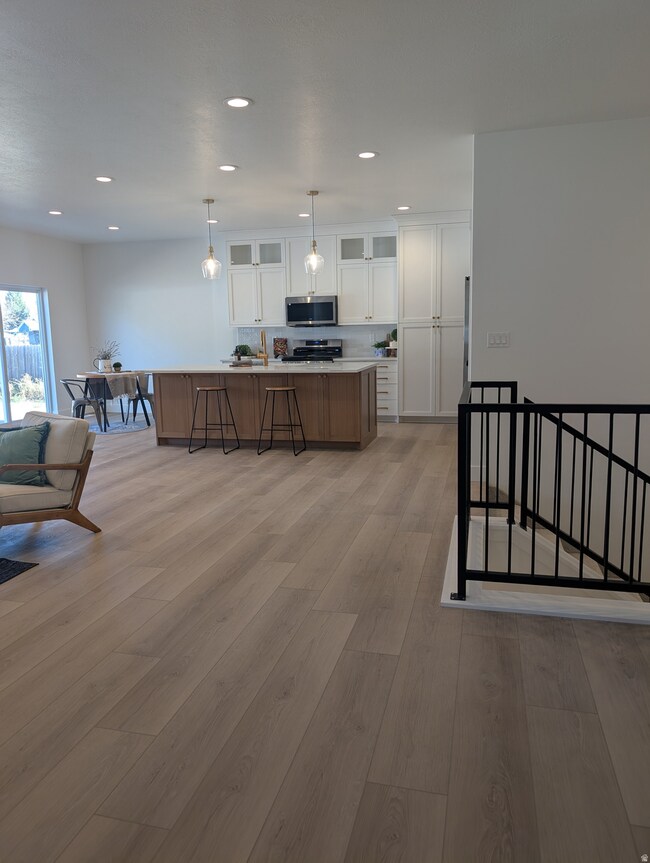
209 E Main St Franklin, ID 83237
Estimated payment $3,181/month
Highlights
- Vaulted Ceiling
- Main Floor Primary Bedroom
- No HOA
- Rambler Architecture
- 1 Fireplace
- 3 Car Attached Garage
About This Home
SELLER'S CONCESSIONS of $7,000 being offered with an accepted offer! Beautiful New Build with Modern Finishes! This stunning new construction offers 3 bedrooms and 2 baths on the main floor with convenient single-level living. The unfinished basement is already stubbed for a kitchenette, bath, and includes space for 3-4 additional bedrooms, a large family room, and cold storage-perfect for future expansion. Inside, enjoy upgraded finishes throughout, including quartz countertops, a tiled walk-in shower in the primary suite, sound insulated primary suite, and an electric fireplace that's also stubbed for gas. The spacious kitchen features custom cabinetry, quartz countertops, gold finishes and a large pantry with a handy "Costco door" from the garage for easy unloading. The oversized 3-car garage includes a hot/cold water bib, with room on the side of the home for extra parking. A thoughtfully designed home ready for your personal touch! Square footage figures are provided as a courtesy estimate only and were obtained from assessor's records. Buyer is advised to obtain an independent measurement.
Listing Agent
Cornerstone Real Estate Professionals/Idaho License #48463 Listed on: 10/31/2025
Home Details
Home Type
- Single Family
Est. Annual Taxes
- $2,300
Year Built
- Built in 2025
Lot Details
- 0.35 Acre Lot
- South Facing Home
- Property is zoned Single-Family
Parking
- 3 Car Attached Garage
- Open Parking
Home Design
- Rambler Architecture
- Asphalt Roof
- Cement Siding
- Asphalt
Interior Spaces
- 3,600 Sq Ft Home
- 2-Story Property
- Vaulted Ceiling
- Ceiling Fan
- 1 Fireplace
- Carpet
- Natural lighting in basement
Bedrooms and Bathrooms
- 3 Main Level Bedrooms
- Primary Bedroom on Main
- 2 Full Bathrooms
Schools
- Oakwood Elementary School
- Preston Middle School
- Preston High School
Utilities
- Forced Air Heating and Cooling System
- Natural Gas Connected
Community Details
- No Home Owners Association
Listing and Financial Details
- Assessor Parcel Number rp0389.02
Map
Property History
| Date | Event | Price | List to Sale | Price per Sq Ft |
|---|---|---|---|---|
| 11/10/2025 11/10/25 | Price Changed | $575,000 | -2.4% | $160 / Sq Ft |
| 10/31/2025 10/31/25 | For Sale | $589,000 | -- | $164 / Sq Ft |
About the Listing Agent

Born and raised in Franklin County, Idaho and I have lived in Cache Valley my entire life. I love camping, golf, biking, my dogs, and spending time with my family. I will never pass down a chance to travel I love seeing new places and the architecture and culture. Have been in real estate for 8 years and love helping my clients find the perfect home that fits their needs and wants. I am licensed in Idaho and Utah and will work tirelessly to help you find what you are looking for in real
Amber's Other Listings
Source: UtahRealEstate.com
MLS Number: 2120580
- 227 E Main St
- 150 N 300 E
- Stansbury Plan at Legacy Village
- Phoenix Plan at Legacy Village
- Benson Plan at Legacy Village
- Chateau Plan at Legacy Village
- Madison Plan at Legacy Village
- Briarwood Plan at Legacy Village
- Gala Plan at Legacy Village
- 3647 E Maple Creek Rd
- 4008 Little Mountain Cir
- 690 E 4800 S Unit 1
- 690 E 4800 S Unit 2
- 5337 E Maple Creek Rd Unit 1
- 3201 Cherryville Ln Unit 3
- 2214 S 1600 E
- 2214 S 1600 E
- 3597 S Mountain Meadows Dr Unit 15
- 211 N 1300 E Unit 203
- 3436 Cub River Rd






