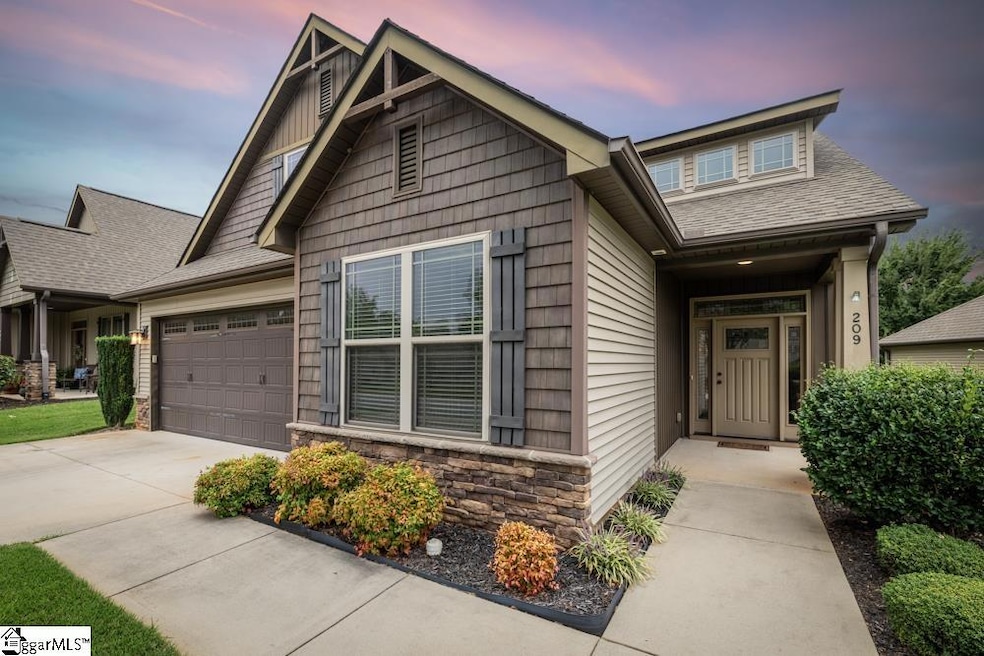209 Gantry Ct Greenville, SC 29615
Eastside NeighborhoodEstimated payment $3,285/month
Highlights
- Open Floorplan
- Craftsman Architecture
- Wood Flooring
- Pelham Road Elementary School Rated A
- Cathedral Ceiling
- Loft
About This Home
CHARMING AND COZY with all the modern comforts. Step into this beautifully designed Craftsman-style cottage with the spacious open floor plan you have been searching for in the PERFECT location. The covered entry leads inside to gleaming wood floors and a beautifully lofted ceiling. The sunlit front bedroom is also perfect for a home office with a convenient full bath. The spacious living room features a stacked-stone gas fireplace and the dream kitchen with granite countertops and plenty of island seating is ideal for hosting and everyday living. Enjoy seamless indoor-outdoor living with a spacious back covered patio and additional grilling pad, perfect for relaxing evenings. The master suite on the MAIN LEVEL offers a large tile shower, double vanity, and plenty of closet space. Upstairs you’ll find a bright and airy loft with skylights, making it perfect for a media or creative space, and a private bedroom with a full bath. WATERSTONE COTTAGES is a wonderful, maintenance free neighborhood conveniently located between Pelham Road and Roper Mountain Road for a quick access to shopping and restaurants and zoned for AWARD-WINNING SCHOOLS. Enjoy a walk on the neighborhood WALKING TRAIL or go across the street to PITTMAN PARK. The neighborhood amenities include lights, common areas, and LAWN CARE and LANDSCAPE MAINTENANCE. Don’t miss this warm and welcoming home with craftsman charm and modern flair. You will LOVE THIS HOUSE!!!
Home Details
Home Type
- Single Family
Est. Annual Taxes
- $1,888
Lot Details
- 6,970 Sq Ft Lot
- Level Lot
- Sprinkler System
- Few Trees
HOA Fees
- $290 Monthly HOA Fees
Home Design
- Craftsman Architecture
- Slab Foundation
- Architectural Shingle Roof
- Vinyl Siding
- Stone Exterior Construction
Interior Spaces
- 2,200-2,399 Sq Ft Home
- 1.5-Story Property
- Open Floorplan
- Cathedral Ceiling
- Ceiling Fan
- Skylights
- Gas Log Fireplace
- Fireplace Features Masonry
- Tilt-In Windows
- Window Treatments
- Two Story Entrance Foyer
- Living Room
- Dining Room
- Loft
- Fire and Smoke Detector
Kitchen
- Free-Standing Electric Range
- Built-In Microwave
- Dishwasher
- Granite Countertops
- Disposal
Flooring
- Wood
- Carpet
- Ceramic Tile
Bedrooms and Bathrooms
- 3 Bedrooms | 2 Main Level Bedrooms
- Walk-In Closet
- 3 Full Bathrooms
Laundry
- Laundry Room
- Laundry on main level
Parking
- 2 Car Attached Garage
- Garage Door Opener
Outdoor Features
- Covered Patio or Porch
Schools
- Pelham Road Elementary School
- Greenville Middle School
- Eastside High School
Utilities
- Forced Air Heating and Cooling System
- Heating System Uses Natural Gas
- Underground Utilities
- Gas Water Heater
- Cable TV Available
Community Details
- Nhe Cathy Bolick HOA
- Built by Rosewood
- Waterstone Cottages Subdivision, Gladstone Floorplan
- Mandatory home owners association
Listing and Financial Details
- Assessor Parcel Number 0540480105800
Map
Home Values in the Area
Average Home Value in this Area
Tax History
| Year | Tax Paid | Tax Assessment Tax Assessment Total Assessment is a certain percentage of the fair market value that is determined by local assessors to be the total taxable value of land and additions on the property. | Land | Improvement |
|---|---|---|---|---|
| 2024 | $1,888 | $13,880 | $2,600 | $11,280 |
| 2023 | $1,888 | $13,880 | $2,600 | $11,280 |
| 2022 | $1,743 | $13,880 | $2,600 | $11,280 |
| 2021 | $1,745 | $13,880 | $2,600 | $11,280 |
| 2020 | $1,765 | $13,330 | $2,600 | $10,730 |
| 2019 | $1,730 | $13,330 | $2,600 | $10,730 |
| 2018 | $1,852 | $13,330 | $2,600 | $10,730 |
| 2017 | $1,835 | $13,330 | $2,600 | $10,730 |
| 2016 | $1,751 | $333,180 | $65,000 | $268,180 |
| 2015 | $638 | $65,000 | $65,000 | $0 |
Property History
| Date | Event | Price | Change | Sq Ft Price |
|---|---|---|---|---|
| 09/01/2025 09/01/25 | For Sale | $524,900 | -- | $239 / Sq Ft |
Purchase History
| Date | Type | Sale Price | Title Company |
|---|---|---|---|
| Deed | $313,201 | None Available |
Mortgage History
| Date | Status | Loan Amount | Loan Type |
|---|---|---|---|
| Previous Owner | $232,000 | Future Advance Clause Open End Mortgage |
Source: Greater Greenville Association of REALTORS®
MLS Number: 1568868
APN: 0540.48-01-058.00
- 203 Rosebay Dr
- 105 Towson Dr
- 101 Doverdale Rd
- 2 Briton Way
- 8 Sugarberry Dr
- 1 Briton Way
- 313 Lexington Place Way
- 45 Thistle Brook Ct
- Yates II Plan at Taylor Oaks
- Peachtree Plan at Taylor Oaks
- Savannah Plan at Taylor Oaks
- Saluda II Plan at Taylor Oaks
- Webster II Plan at Taylor Oaks
- Nantahala II Plan at Taylor Oaks
- Cumberland Plan at Taylor Oaks
- Warwick II Plan at Taylor Oaks
- 304 Lexington Place Way
- 3 Meadowlands Way
- 621 Oak Pointe Ct
- 207 Gilderbrook Rd
- 207 Blacks Dr
- 1101 Roper Mountain Rd
- 4000 Eastdide Dr
- 1001 Toscano Ct
- 1409 Roper Mountain Rd
- 1421 Roper Mountain Rd
- 3500 Pelham Rd
- 150 Oak Ridge Place
- 3715 Pelham Rd
- 200 Old Boiling Springs Rd
- 230 Roper Mountain Rd Extension
- 4001 Pelham Rd
- 7001 Cinelli St
- 1013 Woodruff Rd
- 4 Birchleaf Ln
- 5 Riverton Ct
- 100 Mary Rose Ln
- 75 Crestmont Way
- 2670 Dry Pocket Rd
- 100 Gloucester Ferry Rd







