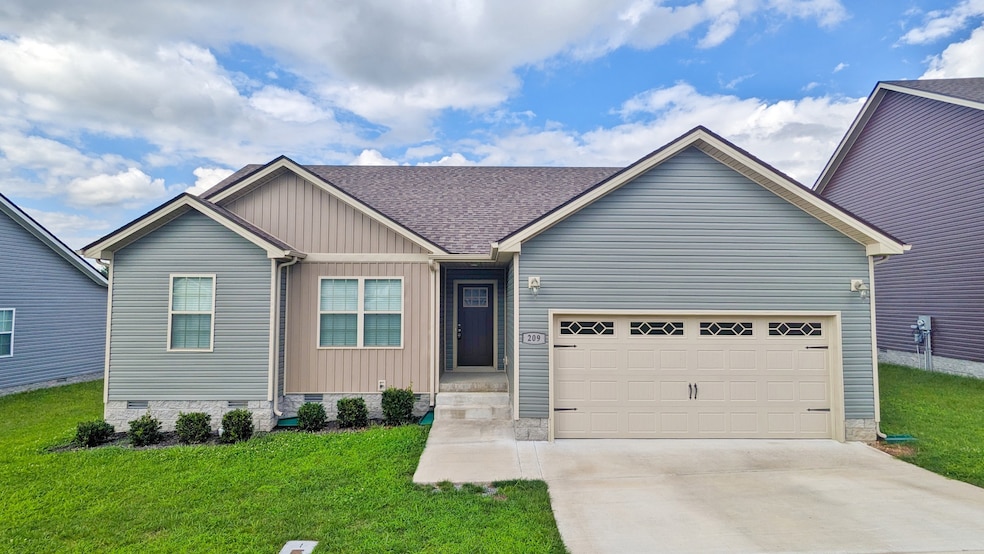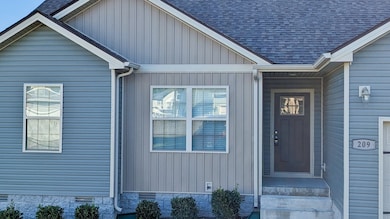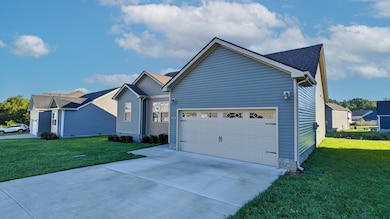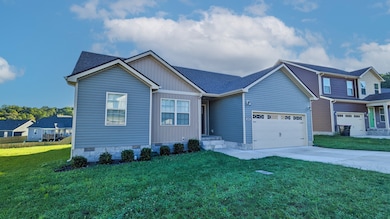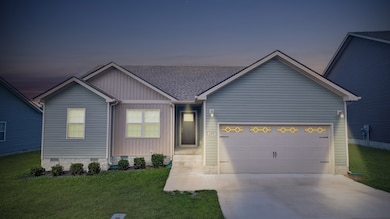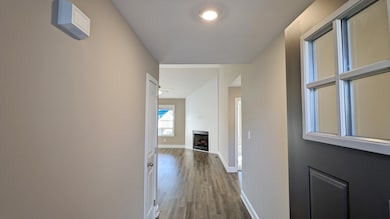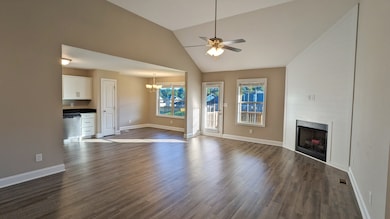209 Geneva Ln Clarksville, TN 37040
Highlights
- Open Floorplan
- Deck
- Great Room
- St. Bethlehem Elementary School Rated A-
- Wood Flooring
- Covered Patio or Porch
About This Home
Graced with timeless elegance and modern amenities, 209 Geneva Lane in Clarksville, TN, is a charming sanctuary that invites you to experience comfort and style. This delightful three-bedroom, two bathroom home is a perfect blend of spaciousness and coziness, with 1,360 square feet thoughtfully designed for your living pleasure. The heart of the home features beautiful granite countertops, offering a sleek and durable workspace for all your culinary adventures. Sunlight dances through the windows, highlighting the welcoming atmosphere that permeates every corner of the house. The open floor plan effortlessly connects the living spaces, making it ideal for entertaining or enjoying quiet evenings with loved ones. Each bedroom is a haven of tranquility, providing ample space for relaxation and personalization. The well-appointed bathrooms offer a touch of luxury, ensuring your daily routines are both refreshing and invigorating. Nestled in the vibrant community of Clarksville, this home offers easy access to local amenities, parks, and schools, enhancing your lifestyle with convenience and leisure. This home is zoned for Oakland Elementary School, Northeast Middle School, and Northeast High School. No cats; All dogs subject to approval. PMI Clarksville works with PetScreening to verify and approve all requests for reasonable accommodations from applicants with Emotional Support and/or Service Animals. Conveniently located near Fort Campbell Military Installation and access to shopping and dining. Tenant is responsible for all utilities to include electric, water, sewer, gas and trash removal.
Listing Agent
PMI Clarksville Brokerage Phone: 9313786803 License #329964 Listed on: 11/17/2025
Home Details
Home Type
- Single Family
Est. Annual Taxes
- $2,843
Year Built
- Built in 2021
Parking
- 2 Car Attached Garage
- Front Facing Garage
- Garage Door Opener
- Driveway
Home Design
- Shingle Roof
- Vinyl Siding
Interior Spaces
- 1,360 Sq Ft Home
- Property has 1 Level
- Open Floorplan
- Ceiling Fan
- Great Room
- Fire and Smoke Detector
- Washer and Electric Dryer Hookup
Kitchen
- Eat-In Kitchen
- Oven or Range
- Microwave
- Dishwasher
- Stainless Steel Appliances
- Disposal
Flooring
- Wood
- Carpet
- Tile
Bedrooms and Bathrooms
- 3 Main Level Bedrooms
- 2 Full Bathrooms
Eco-Friendly Details
- Air Purifier
Outdoor Features
- Deck
- Covered Patio or Porch
Schools
- Oakland Elementary School
- Northeast Middle School
- Northeast High School
Utilities
- Air Filtration System
- Central Air
- Heat Pump System
Listing and Financial Details
- Property Available on 11/17/25
- The owner pays for association fees
- Rent includes association fees
- Assessor Parcel Number 063032F G 01300 00002032
Community Details
Overview
- Property has a Home Owners Association
- Association fees include trash
- Chalet Hills Subdivision
Pet Policy
- Call for details about the types of pets allowed
Map
Source: Realtracs
MLS Number: 3046956
APN: 032F-G-013.00-00002032
- 2988 Gibbs Ln
- 417 Zurich Ct
- 344 Chalet Cir
- 340 Chalet Cir
- 370 Chalet Cir
- 2825 Teakwood Dr
- 357 Treeland Dr
- 2816 Summertree Ln
- 3071 Trenton Rd
- 2809 Teakwood Dr
- 2809 Cobalt Dr
- 409 Cyprus Ct
- 374 Treeland Dr
- 418 Leslie Wood Dr
- 1232 Channelview Dr
- 1145 Channelview Ct
- 2748 Union Hall Rd
- 3412 Heatherwood Trace
- 3027 Outfitters Dr
- 1098 Eagles View Dr
- 2994 Gibbs Ln
- 363 McGee Ct Unit 6
- 382 McGee Ct Unit 3
- 386 McGee Ct Unit 4
- 399 McGee Ct
- 398 McGee Ct Unit 4
- 200 S Hampton Place
- 2808 Summertree Ln
- 2808 Nat Hoosier Ln
- 2808-2824 Cobalt Dr
- 3170 Cross Ridge Dr
- 135 Westfield Ct
- 3178 Cross Ridge Dr
- 736 Winding Bluff Way
- 712 Winding Bluff Way
- 1268 Viewmont Dr
- 1163 Eagles Nest Ln
- 457 Caney Ln
- 2740 Trenton Rd
- 2630 Union Hall Rd
