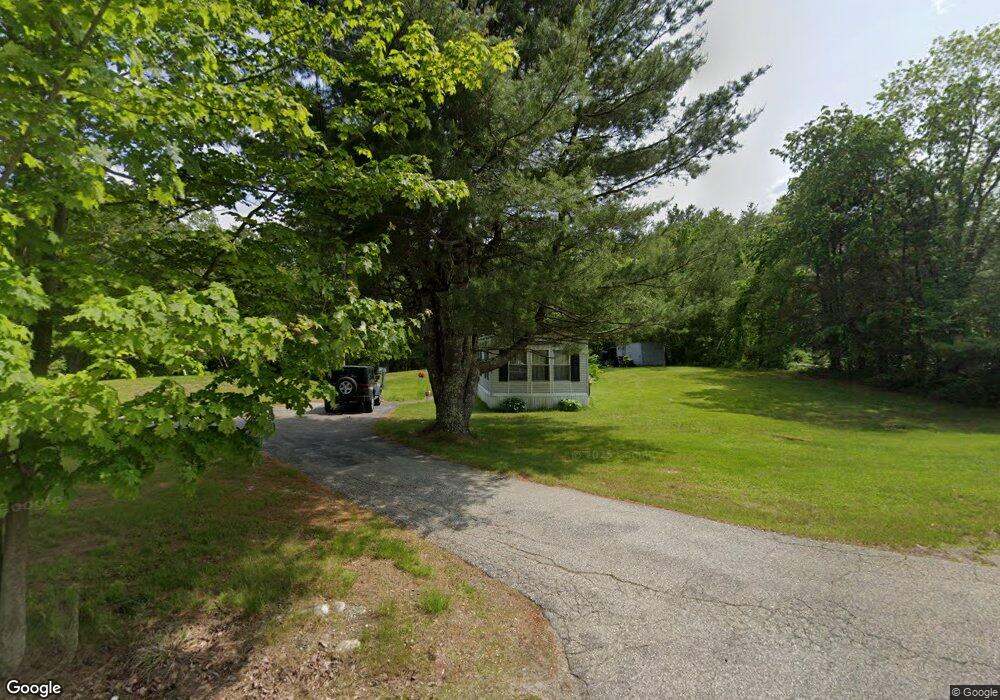3
Beds
2
Baths
1,074
Sq Ft
1.16
Acres
About This Home
This home is located at 209 Hampstead Rd, Derry, NH 03038. 209 Hampstead Rd is a home located in Rockingham County with nearby schools including East Derry Memorial Elementary School, West Running Brook Middle School, and Pinkerton Academy.
Create a Home Valuation Report for This Property
The Home Valuation Report is an in-depth analysis detailing your home's value as well as a comparison with similar homes in the area
Home Values in the Area
Average Home Value in this Area
Tax History Compared to Growth
Map
Nearby Homes
- 7 Desforge Ln Unit R
- 4 Colony Brook Ln
- 12 Halls Village Rd
- 20 Richardson Dr Unit R
- 5 Sheldon Rd
- 4 Sheldon Rd
- 2 Remington Ct
- 45 Damren Rd
- 294.5 Hampstead Rd
- 73 Drew Rd
- 18 Lorri Rd
- 37 Houstons Way
- 648 Haverhill Rd
- 1 Cameron Ct Unit 1
- 3 Anna Cir
- 87 Island Pond Rd
- 0 Jack Rd
- 12 Orchard Dr
- 50 Page Ln
- 167 Chester Rd
- 209 Hampstead Rd
- 205 Hampstead Rd
- 205 Hampstead Rd
- 202 Hampstead Rd
- 213 Hampstead Rd
- 203 Hampstead Rd
- 204 Hampstead Rd
- 207 Hampstead Rd
- 196 Hampstead Rd
- 206 Hampstead Rd
- 217 Hampstead Rd
- 200 Hampstead Rd
- 2 Harvest Rd
- 4 Desforge Ln
- 219 Hampstead Rd
- 4 Harvest Dr
- 6 Harvest Dr
- 4 Harvest Dr
- 2 Harvest Dr
- 8 Harvest Dr
