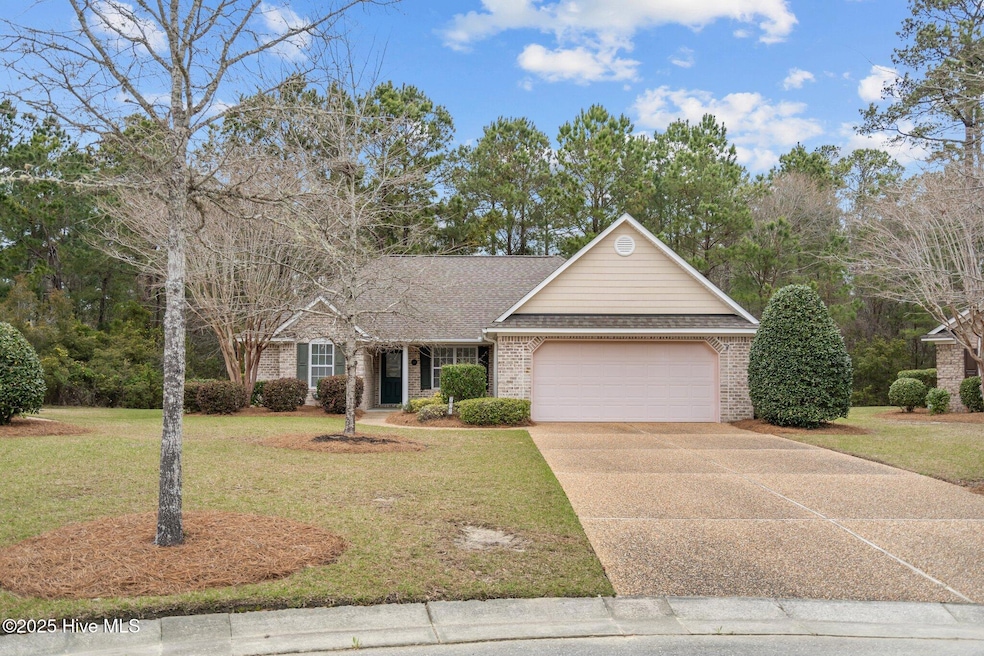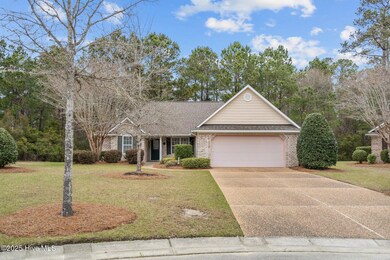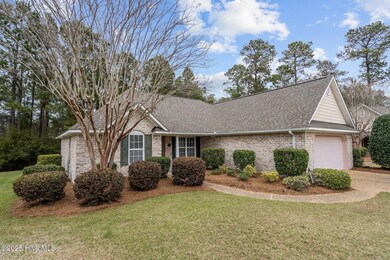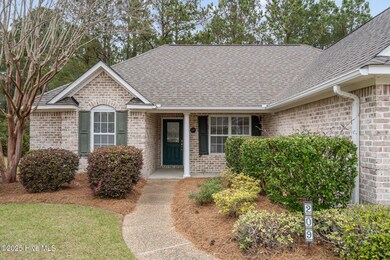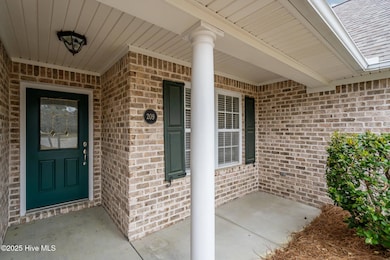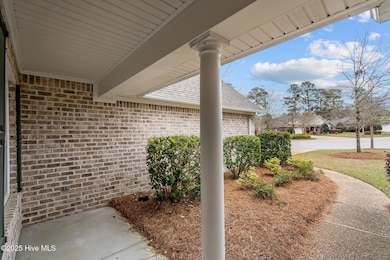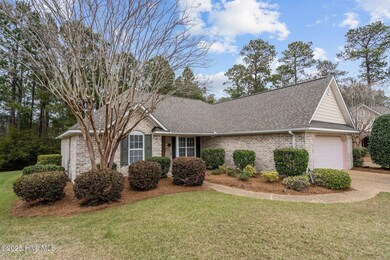
209 Harvester Ct Winnabow, NC 28479
Highlights
- Clubhouse
- Community Pool
- 2 Car Attached Garage
- Vaulted Ceiling
- Enclosed patio or porch
- Walk-In Closet
About This Home
As of July 2025Come see this wonderful 3 bedroom, 2 bath, all-brick home in a premier location community Westport! This home is situated between 2 ponds at the end of a cul-de-sac road. This home backs up to a wooded area giving you that special privacy. There is also full landscape maintenance with HOA. The living room area features a cathedral ceiling with a beautiful fireplace and large glass doors to allow natural light in and leads to an outdoor living area as well to enjoy. A semi-wall with a small opening separates the living room and spacious eat-in kitchen with lots of cabinetry and a pantry. The design of this homes kitchen and living area lets natural light flow thru beautifully from every angle. You also have the option to use part of the living room area for a dining room if you should choose, or you could use the kitchen. It would be depending on the size table/chairs you have. This home features a wonderful split bedroom floor plan. Large owner's suite with full bath featuring dual sinks, separate walk-in shower, soaking tub, a walk-in closet and private toilet area. Two other large bedrooms and another full bath are on the opposite side of this one level home which makes it the perfect floorplan to enjoy! A nice laundry room aka mud room is situated off from the kitchen area with a door as well as has another which leads to a nice double car garage. Westport boasts a large community pool and clubhouse and is only minutes from downtown Wilmington, shopping, medical and the beaches!
Last Agent to Sell the Property
RE/MAX Essential License #224932 Listed on: 03/28/2025

Home Details
Home Type
- Single Family
Est. Annual Taxes
- $2,079
Year Built
- Built in 2005
Lot Details
- 9,583 Sq Ft Lot
- Lot Dimensions are 114x129x125x40
- Property is zoned PUD
HOA Fees
- $147 Monthly HOA Fees
Home Design
- Brick Exterior Construction
- Slab Foundation
- Wood Frame Construction
- Shingle Roof
- Stick Built Home
Interior Spaces
- 1,441 Sq Ft Home
- 1-Story Property
- Vaulted Ceiling
- Ceiling Fan
- Gas Log Fireplace
- Blinds
- Entrance Foyer
- Combination Dining and Living Room
- Pull Down Stairs to Attic
- Laundry Room
Bedrooms and Bathrooms
- 3 Bedrooms
- Walk-In Closet
- 2 Full Bathrooms
- Walk-in Shower
Parking
- 2 Car Attached Garage
- Front Facing Garage
Outdoor Features
- Enclosed patio or porch
Schools
- Belville Elementary School
- Leland Middle School
- North Brunswick High School
Utilities
- Forced Air Heating and Cooling System
- Heat Pump System
- Heating System Uses Propane
Listing and Financial Details
- Assessor Parcel Number 059cb008
Community Details
Overview
- Westport Homesowners Association Go Management Association, Phone Number (910) 509-7281
- Westport Subdivision
- Maintained Community
Recreation
- Community Playground
- Community Pool
Additional Features
- Clubhouse
- Resident Manager or Management On Site
Ownership History
Purchase Details
Home Financials for this Owner
Home Financials are based on the most recent Mortgage that was taken out on this home.Purchase Details
Similar Homes in Winnabow, NC
Home Values in the Area
Average Home Value in this Area
Purchase History
| Date | Type | Sale Price | Title Company |
|---|---|---|---|
| Warranty Deed | $305,000 | None Listed On Document | |
| Warranty Deed | $305,000 | None Listed On Document | |
| Warranty Deed | $49,500 | -- |
Mortgage History
| Date | Status | Loan Amount | Loan Type |
|---|---|---|---|
| Previous Owner | $100,000 | Credit Line Revolving |
Property History
| Date | Event | Price | Change | Sq Ft Price |
|---|---|---|---|---|
| 07/16/2025 07/16/25 | Sold | $380,000 | -2.3% | $264 / Sq Ft |
| 06/24/2025 06/24/25 | Pending | -- | -- | -- |
| 06/05/2025 06/05/25 | For Sale | $389,000 | +27.5% | $270 / Sq Ft |
| 04/11/2025 04/11/25 | Sold | $305,000 | -3.2% | $212 / Sq Ft |
| 04/01/2025 04/01/25 | Pending | -- | -- | -- |
| 03/27/2025 03/27/25 | For Sale | $315,000 | -- | $219 / Sq Ft |
Tax History Compared to Growth
Tax History
| Year | Tax Paid | Tax Assessment Tax Assessment Total Assessment is a certain percentage of the fair market value that is determined by local assessors to be the total taxable value of land and additions on the property. | Land | Improvement |
|---|---|---|---|---|
| 2024 | $2,079 | $307,060 | $55,000 | $252,060 |
| 2023 | $1,562 | $307,060 | $55,000 | $252,060 |
| 2022 | $1,562 | $190,100 | $45,000 | $145,100 |
| 2021 | $1,562 | $190,100 | $45,000 | $145,100 |
| 2020 | $1,486 | $190,100 | $45,000 | $145,100 |
| 2019 | $1,471 | $46,390 | $45,000 | $1,390 |
| 2018 | $1,381 | $41,680 | $40,000 | $1,680 |
| 2017 | $1,381 | $41,680 | $40,000 | $1,680 |
| 2016 | $1,308 | $41,680 | $40,000 | $1,680 |
| 2015 | $1,250 | $180,690 | $40,000 | $140,690 |
| 2014 | $1,206 | $186,168 | $50,000 | $136,168 |
Agents Affiliated with this Home
-
Spencer Rhem
S
Seller's Agent in 2025
Spencer Rhem
Keller Williams Innovate-Wilmington
(910) 777-2200
8 in this area
69 Total Sales
-
Bobby Jean Harvey

Seller's Agent in 2025
Bobby Jean Harvey
RE/MAX
(910) 471-8224
7 in this area
66 Total Sales
-
H
Seller Co-Listing Agent in 2025
Harris Group
Keller Williams Innovate-Wilmington
-
Mollie Barrett

Buyer's Agent in 2025
Mollie Barrett
Berkshire Hathaway HomeServices Carolina Premier Properties
(910) 859-3222
15 in this area
137 Total Sales
-
Greg Chappell
G
Buyer's Agent in 2025
Greg Chappell
Keller Williams Innovate-Wilmington
(910) 777-2200
5 in this area
45 Total Sales
Map
Source: Hive MLS
MLS Number: 100497348
APN: 059CB008
- 304 Island Cove Ct
- 819 Merestone Dr
- 808 Greystone Ct Unit 12B
- 9891 Red Fox Run
- 199 Tylers Cove Way
- 182 Tylers Cove Way
- 1115 Cloverdale Ct
- 235 Chambers St
- 207 N Palm Dr
- 2197 N Palm Dr
- 106 Kellerton Ct
- 1228 Liberty Landing Rd SE
- 1121 Avebury Ct
- 10165 Creekside Dr SE Unit 1
- 10167 Creekside Dr Unit 2
- 1105 Avebury Ct
- 737 Heartwood Dr
- 135 Kellerton Ct
- 126 Jansen Ln
- 128 Jansen Ln
